8920 Franklin Nw Street, Massillon, OH 44646
Local realty services provided by:ERA Real Solutions Realty
Listed by: gregory erlanger
Office: keller williams citywide
MLS#:5149831
Source:OH_NORMLS
Price summary
- Price:$494,990
- Price per sq. ft.:$166.72
- Monthly HOA dues:$145
About this home
Don’t delay on claiming this home, which will be available in early December, as yours. This Boise floorplan, our most popular floorplan, offers open, comfortable living with details that make it special. Ten-foot ceilings carry through the main level, with the great room opening into a vaulted ceiling and anchored by a cozy fireplace. The kitchen pairs white shaker cabinets, including 18-inch glass uppers, and textured steel-grey granite for a mix of warmth and character. Soft-close drawers, pull-outs, and corner storage keep the space functional and organized. The foyer and primary bedroom feature tray ceilings with millwork, while the primary bath feels like a retreat with its glamorous freestanding tub. Downstairs, the finished basement offers 8-foot ceilings, a bedroom, bathroom, and generous open space for guests, hobbies, or a home theater. From the covered deck, enjoy peaceful views of a mature tree, open plains, and a quiet pond. With sprinklers, a sump pump, and other smart features included, this home blends comfort with a calm, scenic setting.
Contact an agent
Home facts
- Year built:2025
- Listing ID #:5149831
- Added:140 day(s) ago
- Updated:January 07, 2026 at 08:37 AM
Rooms and interior
- Bedrooms:3
- Total bathrooms:2
- Full bathrooms:2
- Living area:2,969 sq. ft.
Heating and cooling
- Cooling:Central Air
- Heating:Forced Air, Gas
Structure and exterior
- Roof:Asphalt, Fiberglass
- Year built:2025
- Building area:2,969 sq. ft.
- Lot area:0.21 Acres
Utilities
- Water:Public
- Sewer:Public Sewer
Finances and disclosures
- Price:$494,990
- Price per sq. ft.:$166.72
New listings near 8920 Franklin Nw Street
- New
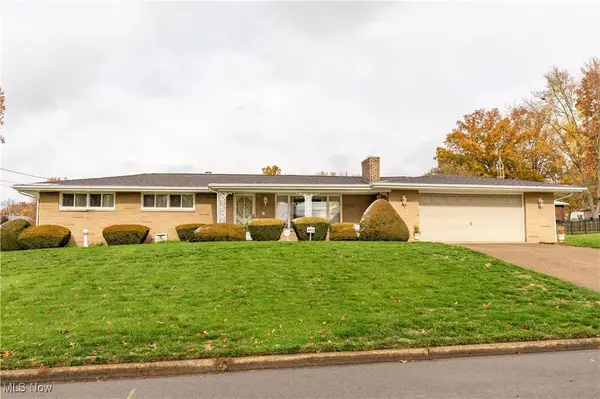 $259,900Active3 beds 2 baths
$259,900Active3 beds 2 baths602 Sheri Ne Avenue, Massillon, OH 44646
MLS# 5179817Listed by: MCDOWELL HOMES REAL ESTATE SERVICES - New
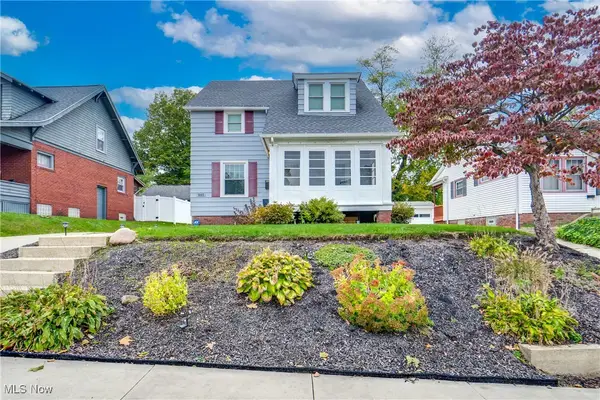 $268,500Active4 beds 3 baths1,752 sq. ft.
$268,500Active4 beds 3 baths1,752 sq. ft.845 16th Ne Street, Massillon, OH 44646
MLS# 5179821Listed by: EXP REALTY, LLC. - New
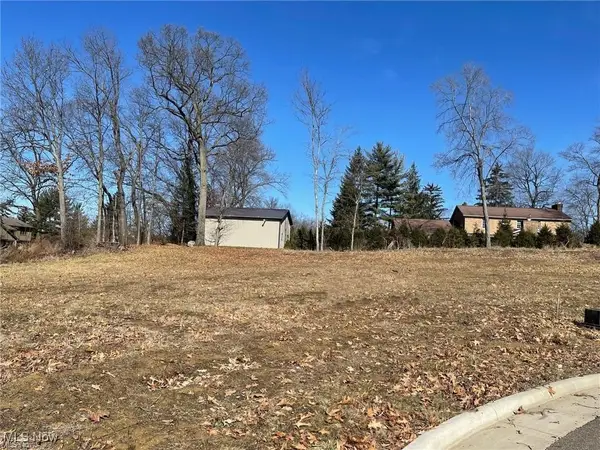 $104,000Active0.37 Acres
$104,000Active0.37 Acres1830 Wildridge Nw Drive, Massillon, OH 44646
MLS# 5179586Listed by: CUTLER REAL ESTATE - New
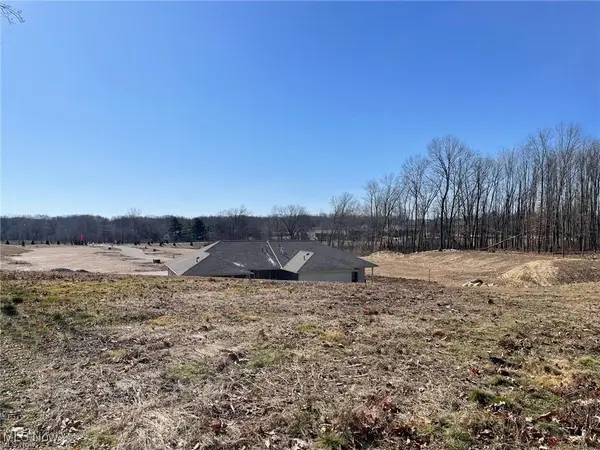 $104,000Active0.41 Acres
$104,000Active0.41 Acres1817 Wildridge Nw Drive, Massillon, OH 44646
MLS# 5179590Listed by: CUTLER REAL ESTATE - Open Sat, 1 to 2pmNew
 $279,900Active4 beds 2 baths1,794 sq. ft.
$279,900Active4 beds 2 baths1,794 sq. ft.2923 Roanoke Nw Street, Massillon, OH 44646
MLS# 5179444Listed by: KELLER WILLIAMS LEGACY GROUP REALTY - New
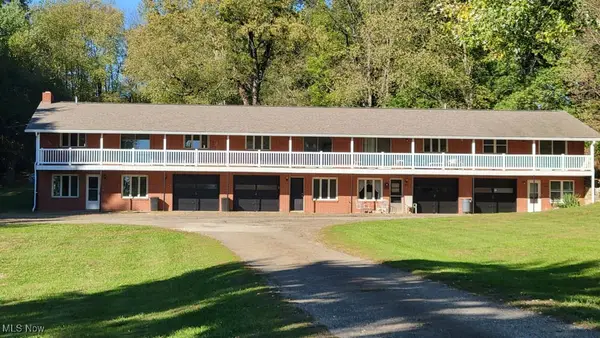 $475,000Active10 beds 5 baths7,194 sq. ft.
$475,000Active10 beds 5 baths7,194 sq. ft.8983 Beatty Nw Street, Massillon, OH 44646
MLS# 5179601Listed by: KELLER WILLIAMS LEGACY GROUP REALTY - New
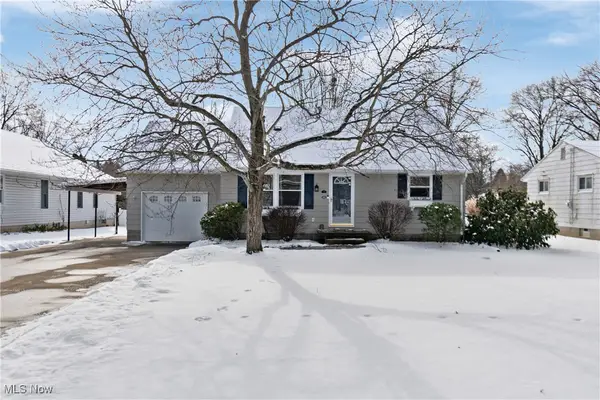 $249,900Active3 beds 2 baths1,792 sq. ft.
$249,900Active3 beds 2 baths1,792 sq. ft.7910 Parkford Nw Street, Massillon, OH 44646
MLS# 5179305Listed by: EXP REALTY, LLC.  $199,900Pending3 beds 2 baths1,187 sq. ft.
$199,900Pending3 beds 2 baths1,187 sq. ft.1008 Yale Ne Avenue, Massillon, OH 44646
MLS# 5179081Listed by: RYDER REALTY- New
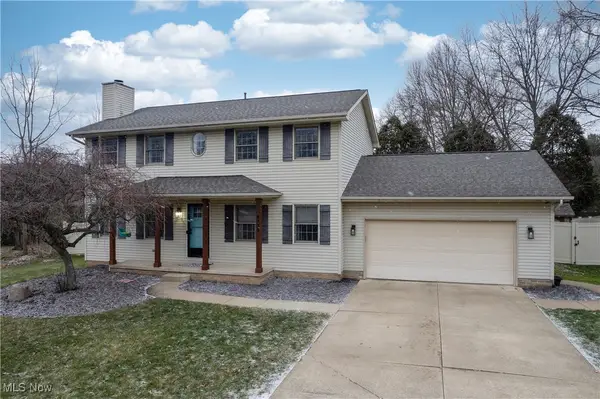 $347,000Active3 beds 4 baths2,758 sq. ft.
$347,000Active3 beds 4 baths2,758 sq. ft.4122 Carnegie Nw Avenue, Massillon, OH 44646
MLS# 5179117Listed by: KELLER WILLIAMS CHERVENIC RLTY  $127,500Pending2 beds 1 baths1,248 sq. ft.
$127,500Pending2 beds 1 baths1,248 sq. ft.818 Wyoming Ne Place, Massillon, OH 44646
MLS# 5178398Listed by: COLDWELL BANKER SCHMIDT REALTY
