982 Lanedale Nw Street, Massillon, OH 44647
Local realty services provided by:ERA Real Solutions Realty
Upcoming open houses
- Sun, Jan 1102:00 pm - 04:00 pm
Listed by: talethia mummertz
Office: keller williams legacy group realty
MLS#:5174559
Source:OH_NORMLS
Price summary
- Price:$230,000
- Price per sq. ft.:$167.15
About this home
Discover the ease of low-maintenance, single-level living in this inviting ranch-style condo—thoughtfully designed for comfort, convenience, and peace of mind. This spacious 2-bedroom, 2-bath home offers true one-floor living with vaulted ceilings that make the main living areas feel open, bright, and comfortable. A gas fireplace adds warmth and charm to the living room, while the dining area opens to a private patio, perfect for enjoying morning coffee, fresh air, or quiet evenings outdoors. The well-appointed kitchen includes a walk-in pantry, breakfast bar, and generous cabinet storage, plus the ease of first-floor laundry—everything right where you need it. The primary bedroom suite is oversized and private, complete with its own patio doors, a large walk-in closet, and a spacious bathroom featuring both a walk-in shower and a soaking tub for relaxation. A second bedroom and full bathroom provide comfortable space for guests or hobbies. A large unfinished basement with a half bath gives you even more possibilities—excellent for storage, a workshop, crafting area, or future finished space. The 2-car garage adds extra convenience with easy parking and additional storage. Situated within minutes of downtown Massillon, as well as grocery stores, banks, restaurants, and everyday conveniences, the location is ideal—close to everything you need, yet tucked away from the hustle and bustle of city life.
Low-maintenance living is made even easier with an HOA that covers lawn care and snow removal, so you can spend more time enjoying life and less time on upkeep. Whether you’re looking to simplify, downsize, or enjoy a quieter, more comfortable lifestyle, this condo is a wonderful place to call home.
Contact an agent
Home facts
- Year built:2004
- Listing ID #:5174559
- Added:45 day(s) ago
- Updated:January 10, 2026 at 10:49 PM
Rooms and interior
- Bedrooms:2
- Total bathrooms:3
- Full bathrooms:2
- Half bathrooms:1
- Living area:1,376 sq. ft.
Heating and cooling
- Cooling:Central Air
- Heating:Fireplaces, Forced Air, Gas
Structure and exterior
- Roof:Asphalt, Fiberglass
- Year built:2004
- Building area:1,376 sq. ft.
Utilities
- Water:Public
- Sewer:Public Sewer
Finances and disclosures
- Price:$230,000
- Price per sq. ft.:$167.15
- Tax amount:$2,547 (2024)
New listings near 982 Lanedale Nw Street
- New
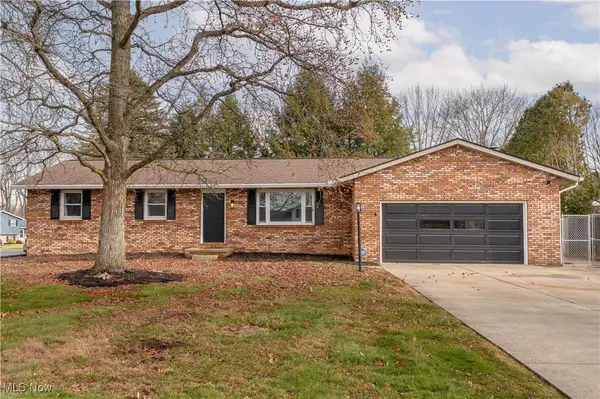 $299,900Active4 beds 3 baths2,112 sq. ft.
$299,900Active4 beds 3 baths2,112 sq. ft.3536 Oxford Nw Avenue, Massillon, OH 44646
MLS# 5180438Listed by: RE/MAX CROSSROADS PROPERTIES - New
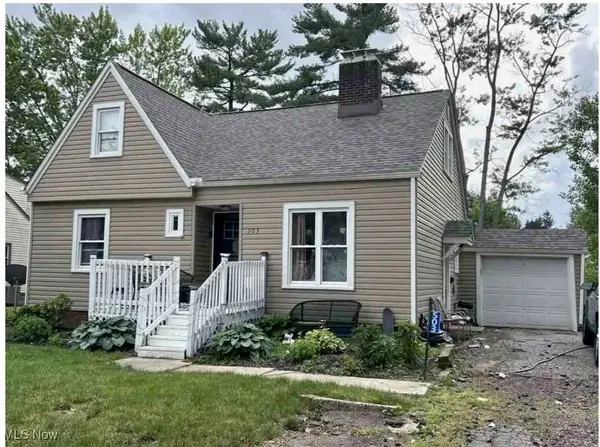 $189,000Active4 beds 2 baths1,362 sq. ft.
$189,000Active4 beds 2 baths1,362 sq. ft.503 Locke Sw Avenue, Massillon, OH 44646
MLS# 5180305Listed by: MCDOWELL HOMES REAL ESTATE SERVICES - New
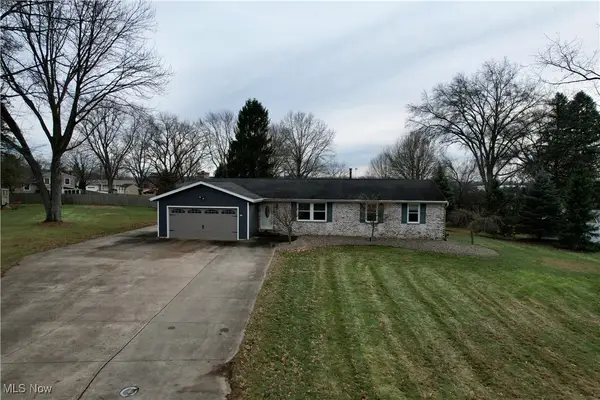 $275,000Active3 beds 2 baths2,234 sq. ft.
$275,000Active3 beds 2 baths2,234 sq. ft.5648 Vantage Hill Nw Avenue, Massillon, OH 44646
MLS# 5180481Listed by: CEDAR ONE REALTY - New
 $209,900Active3 beds 2 baths1,539 sq. ft.
$209,900Active3 beds 2 baths1,539 sq. ft.838 16th Ne Street, Massillon, OH 44646
MLS# 5180385Listed by: RE/MAX EDGE REALTY - New
 $94,900Active3 beds 2 baths
$94,900Active3 beds 2 baths576 23rd Nw Street, Massillon, OH 44647
MLS# 5180398Listed by: RE/MAX CROSSROADS PROPERTIES - New
 $339,900Active3 beds 3 baths2,088 sq. ft.
$339,900Active3 beds 3 baths2,088 sq. ft.8779 Glenarden Nw Circle, Massillon, OH 44646
MLS# 5175264Listed by: RE/MAX INFINITY - New
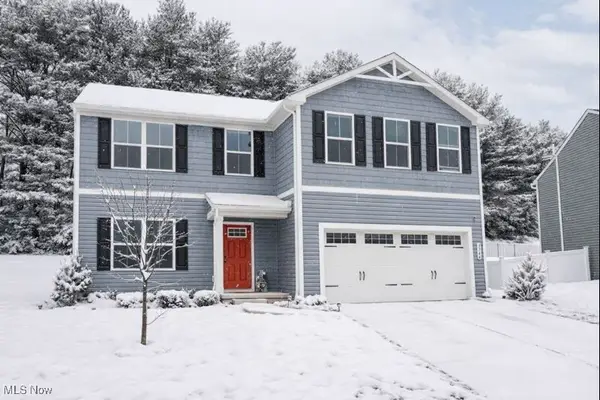 $309,000Active5 beds 3 baths2,203 sq. ft.
$309,000Active5 beds 3 baths2,203 sq. ft.3564 Kenyon Creek Nw Avenue, Massillon, OH 44647
MLS# 5180152Listed by: RE/MAX EDGE REALTY - New
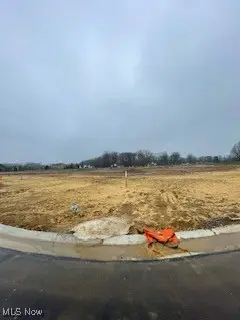 $154,000Active0.46 Acres
$154,000Active0.46 AcresPutter Nw Avenue, Massillon, OH 44646
MLS# 5180064Listed by: COLDWELL BANKER SCHMIDT REALTY - New
 $389,900Active4 beds 3 baths2,472 sq. ft.
$389,900Active4 beds 3 baths2,472 sq. ft.2535 Linda Sw Lane, Massillon, OH 44647
MLS# 5179441Listed by: KELLER WILLIAMS LEGACY GROUP REALTY - Open Sat, 10am to 12pmNew
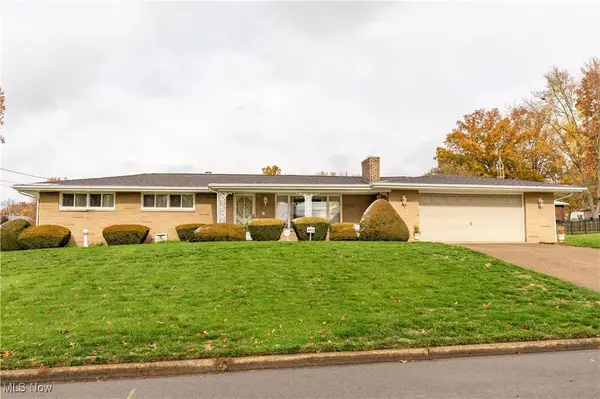 $259,900Active3 beds 2 baths
$259,900Active3 beds 2 baths602 Sheri Ne Avenue, Massillon, OH 44646
MLS# 5179817Listed by: MCDOWELL HOMES REAL ESTATE SERVICES
