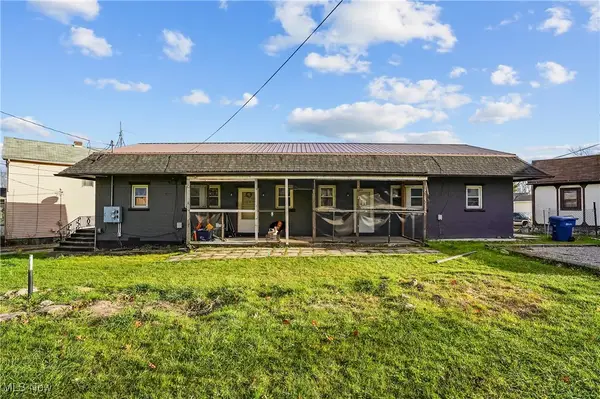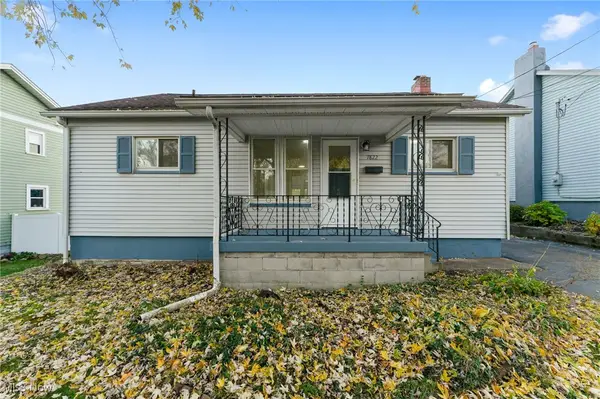2701 Orangeville Road, Masury, OH 44438
Local realty services provided by:ERA Real Solutions Realty
Listed by: wade s baer
Office: baer auctioneers realty llc.
MLS#:5162730
Source:OH_NORMLS
Price summary
- Price:$150,000
- Price per sq. ft.:$89.07
About this home
Rust Family Real Estate Auction ~ Saturday November 1, 2025 @ 10:00 A.M. ~ Trumbull County ~ Brookfield Twp. ~ Brookfield Schools ~ Consisting of a nice brick ranch home with 4 bedrooms, 2.5 baths and 1684 sq. ft. The home has a formal front entrance that leads into a carpeted family room with bay window and then back into the dining room. There is a nice walk through kitchen with natural wood cupboards and hardwood floors. There is a large living room with fireplace and doors to the rear covered sunroom. The main floor also contains 3 bedrooms all carpeted with closets and 2 full baths one of which is off of the master bedroom. There is laundry room on the main floor attached to a half bath. The home has a full basement with cement block foundation and French doors leading to the backyard. There is a 4th bedroom in the basement along with secondary laundry hook up. There are two heat sources, one being a natural gas boiler that heats the basement, front family room and NW bedroom (used to heat the pool also) and a natural gas forced air furnace that heats the remainder of the home. The home has a one car attached garage with concrete floor and overhead door. There is a 24’ x 32’ pole garage with electric and concrete floors. The rear of the home has a well landscaped backyard with concrete patios and a pavilion surrounding an inground pool (the pool needs some TLC). This is all situated on a well maintained 2.47 acre lot.
Contact an agent
Home facts
- Year built:1968
- Listing ID #:5162730
- Added:92 day(s) ago
- Updated:January 08, 2026 at 08:21 AM
Rooms and interior
- Bedrooms:4
- Total bathrooms:3
- Full bathrooms:2
- Half bathrooms:1
- Living area:1,684 sq. ft.
Heating and cooling
- Cooling:Central Air
- Heating:Forced Air, Gas, Hot Water, Steam
Structure and exterior
- Roof:Shingle
- Year built:1968
- Building area:1,684 sq. ft.
- Lot area:2.47 Acres
Utilities
- Water:Well
- Sewer:Septic Tank
Finances and disclosures
- Price:$150,000
- Price per sq. ft.:$89.07
- Tax amount:$3,184 (2024)
New listings near 2701 Orangeville Road
- New
 $46,900Active3 beds 3 baths2,416 sq. ft.
$46,900Active3 beds 3 baths2,416 sq. ft.917 S Irvine Avenue, Masury, OH 44438
MLS# 5178984Listed by: PATHWAY REAL ESTATE  $20,000Pending2 beds 2 baths976 sq. ft.
$20,000Pending2 beds 2 baths976 sq. ft.7737 Elm Street, Masury, OH 44438
MLS# 5177076Listed by: CENTURY 21 LAKESIDE REALTY $315,000Active5 beds 3 baths
$315,000Active5 beds 3 baths7370 Brookwood Drive, Brookfield, OH 44403
MLS# 5176458Listed by: CENTURY 21 LAKESIDE REALTY $154,900Active5 beds 2 baths1,600 sq. ft.
$154,900Active5 beds 2 baths1,600 sq. ft.1017 Broadway Street, Masury, OH 44438
MLS# 5174057Listed by: KELLER WILLIAMS CHERVENIC RLTY $113,500Active2 beds 1 baths952 sq. ft.
$113,500Active2 beds 1 baths952 sq. ft.7822 2nd Street, Masury, OH 44438
MLS# 5169749Listed by: BROKERS REALTY GROUP
