3236 Deep Water Lane, Maumee, OH 43537
Local realty services provided by:ERA Geyer Noakes Realty Group
Listed by: pamela a king, w william conklin
Office: howard hanna
MLS#:6130467
Source:OH_TBR
Price summary
- Price:$529,900
- Price per sq. ft.:$213.07
- Monthly HOA dues:$292
About this home
Discover this stunning 4-bedroom, 2.5-bath home offering 2,728 sq. ft. of comfortable living space in the prestigious gated community of Greycliffe at the Quarry. As you step through the front door, you're welcomed by a formal dining room adorned with crown molding. This open space flows seamlessly into the expansive great room, where rich hardwood floors, soaring cathedral ceilings, and a double-sided gas fireplace create a warm and inviting atmosphere. Floor-to-ceiling windows offer stunning views of the back composite deck, filling the room with natural light. Step into the heart of the home where a stunning double-sided gas fireplace seamlessly connects to a spacious eat-in kitchen. High ceilings enhance the open feel, while the kitchen features tile floors, a generous island with built-in storage, sleek Corian countertops, a gas cooktop, built-in oven and microwave, and a convenient breakfast bar and skylights. The kitchen flows effortlessly into the sunroom, bathed in natural light from floor-to-ceiling windows. A service door leads out to a sprawling deck, complete with two retractable awnings—perfect for enjoying sunny days in comfort. The first-floor primary suite boasts a brand-new sliding door leading to a spacious deck, enhanced with elegant plantation shutters. The private en-suite bath offers a luxurious jetted tub, a convenient step-in shower, and dual sinks for added comfort. Upstairs features a beautifully remodeled bathroom with a sleek step-in shower. The spacious fourth bedroom doubles as a bonus room/flex space, complete with its own brand-new heating and cooling system for year-round comfort. Downstairs, the expansive finished basement offers endless possibilities—enjoy the pool table, dedicated hobby area, and a recreation zone enhanced by a built-in surround sound system. This spacious cul-de-sac home features a convenient first-floor laundry and a spacious 2.5-car garage complete with a new opener, new door, and sleek epoxy floors. Recent improvements include a new roof, central air conditioning, hot water tank, new interior plantation blinds and dishwasher. The exterior has been freshly painted, and some new carpeting has been added to enhance the interior comfort and style. Semi-private backyard rounds out this great property with invisible fencing and sprinklers in the front and back of the property.
Contact an agent
Home facts
- Year built:1999
- Listing ID #:6130467
- Added:165 day(s) ago
- Updated:November 15, 2025 at 03:47 PM
Rooms and interior
- Bedrooms:4
- Total bathrooms:3
- Full bathrooms:2
- Half bathrooms:1
- Living area:2,487 sq. ft.
Heating and cooling
- Cooling:Central Air
- Heating:Forced Air, Natural Gas
Structure and exterior
- Roof:Shingle
- Year built:1999
- Building area:2,487 sq. ft.
- Lot area:0.33 Acres
Schools
- High school:Anthony Wayne
- Middle school:Fallen Timbers
- Elementary school:Monclova
Utilities
- Water:Public, Water Connected
- Sewer:Sanitary Sewer, Sewer Available, Sewer Connected
Finances and disclosures
- Price:$529,900
- Price per sq. ft.:$213.07
New listings near 3236 Deep Water Lane
- New
 $280,000Active4 beds 3 baths1,651 sq. ft.
$280,000Active4 beds 3 baths1,651 sq. ft.724 Inwood Place, Maumee, OH 43537
MLS# 10001485Listed by: SERENITY REALTY LLC - New
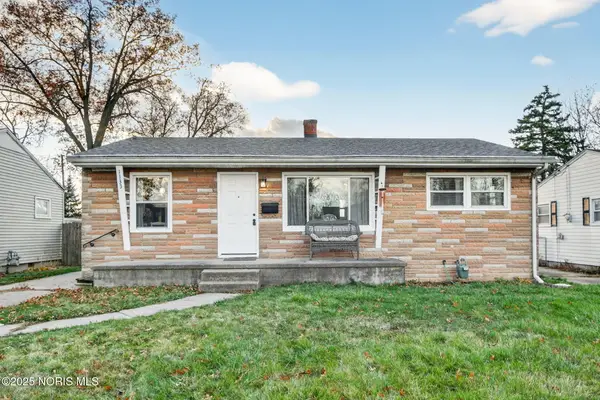 $170,000Active3 beds 1 baths888 sq. ft.
$170,000Active3 beds 1 baths888 sq. ft.1133 Hugo Street, Maumee, OH 43537
MLS# 10001421Listed by: THE DANBERRY CO - New
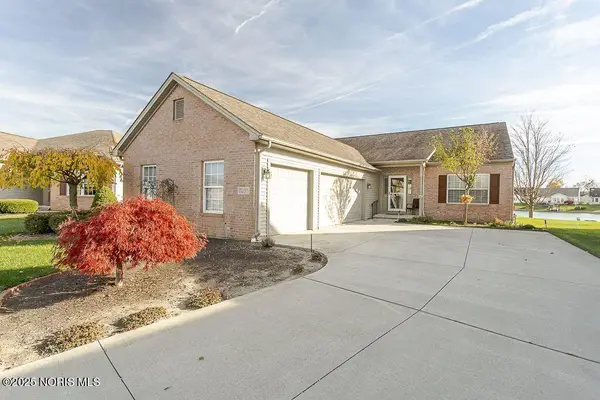 $399,900Active3 beds 2 baths1,784 sq. ft.
$399,900Active3 beds 2 baths1,784 sq. ft.7055 Nautica Court, Maumee, OH 43537
MLS# 10001296Listed by: ILINK REAL ESTATE COMPANY, LLC - New
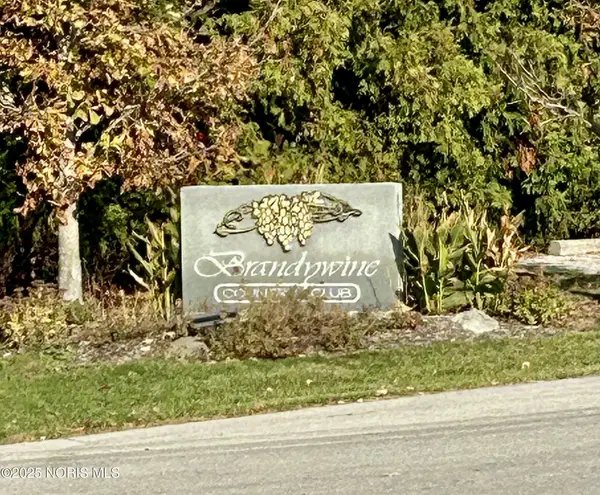 $230,000Active4 beds 3 baths1,558 sq. ft.
$230,000Active4 beds 3 baths1,558 sq. ft.6818 Fenwyck Road, Maumee, OH 43537
MLS# 10001262Listed by: MERIDIAN REAL ESTATE SERVICES - New
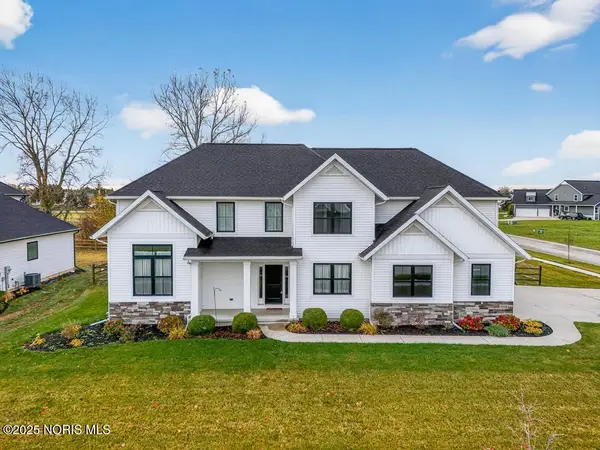 $560,000Active5 beds 4 baths2,568 sq. ft.
$560,000Active5 beds 4 baths2,568 sq. ft.7325 Violet Lane, Maumee, OH 43537
MLS# 10001193Listed by: EFFLER SCHMITT CO - New
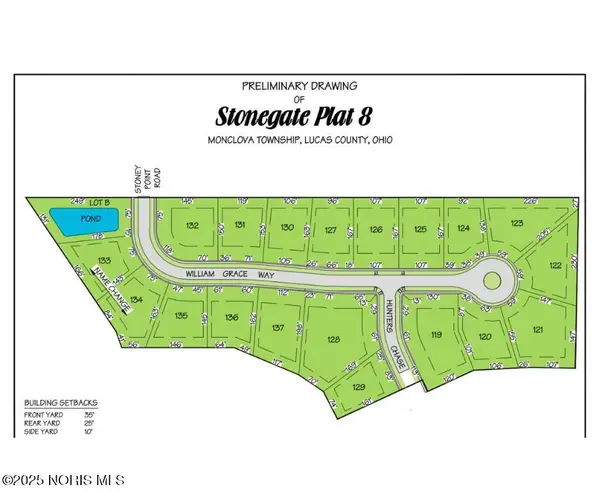 $84,000Active0.38 Acres
$84,000Active0.38 Acres127 William Grace Way, Maumee, OH 43537
MLS# 10001115Listed by: RE/MAX PREFERRED ASSOCIATES - New
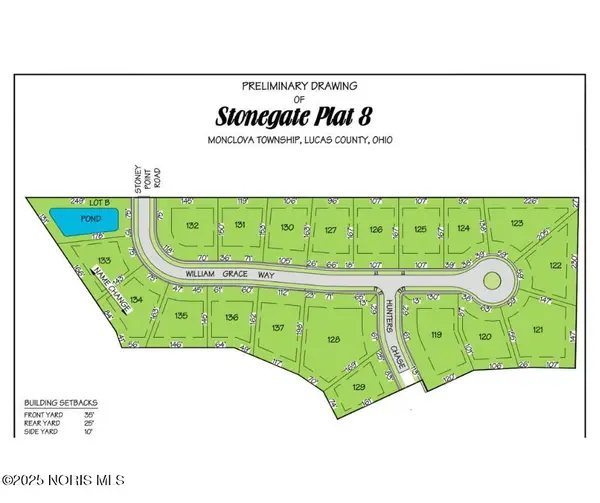 $94,000Active0.41 Acres
$94,000Active0.41 Acres120 William Grace Way, Maumee, OH 43537
MLS# 10001117Listed by: RE/MAX PREFERRED ASSOCIATES - Open Sun, 12 to 2pmNew
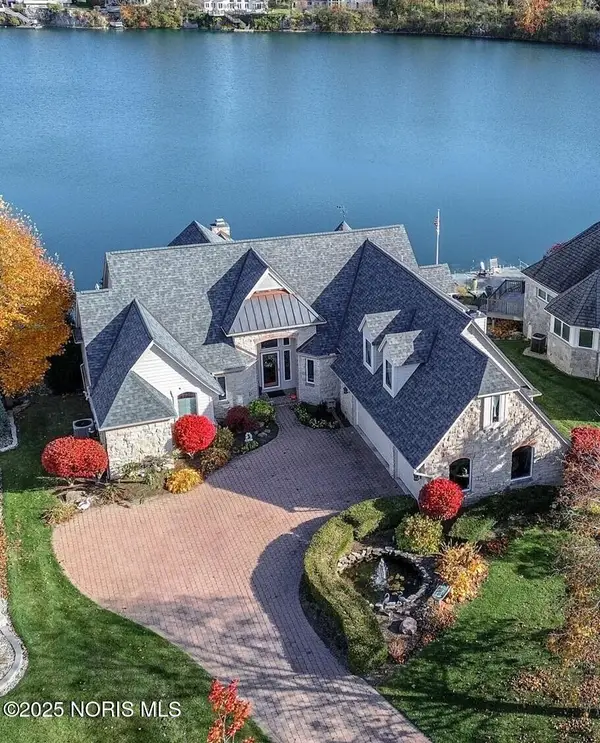 $1,250,000Active4 beds 4 baths5,251 sq. ft.
$1,250,000Active4 beds 4 baths5,251 sq. ft.3209 Deep Water Lane, Maumee, OH 43537
MLS# 10001118Listed by: HOWARD HANNA - New
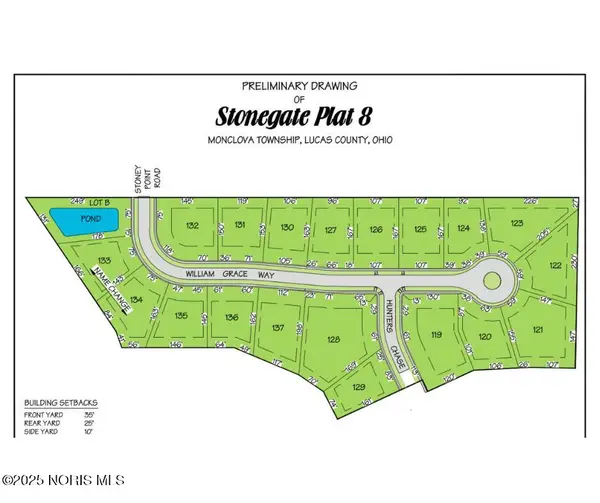 $99,000Active0.51 Acres
$99,000Active0.51 AcresLot 122 William Grace Way, Maumee, OH 43537
MLS# 10001124Listed by: RE/MAX PREFERRED ASSOCIATES - New
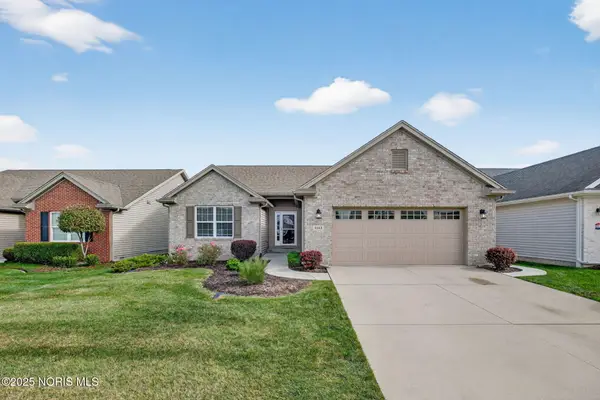 $355,000Active3 beds 2 baths1,874 sq. ft.
$355,000Active3 beds 2 baths1,874 sq. ft.4161 Grande Lake Drive, Maumee, OH 43537
MLS# 10001025Listed by: THE DANBERRY CO
