4045 Coder Cove Court, Maumee, OH 43537
Local realty services provided by:ERA Geyer Noakes Realty Group
Listed by: julie a. wood
Office: the danberry co.
MLS#:10000980
Source:OH_TBR
Price summary
- Price:$1,350,000
- Price per sq. ft.:$393.82
- Monthly HOA dues:$50
About this home
Every element of this custom residence reflects exceptional quality and thoughtful design. Built in 2019 by Moline Builders, this ranch-style home offers timeless architectural appeal with a brick, stone, and Hardie fiber-cement exterior. Inside, superior craftsmanship continues with extensive millwork, fluted columns, and coffered ceilings that define each space with sophistication and style. The gourmet kitchen is beautifully appointed with granite countertops, a granite sink, and a hidden walk-in pantry designed for seamless storage. An open flow connects the kitchen, dining, and living areas, creating an effortless environment for entertaining. The living room centers around custom built-ins and a gas fireplace wrapped in floor-to-ceiling stone, crowned by a 100-year-old reclaimed barnwood beam mantle. Five-inch hand-scraped bamboo flooring and integrated whole-home and outdoor surround sound complete the main living space. The home offers approximately 4,548 square feet of finished living space, including 3,428 square feet on the main level and an additional 1,120 square feet on the lower level. The main level features a private office and three well-appointed bedrooms. The primary suite is a true retreat, showcasing a spa-inspired bath and an oversized walk-in closet. Two additional bedrooms on the lower level include full egress windows for natural light and safety. The lower level extends lifestyle possibilities with a full second kitchen with cooktop and range, a raised bar, a spacious 35 × 40 entertainment area with wrapped columns, and a dedicated gym space—ideal for recreation and guests alike. Thoughtful features continue with built-in bench seating in the main hallway and a fully decked walk-up attic, providing elegant and accessible storage solutions. The four-car garage reflects the same level of precision and function, featuring epoxy flooring, cabinetry with sink and granite countertops, hot and cold spigots, and floor drains for a polished, organized finish. Outdoors, the property is designed for resort-style living. A 14 × 45 in-ground pool is complemented by a pool-side bathroom and a fully equipped outdoor kitchen with gas fire pit. Nearly two fenced acres showcase extensive professional landscaping and curated lighting that transforms the grounds into an extraordinary setting day and night. Set within one of the area's most exclusive and limited-availability neighborhoods, this home combines privacy, scale, and enduring craftsmanship in a way rarely available on the market. A residence where every detail has been considered—and every space invites you to live beautifully.
Contact an agent
Home facts
- Year built:2019
- Listing ID #:10000980
- Added:11 day(s) ago
- Updated:November 15, 2025 at 03:47 PM
Rooms and interior
- Bedrooms:5
- Total bathrooms:6
- Full bathrooms:3
- Half bathrooms:3
- Living area:3,428 sq. ft.
Heating and cooling
- Cooling:Central Air
- Heating:Forced Air, Natural Gas
Structure and exterior
- Roof:Shingle
- Year built:2019
- Building area:3,428 sq. ft.
- Lot area:1.68 Acres
Schools
- High school:Anthony Wayne
- Middle school:Fallen Timbers
- Elementary school:Monclova
Utilities
- Water:Public, Water Connected
- Sewer:Septic Tank
Finances and disclosures
- Price:$1,350,000
- Price per sq. ft.:$393.82
New listings near 4045 Coder Cove Court
- New
 $280,000Active4 beds 3 baths1,651 sq. ft.
$280,000Active4 beds 3 baths1,651 sq. ft.724 Inwood Place, Maumee, OH 43537
MLS# 10001485Listed by: SERENITY REALTY LLC - New
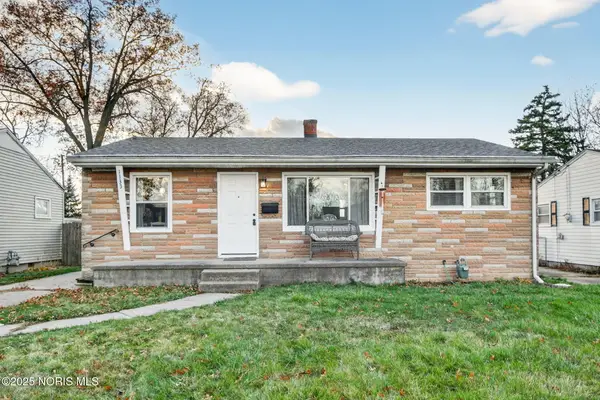 $170,000Active3 beds 1 baths888 sq. ft.
$170,000Active3 beds 1 baths888 sq. ft.1133 Hugo Street, Maumee, OH 43537
MLS# 10001421Listed by: THE DANBERRY CO - New
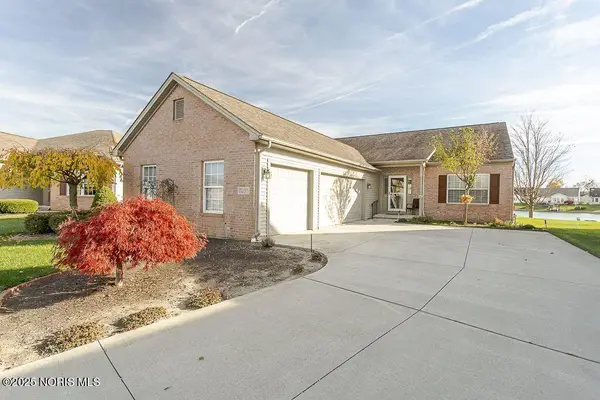 $399,900Active3 beds 2 baths1,784 sq. ft.
$399,900Active3 beds 2 baths1,784 sq. ft.7055 Nautica Court, Maumee, OH 43537
MLS# 10001296Listed by: ILINK REAL ESTATE COMPANY, LLC - New
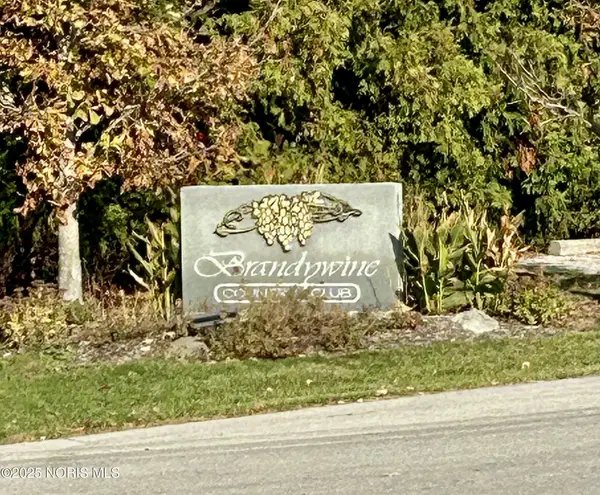 $230,000Active4 beds 3 baths1,558 sq. ft.
$230,000Active4 beds 3 baths1,558 sq. ft.6818 Fenwyck Road, Maumee, OH 43537
MLS# 10001262Listed by: MERIDIAN REAL ESTATE SERVICES - New
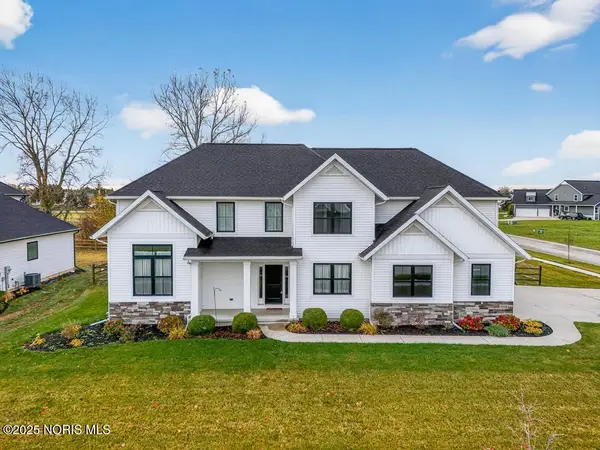 $560,000Active5 beds 4 baths2,568 sq. ft.
$560,000Active5 beds 4 baths2,568 sq. ft.7325 Violet Lane, Maumee, OH 43537
MLS# 10001193Listed by: EFFLER SCHMITT CO - New
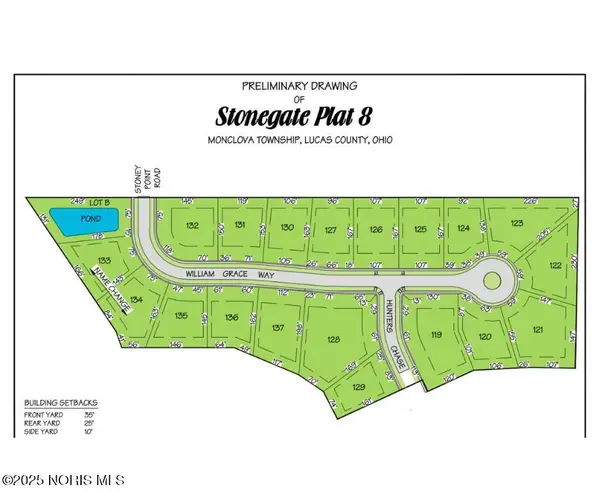 $84,000Active0.38 Acres
$84,000Active0.38 Acres127 William Grace Way, Maumee, OH 43537
MLS# 10001115Listed by: RE/MAX PREFERRED ASSOCIATES - New
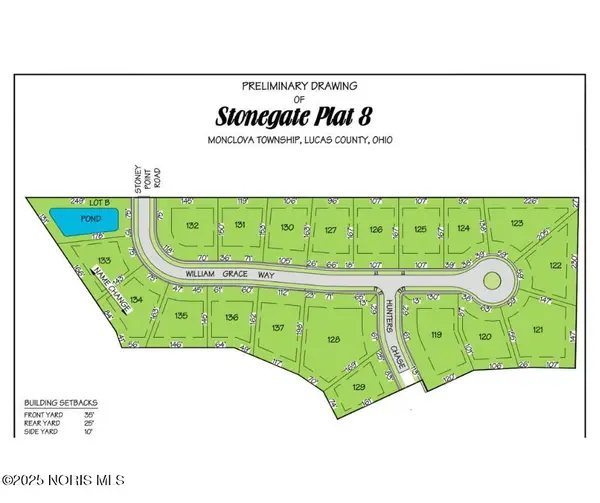 $94,000Active0.41 Acres
$94,000Active0.41 Acres120 William Grace Way, Maumee, OH 43537
MLS# 10001117Listed by: RE/MAX PREFERRED ASSOCIATES - Open Sun, 12 to 2pmNew
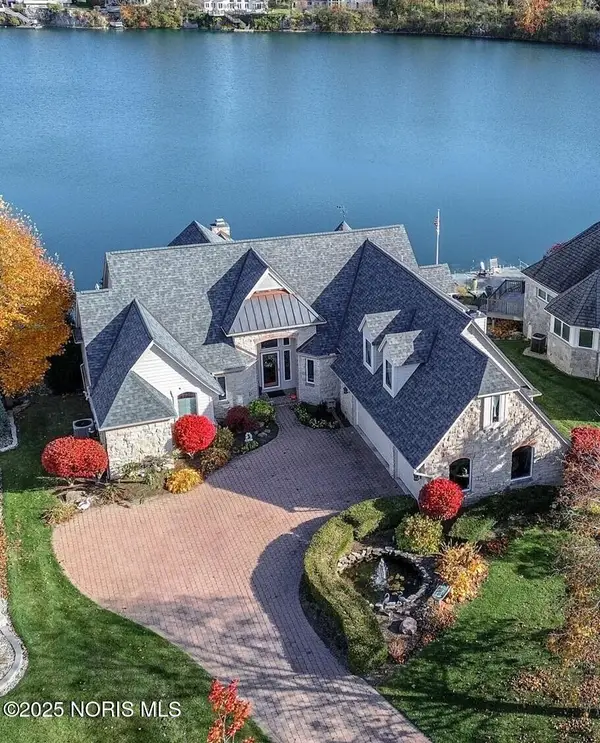 $1,250,000Active4 beds 4 baths5,251 sq. ft.
$1,250,000Active4 beds 4 baths5,251 sq. ft.3209 Deep Water Lane, Maumee, OH 43537
MLS# 10001118Listed by: HOWARD HANNA - New
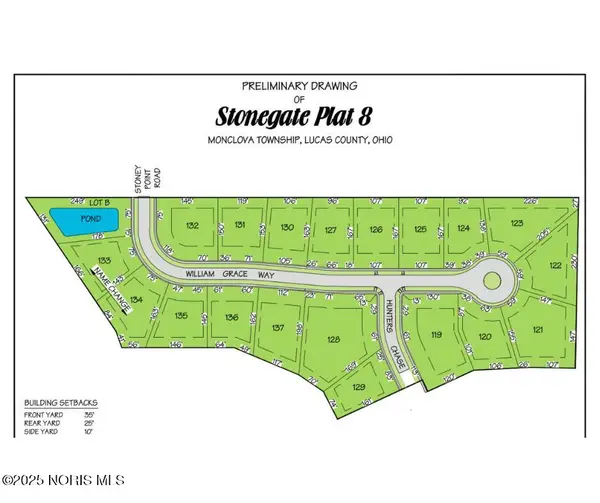 $99,000Active0.51 Acres
$99,000Active0.51 AcresLot 122 William Grace Way, Maumee, OH 43537
MLS# 10001124Listed by: RE/MAX PREFERRED ASSOCIATES - New
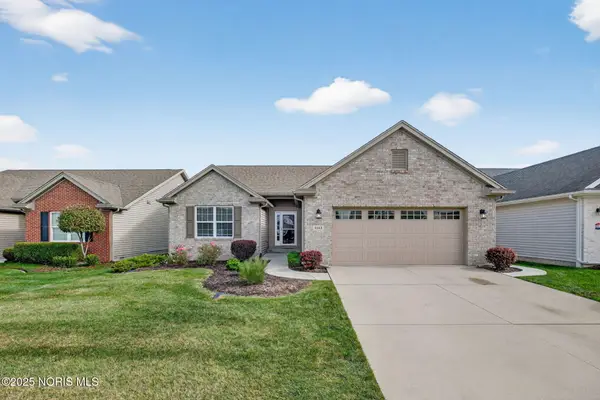 $355,000Active3 beds 2 baths1,874 sq. ft.
$355,000Active3 beds 2 baths1,874 sq. ft.4161 Grande Lake Drive, Maumee, OH 43537
MLS# 10001025Listed by: THE DANBERRY CO
