4351 Sage Street, Maumee, OH 43537
Local realty services provided by:ERA Geyer Noakes Realty Group
Listed by: douglas miller
Office: key realty ltd
MLS#:10001619
Source:OH_TBR
Price summary
- Price:$649,900
- Price per sq. ft.:$259.54
- Monthly HOA dues:$29.17
About this home
Discover refined luxury in this exceptional new construction home in Evergreen Abbey, an exclusive Homes by Josh Doyle community known for architectural distinction and high-end custom design. Nestled in desirable Monclova and Anthony Wayne Schools, this residence blends elegance, comfort, and craftsmanship throughout. Step inside to an open concept layout anchored by a soaring cathedral ceiling and a beautiful stone fireplace in the great room, creating an impressive space for living and entertaining. A stunning dry bar with a beverage refrigerator elevates the main living area, while the designer kitchen showcases a custom hood vent, gas range, walk-in pantry, premium finishes, and thoughtful function. A bright sunroom with access to the walk-out patio expands the living space and invites natural light. The split bedroom floor plan provides privacy, with a luxurious primary suite featuring a custom tile shower, freestanding soaking tub, and refined detailing. A first-floor den offers flexibility for work or relaxation, and the amazing laundry room adds everyday convenience with style. A full basement expands your options for storage or future living space. Evergreen Abbey's exclusive setting offers architectural excellence, convenience to local amenities, and an elevated neighborhood experience. This home is a must-see—visit an open house on Sundays from 1-4 PM.
Contact an agent
Home facts
- Year built:2025
- Listing ID #:10001619
- Added:33 day(s) ago
- Updated:December 23, 2025 at 09:24 PM
Rooms and interior
- Bedrooms:3
- Total bathrooms:3
- Full bathrooms:2
- Half bathrooms:1
- Living area:2,504 sq. ft.
Heating and cooling
- Cooling:Central Air
- Heating:Forced Air
Structure and exterior
- Roof:Asphalt, Shingle
- Year built:2025
- Building area:2,504 sq. ft.
- Lot area:0.37 Acres
Schools
- High school:Anthony Wayne
- Middle school:Fallen Timbers
- Elementary school:Monclova
Utilities
- Water:Public, Water Available, Water Connected
- Sewer:Sanitary Sewer, Sewer Available, Sewer Connected
Finances and disclosures
- Price:$649,900
- Price per sq. ft.:$259.54
New listings near 4351 Sage Street
- New
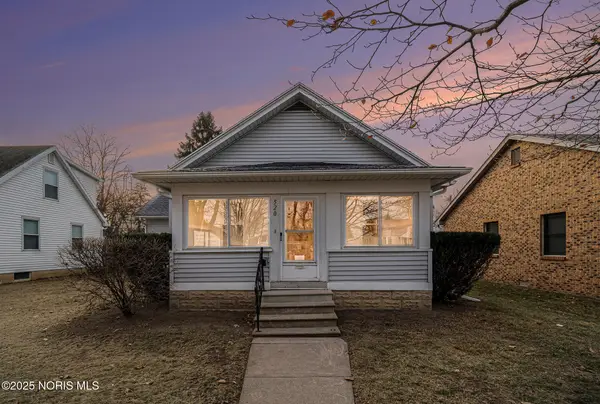 $125,000Active2 beds 1 baths1,380 sq. ft.
$125,000Active2 beds 1 baths1,380 sq. ft.520 W John Street, Maumee, OH 43537
MLS# 10002539Listed by: RE/MAX PREFERRED ASSOCIATES - New
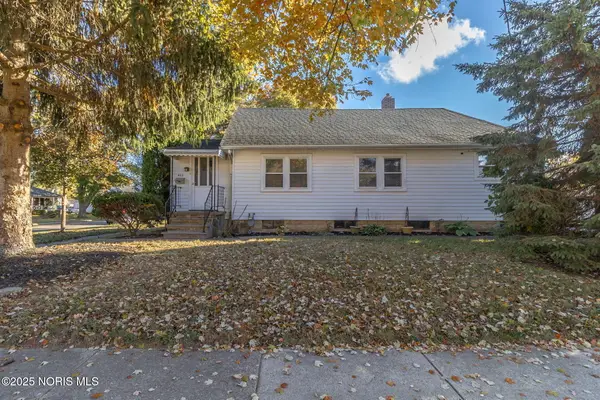 $139,000Active2 beds 1 baths1,206 sq. ft.
$139,000Active2 beds 1 baths1,206 sq. ft.402 E Indiana Avenue, Maumee, OH 43537
MLS# 10002498Listed by: THE DANBERRY CO. - New
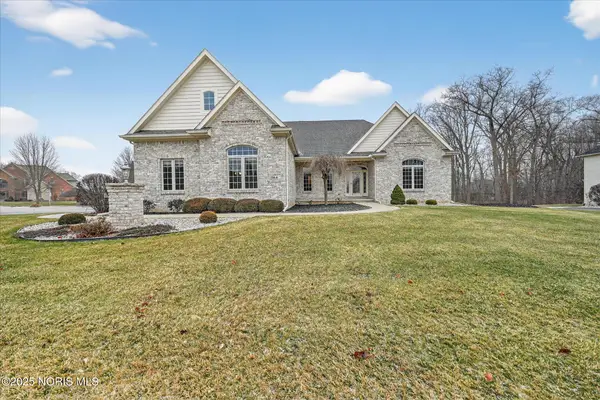 $549,900Active3 beds 4 baths2,894 sq. ft.
$549,900Active3 beds 4 baths2,894 sq. ft.7864 Windsor Wood Court, Maumee, OH 43537
MLS# 10002482Listed by: EPIC HOMES REAL ESTATE - New
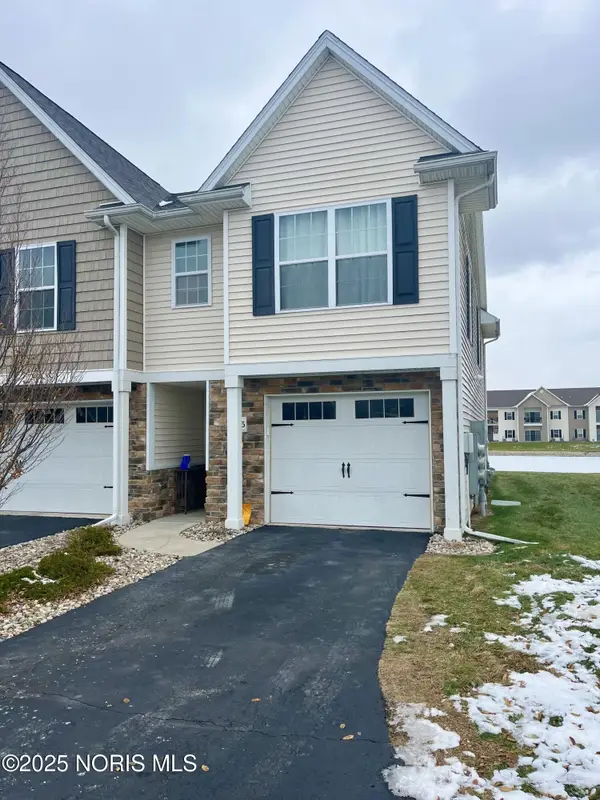 $239,900Active2 beds 2 baths1,416 sq. ft.
$239,900Active2 beds 2 baths1,416 sq. ft.4745 Lakeside Drive, Maumee, OH 43537
MLS# 10002326Listed by: HOWARD HANNA - New
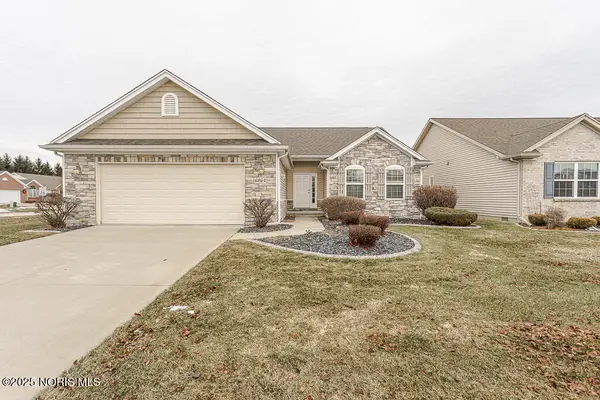 $349,900Active3 beds 2 baths1,875 sq. ft.
$349,900Active3 beds 2 baths1,875 sq. ft.6864 Southpine Court, Maumee, OH 43537
MLS# 10002447Listed by: KEY REALTY LTD 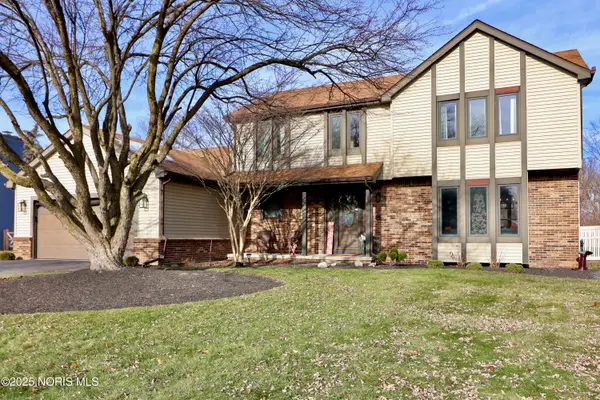 $334,900Pending4 beds 3 baths2,040 sq. ft.
$334,900Pending4 beds 3 baths2,040 sq. ft.7070 Country Creek Road, Maumee, OH 43537
MLS# 10002398Listed by: RE/MAX MASTERS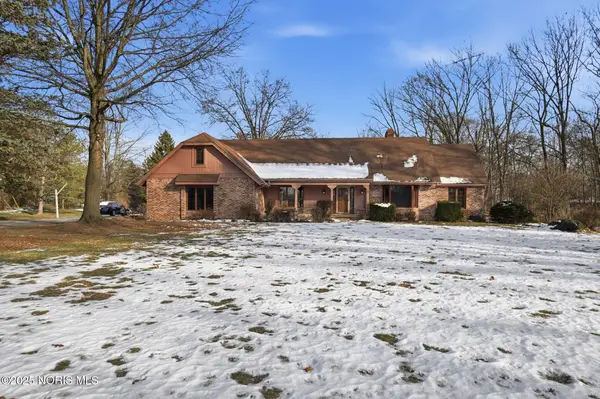 $439,900Active4 beds 3 baths3,217 sq. ft.
$439,900Active4 beds 3 baths3,217 sq. ft.3321 Butz Road, Maumee, OH 43537
MLS# 10002182Listed by: HOWARD HANNA $625,000Active3 beds 3 baths2,506 sq. ft.
$625,000Active3 beds 3 baths2,506 sq. ft.3848 Ravine Hollow Court, Maumee, OH 43537
MLS# 10002161Listed by: OHIO BROKER DIRECT, LLC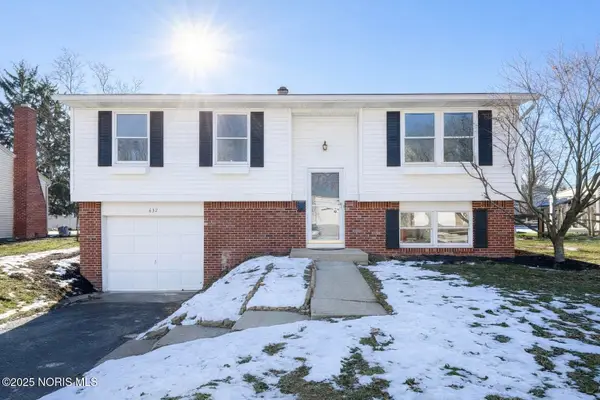 $259,900Active3 beds 1 baths1,458 sq. ft.
$259,900Active3 beds 1 baths1,458 sq. ft.632 Brahier Lane, Maumee, OH 43537
MLS# 10002140Listed by: HOWARD HANNA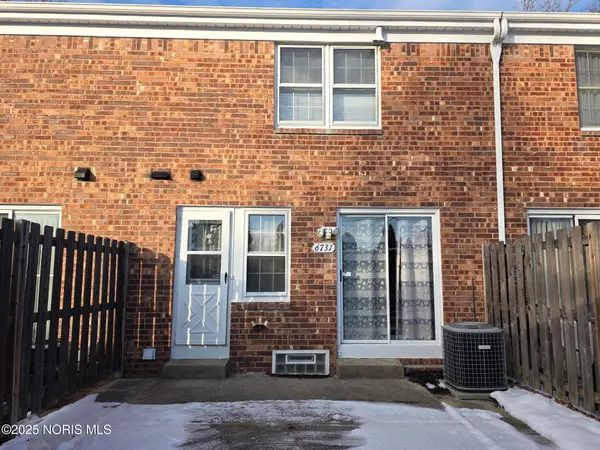 $164,900Active2 beds 2 baths1,224 sq. ft.
$164,900Active2 beds 2 baths1,224 sq. ft.6731 Garden Road, Maumee, OH 43537
MLS# 10002128Listed by: OAK VALLEY. LTD.
