Local realty services provided by:ERA Geyer Noakes Realty Group
Listed by: beth a. rose
Office: beth rose real estate & auctio
MLS#:10001498
Source:OH_TBR
Price summary
- Price:$529,900
- Price per sq. ft.:$199.81
About this home
This is the property you've driven past for years, the one that made you slow down, look twice, and imagine what life could be. Now, it can be yours. This stunning 3-bedroom, 2.5-bath sprawling ranch is more than a home, t's a legacy property made for the horse lover, the collector, the entertainer, and the dreamer. Step inside and feel the warmth of the cathedral-ceiling living room, where a striking ledgestone fireplace becomes the heart of the home. The all-season sunroom offers panoramic views of the grazing pastures and daily barn life with 360 degrees of windows and timeless brick paver flooring; an unforgettable place to enjoy morning coffee, quiet reflection, or sunset wine. The brand-new kitchen features custom cabinetry, quartz countertops, and modern design that complements the rustic charm carried throughout the home. The primary bedroom suite feels like a retreat with exposed beams and a fully updated spa-style bath. New paint, new flooring, and thoughtful updates throughout blend comfort, refinement, and ease. Step outside and the magic continues. The terrace and patio are built for gathering, complete with an outdoor fireplace and grill, perfect for summer celebrations, fall bonfires, or simple evenings under the stars. Beyond the home, an extraordinary 9,000± sq. ft. barn stands as the centerpiece of the property. Designed as both a working facility and a destination for unforgettable events, it features 7 stalls, a viewing area, two fireplaces, heat, a stage for entertainment, a poker room, and expansive storage perfectly sized for collector cars, equipment, and more. A second pole barn provides additional space for horses with 3 stalls, machinery, trailers, and tools. The professionally planted pasture is ideal for horses, seeded with a Michigan State University-developed blend including 25% tetraploid perennial ryegrass, 20% orchard grass, 20% Kentucky bluegrass, and 15% timothy, ensuring lush, resilient grazing conditions year after year. The backyard koi pond adds serenity and visual charm, completing the blend of function, lifestyle, and natural beauty. The previous owners raised breathtaking Belgian horses here and hosted gatherings and barn parties still fondly remembered in the community. This isn't just a property, it's a place where life happens, memories are made, and passion takes root. If you've been waiting for that once-in-a-lifetime equestrian estate, the one with soul, presence, and purpose, your wait is over. Welcome home.
Contact an agent
Home facts
- Year built:1956
- Listing ID #:10001498
- Added:86 day(s) ago
- Updated:February 10, 2026 at 09:06 AM
Rooms and interior
- Bedrooms:3
- Total bathrooms:3
- Full bathrooms:2
- Half bathrooms:1
- Living area:2,652 sq. ft.
Heating and cooling
- Cooling:Ceiling Fan(s), Central Air
- Heating:Forced Air, Natural Gas
Structure and exterior
- Roof:Shingle
- Year built:1956
- Building area:2,652 sq. ft.
- Lot area:5.08 Acres
Schools
- High school:Springfield
- Middle school:Springfield
- Elementary school:Holloway
Utilities
- Water:Public, Water Connected
- Sewer:Septic Tank
Finances and disclosures
- Price:$529,900
- Price per sq. ft.:$199.81
New listings near 6945 Garden Road
- Open Sat, 12 to 2pmNew
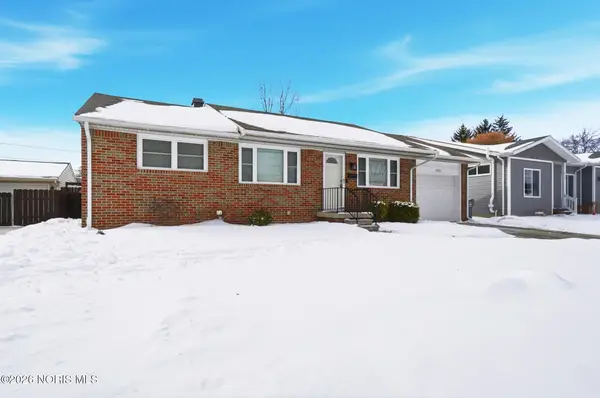 $245,000Active3 beds 1 baths999 sq. ft.
$245,000Active3 beds 1 baths999 sq. ft.1313 Birch Avenue, Maumee, OH 43537
MLS# 10003844Listed by: THE DANBERRY CO - New
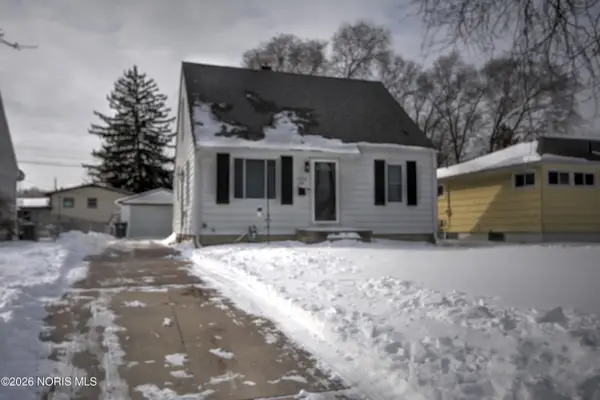 $215,000Active3 beds 2 baths1,225 sq. ft.
$215,000Active3 beds 2 baths1,225 sq. ft.1027 Michigan Avenue, Maumee, OH 43537
MLS# 10003656Listed by: KEY REALTY LTD - New
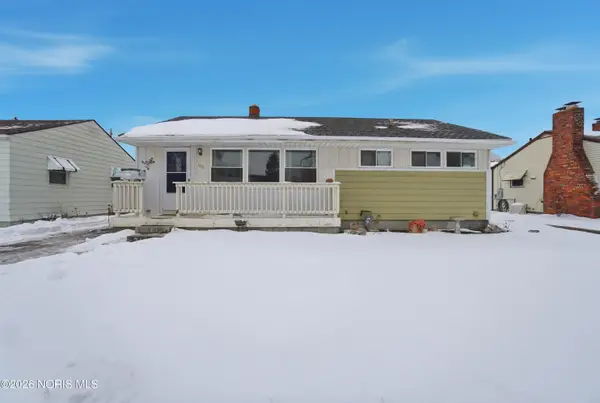 $194,500Active3 beds 1 baths1,010 sq. ft.
$194,500Active3 beds 1 baths1,010 sq. ft.1371 Junior Drive, Maumee, OH 43537
MLS# 10003847Listed by: A.A. GREEN REALTY, INC. - New
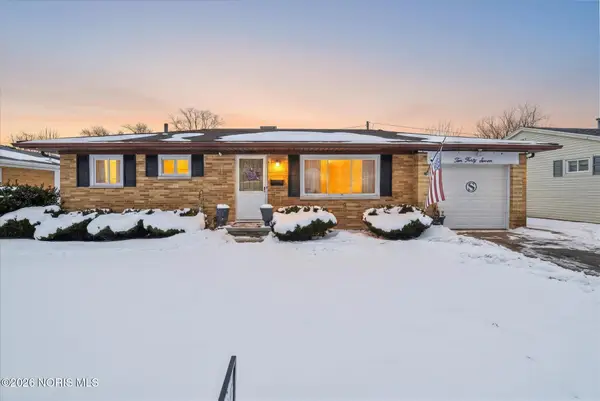 $169,900Active3 beds 1 baths875 sq. ft.
$169,900Active3 beds 1 baths875 sq. ft.1047 Kirk Street, Maumee, OH 43537
MLS# 10003764Listed by: LPG REALTY - New
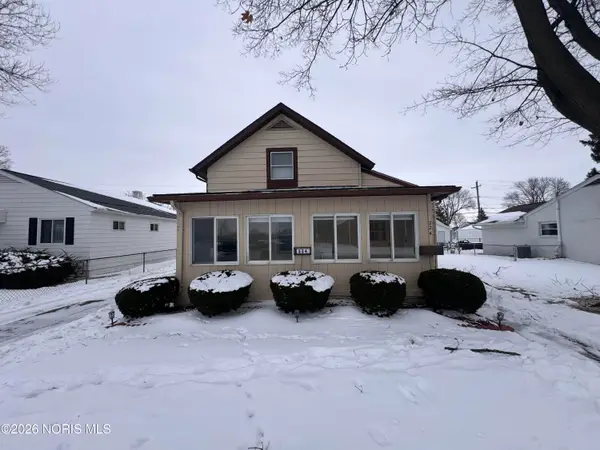 $79,000Active3 beds 1 baths1,068 sq. ft.
$79,000Active3 beds 1 baths1,068 sq. ft.224 Sackett Street, Maumee, OH 43537
MLS# 10003720Listed by: THE DANBERRY CO. - New
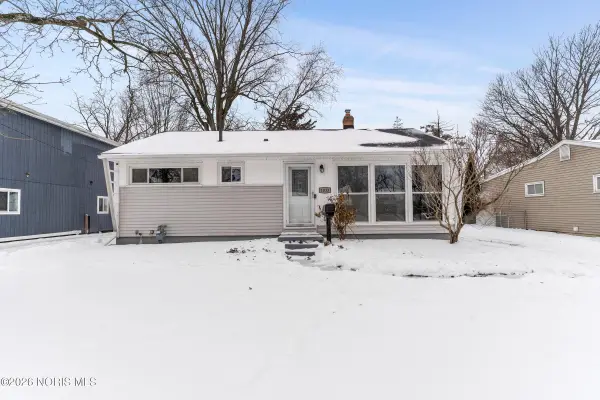 $209,900Active3 beds 2 baths925 sq. ft.
$209,900Active3 beds 2 baths925 sq. ft.1033 Anderson Avenue, Maumee, OH 43537
MLS# 10003721Listed by: THE DANBERRY CO - New
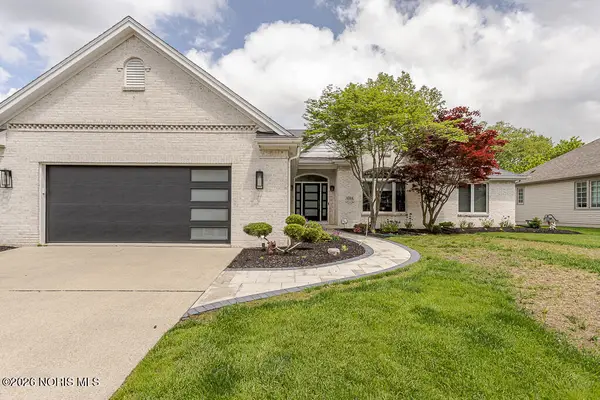 $520,000Active3 beds 3 baths2,245 sq. ft.
$520,000Active3 beds 3 baths2,245 sq. ft.6744 W Meadows Lane, Maumee, OH 43537
MLS# 10003709Listed by: RE/MAX PREFERRED ASSOCIATES - New
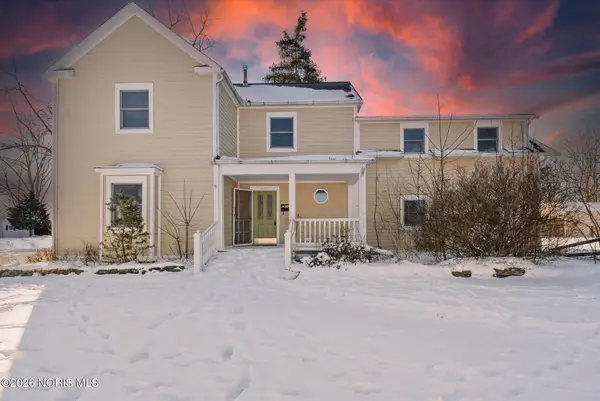 $349,900Active4 beds 3 baths2,249 sq. ft.
$349,900Active4 beds 3 baths2,249 sq. ft.701 W Broadway Street, Maumee, OH 43537
MLS# 10003698Listed by: SERENITY REALTY LLC - New
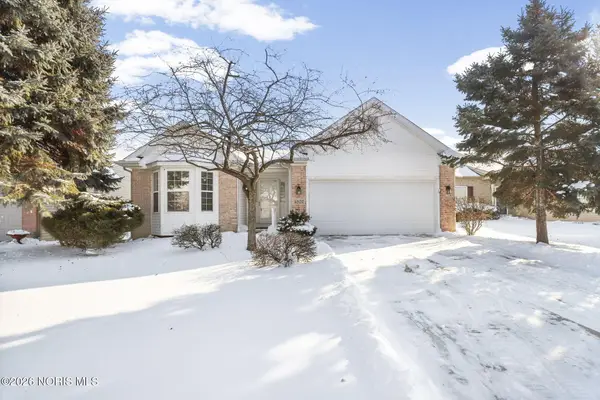 $270,000Active2 beds 2 baths1,387 sq. ft.
$270,000Active2 beds 2 baths1,387 sq. ft.4807 Port Drive, Maumee, OH 43537
MLS# 10003642Listed by: THE DANBERRY CO. - Open Sun, 12 to 1pm
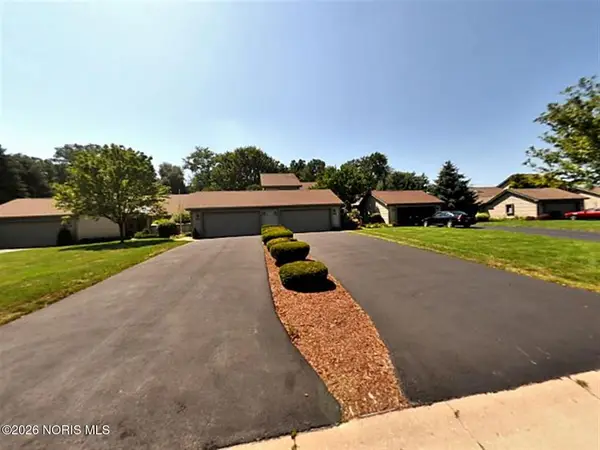 $215,000Active2 beds 2 baths1,644 sq. ft.
$215,000Active2 beds 2 baths1,644 sq. ft.2822 Pleasant Hill Road, Maumee, OH 43537
MLS# 10003528Listed by: RE/MAX PREFERRED ASSOCIATES

