1218 Summit Drive, Mayfield Heights, OH 44124
Local realty services provided by:ERA Real Solutions Realty
Listed by: kristina l zeleznik
Office: re/max results
MLS#:5160618
Source:OH_NORMLS
Price summary
- Price:$239,900
- Price per sq. ft.:$131.67
About this home
Step inside this charming Cape Cod, where timeless hardwood floors lead you through a spacious master suite featuring dual closets and generous storage. The versatile bonus room awaits as a potential fourth bedroom or modern home office. Enjoy a bright eat-in kitchen with stylish Corian countertops and stainless-steel appliances, seamlessly opening to a glass-enclosed sunroom overlooking the private backyard. The living room highlights elegance with a newer picture window. On the first floor, find two bedrooms and an updated full bath with a sleek granite vanity. The finished lower level is perfect for entertaining, boasting glass-block windows and a built-in bar. Recent upgrades include a new side door and six new windows installed in 2024. Outside, a spacious yard and 2-plus car garage provide ample room for all your needs. This home’s prime location places you just moments from Oakville Park, top-rated schools, shopping, and entertainment. Mayfield Heights violation free.
Contact an agent
Home facts
- Year built:1956
- Listing ID #:5160618
- Added:77 day(s) ago
- Updated:December 19, 2025 at 08:16 AM
Rooms and interior
- Bedrooms:3
- Total bathrooms:2
- Full bathrooms:2
- Living area:1,822 sq. ft.
Heating and cooling
- Cooling:Central Air
- Heating:Forced Air, Gas
Structure and exterior
- Roof:Asphalt, Fiberglass
- Year built:1956
- Building area:1,822 sq. ft.
- Lot area:0.2 Acres
Utilities
- Water:Public
- Sewer:Public Sewer
Finances and disclosures
- Price:$239,900
- Price per sq. ft.:$131.67
- Tax amount:$3,721 (2024)
New listings near 1218 Summit Drive
- New
 $169,000Active3 beds 2 baths1,510 sq. ft.
$169,000Active3 beds 2 baths1,510 sq. ft.1344 Lander Road, Mayfield Heights, OH 44124
MLS# 5175878Listed by: CENTURY 21 ASA COX HOMES - New
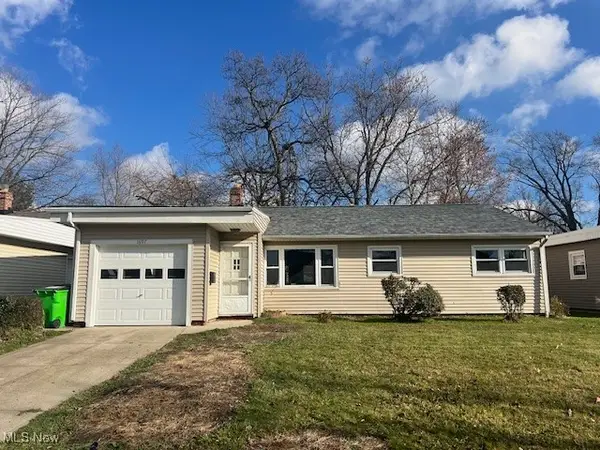 $259,900Active3 beds 1 baths1,123 sq. ft.
$259,900Active3 beds 1 baths1,123 sq. ft.1697 Hawthorne Drive, Mayfield Heights, OH 44124
MLS# 5175491Listed by: CENTURY 21 CAROLYN RILEY RL. EST. SRVCS, INC. - New
 $219,000Active2 beds 2 baths1,200 sq. ft.
$219,000Active2 beds 2 baths1,200 sq. ft.245 Quail Roost, Mayfield Heights, OH 44124
MLS# 5177068Listed by: PLATINUM REAL ESTATE  $300,000Pending3 beds 2 baths2,402 sq. ft.
$300,000Pending3 beds 2 baths2,402 sq. ft.1317 Belrose Road, Mayfield Heights, OH 44124
MLS# 5176607Listed by: KELLER WILLIAMS GREATER CLEVELAND NORTHEAST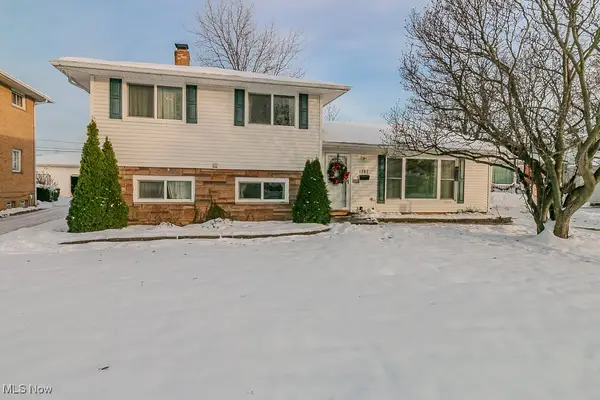 $260,000Pending3 beds 2 baths1,944 sq. ft.
$260,000Pending3 beds 2 baths1,944 sq. ft.1287 Bonnie Lane, Mayfield Heights, OH 44124
MLS# 5176041Listed by: KELLER WILLIAMS GREATER METROPOLITAN $259,900Pending2 beds 2 baths1,513 sq. ft.
$259,900Pending2 beds 2 baths1,513 sq. ft.495 Eagle Trace, Mayfield Heights, OH 44124
MLS# 5174767Listed by: BERKSHIRE HATHAWAY HOMESERVICES PROFESSIONAL REALTY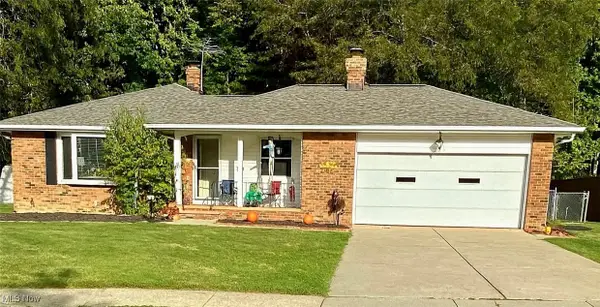 $315,000Active3 beds 2 baths2,982 sq. ft.
$315,000Active3 beds 2 baths2,982 sq. ft.1591 Windsor Circle, Mayfield Heights, OH 44124
MLS# 5174887Listed by: HOMESMART REAL ESTATE MOMENTUM LLC $175,000Active2 beds 1 baths852 sq. ft.
$175,000Active2 beds 1 baths852 sq. ft.1767 Longwood Drive, Mayfield Heights, OH 44124
MLS# 5174216Listed by: HOMESMART REAL ESTATE MOMENTUM LLC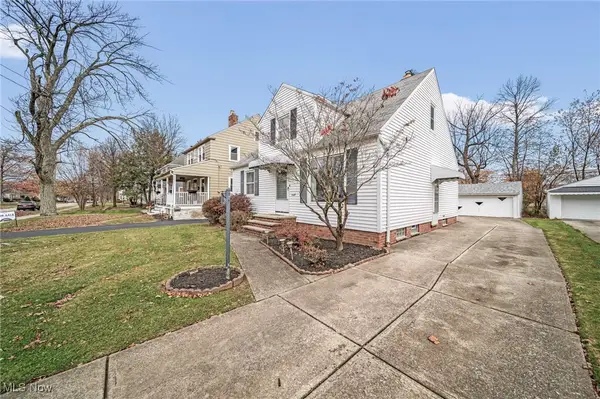 $234,000Active3 beds 2 baths1,925 sq. ft.
$234,000Active3 beds 2 baths1,925 sq. ft.1199 Mayfield Ridge Road, Mayfield Heights, OH 44124
MLS# 5172545Listed by: KELLER WILLIAMS GREATER METROPOLITAN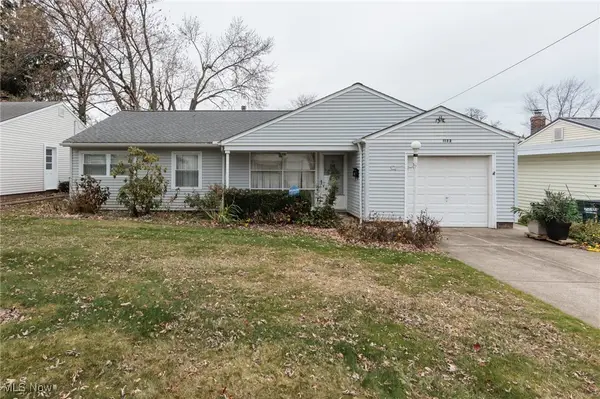 $185,000Pending3 beds 1 baths1,302 sq. ft.
$185,000Pending3 beds 1 baths1,302 sq. ft.1132 Ranchland Drive, Mayfield Heights, OH 44124
MLS# 5173158Listed by: KELLER WILLIAMS GREATER METROPOLITAN
