1353 Bonnie Lane, Mayfield Heights, OH 44124
Local realty services provided by:ERA Real Solutions Realty
Listed by:allison dimichele
Office:keller williams elevate
MLS#:5150149
Source:OH_NORMLS
Price summary
- Price:$214,900
- Price per sq. ft.:$138.38
About this home
Beloved by its most recent owners for almost 50 years, this Point-of-Sale compliant, Mayfield Heights ranch is ready to welcome you home. The main level has gorgeous, newly refinished hardwood flooring that extends from the living room to the dining room and to the home’s 3 bedrooms. You will also find a full bath and a large eat-in kitchen on this level. Downstairs there is a second full bath, a second kitchen, a large finished bonus room that could be converted to an additional bedroom or in-law suite, a fruit cellar and laundry area. Love the outdoors? You'll love this fully fenced in grassy backyard! It features a large area behind the garage that was once a beautiful garden. There are also mature apple, pear, peach, and fig trees, plus a large trellis, draped with mature grapes that offer a ton of shade! The previous owners made their own small-batch wine from the grapes and canned the produce from their garden. Take advantage of this home's patio with coffee in the mornings and cookouts at night. There is a 3-car garage with a sink and plenty of storage for vehicles, lawnmowers, toys and more! As an added bonus, if you're a Costco llover who wants to hit up the samples on the weekend, you're in luck: The superstore is right behind this house! Stroll over anytime. The neighborhood offers ample sidewalks for both 2-legged and 4-legged friends to enjoy. Abundant shopping, restaurants galore, Metro Parks, playgrounds, Hillcrest Hospital, quick highway access PLUS a one year home warranty! What's not to love? Grab your favorite Realtor and schedule your showing today!
Contact an agent
Home facts
- Year built:1964
- Listing ID #:5150149
- Added:6 day(s) ago
- Updated:August 27, 2025 at 03:42 AM
Rooms and interior
- Bedrooms:3
- Total bathrooms:2
- Full bathrooms:2
- Living area:1,553 sq. ft.
Heating and cooling
- Cooling:Central Air
- Heating:Forced Air, Gas
Structure and exterior
- Roof:Asphalt, Fiberglass
- Year built:1964
- Building area:1,553 sq. ft.
- Lot area:0.22 Acres
Utilities
- Water:Public
- Sewer:Public Sewer
Finances and disclosures
- Price:$214,900
- Price per sq. ft.:$138.38
- Tax amount:$4,174 (2024)
New listings near 1353 Bonnie Lane
- Open Sat, 1 to 2:30pmNew
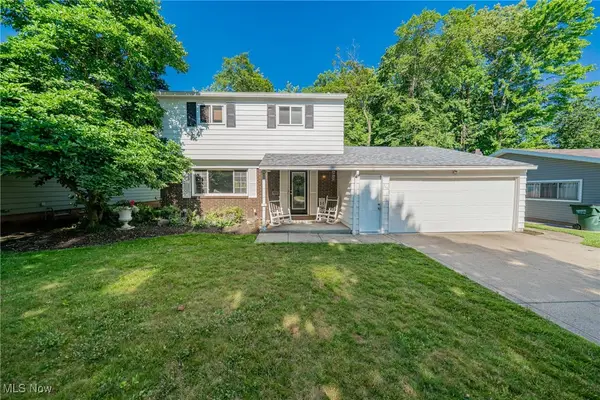 $310,000Active3 beds 2 baths2,000 sq. ft.
$310,000Active3 beds 2 baths2,000 sq. ft.1164 Jackie Lane, Mayfield Heights, OH 44124
MLS# 5132082Listed by: KELLER WILLIAMS GREATER METROPOLITAN - Open Sat, 9 to 11amNew
 $285,900Active3 beds 2 baths1,194 sq. ft.
$285,900Active3 beds 2 baths1,194 sq. ft.5918 Mayflower Avenue, Mayfield Heights, OH 44124
MLS# 5152057Listed by: KELLER WILLIAMS LIVING 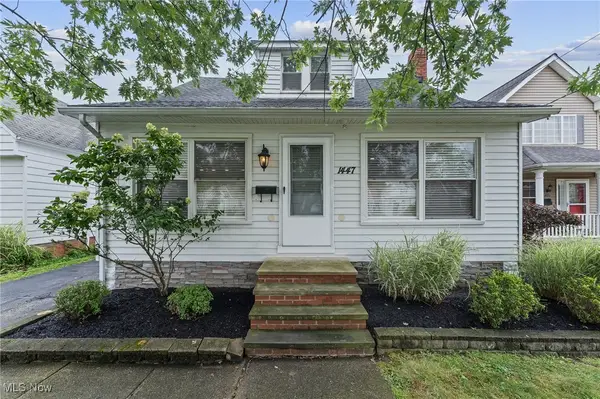 $209,900Pending3 beds 2 baths1,600 sq. ft.
$209,900Pending3 beds 2 baths1,600 sq. ft.1447 Sunset Road, Mayfield Heights, OH 44124
MLS# 5150648Listed by: RE/MAX CROSSROADS PROPERTIES- New
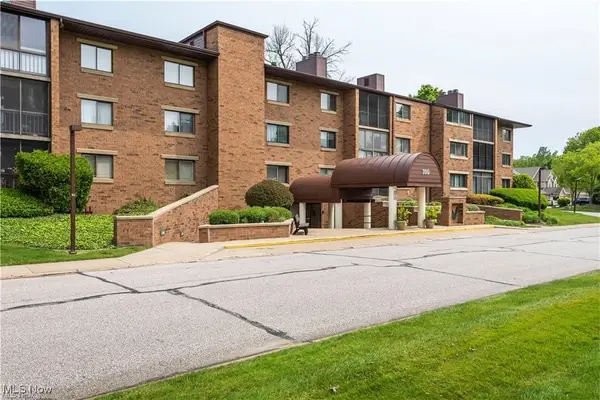 $269,900Active2 beds 2 baths1,660 sq. ft.
$269,900Active2 beds 2 baths1,660 sq. ft.100 Fox Hollow Drive #408 B, Mayfield Heights, OH 44124
MLS# 5150856Listed by: CAROL NAGEL, INC. REALTORS - New
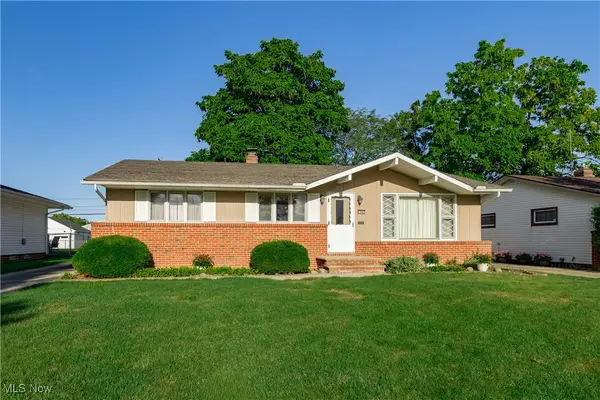 $225,000Active3 beds 3 baths1,755 sq. ft.
$225,000Active3 beds 3 baths1,755 sq. ft.1262 Golden Gate Boulevard, Mayfield Heights, OH 44124
MLS# 5150508Listed by: KELLER WILLIAMS LIVING - New
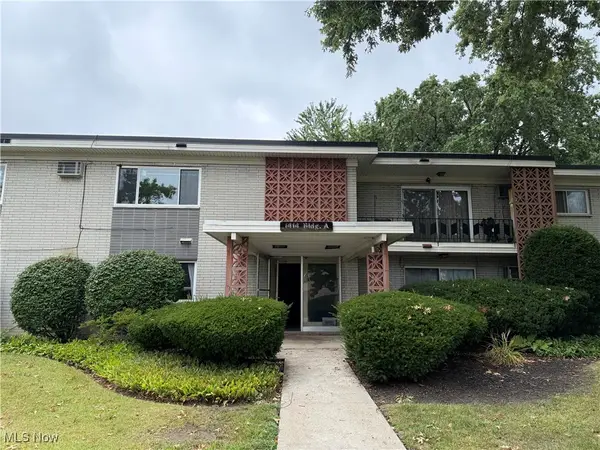 $70,500Active1 beds 1 baths
$70,500Active1 beds 1 baths1414 Golden Gate Boulevard #104A, Mayfield Heights, OH 44124
MLS# 5150596Listed by: EXP REALTY, LLC. 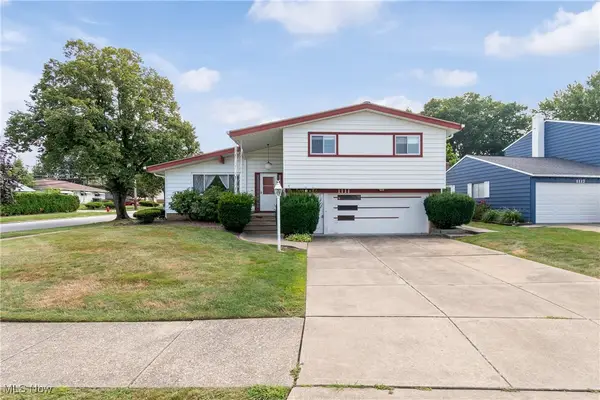 $230,000Pending5 beds 3 baths2,062 sq. ft.
$230,000Pending5 beds 3 baths2,062 sq. ft.1111 Jackie Lane, Mayfield Heights, OH 44124
MLS# 5148413Listed by: KELLER WILLIAMS ELEVATE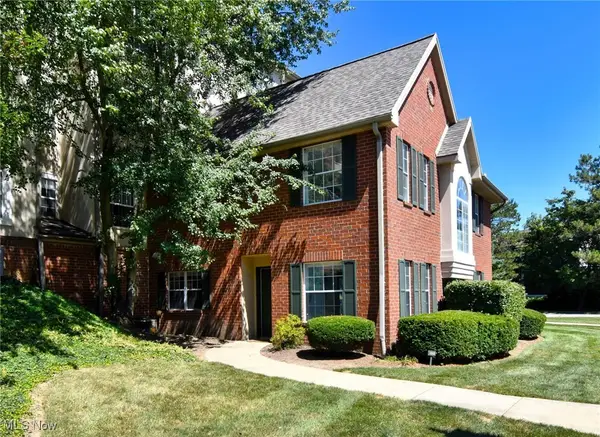 $299,000Active3 beds 3 baths1,584 sq. ft.
$299,000Active3 beds 3 baths1,584 sq. ft.200 Fox Hollow Drive #100, Mayfield Heights, OH 44124
MLS# 5148895Listed by: ELITE SOTHEBY'S INTERNATIONAL REALTY $225,000Pending3 beds 2 baths
$225,000Pending3 beds 2 baths1605 Lander Road, Mayfield Heights, OH 44124
MLS# 5148885Listed by: BERKSHIRE HATHAWAY HOMESERVICES LUCIEN REALTY
