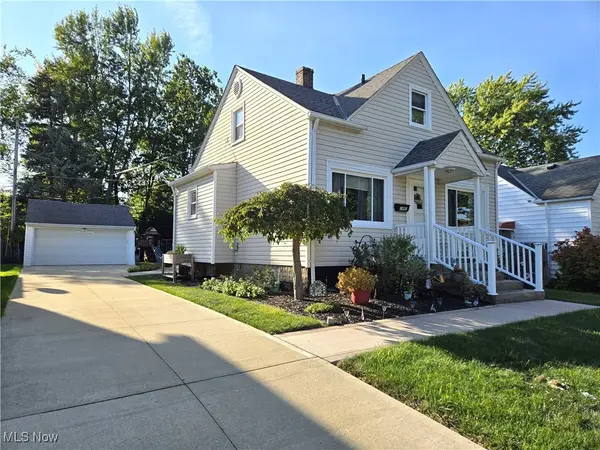1584 Mallard Drive, Mayfield Heights, OH 44124
Local realty services provided by:ERA Real Solutions Realty
Listed by:michael p coleman
Office:homesmart real estate momentum llc.
MLS#:5109959
Source:OH_NORMLS
Price summary
- Price:$269,900
- Price per sq. ft.:$247.16
About this home
Pride of ownership in this Mayfield Heights Ranch Home! The front landscape will invite you into this 3 bedroom 2 bathroom move in ready property. Upon entering you are welcomed into your open kitchen, dining, and living room space. The kitchen has been updated with Kraft Maid cabinets, Granite countertops, and stainless appliances. Hardwood flooring runs throughout your spacious living room and into all 3 bedrooms. Also on the first floor you have a tiled shower with newer vanity. The lower level has been updated with Knotty pine walls, tiled flooring and even a gas fireplace. There is an additional workshop room that can also be used as storage. Just past your laundry room you will find the second full bathroom on this level. Outside there is plenty of green space for gardening or leisure in your fenced in backyard. The driveway is extra wide to accommodate more vehicles. Other updates include newer Roof, Exterior Water Proofing, updated Windows, and Fresh Paint throughout. Nothing to do but Move In!
Contact an agent
Home facts
- Year built:1960
- Listing ID #:5109959
- Added:187 day(s) ago
- Updated:October 01, 2025 at 07:18 AM
Rooms and interior
- Bedrooms:3
- Total bathrooms:2
- Full bathrooms:2
- Living area:1,092 sq. ft.
Heating and cooling
- Cooling:Central Air
- Heating:Fireplaces, Forced Air, Gas
Structure and exterior
- Roof:Asphalt, Fiberglass
- Year built:1960
- Building area:1,092 sq. ft.
- Lot area:0.21 Acres
Utilities
- Water:Public
- Sewer:Public Sewer
Finances and disclosures
- Price:$269,900
- Price per sq. ft.:$247.16
- Tax amount:$4,279 (2024)
New listings near 1584 Mallard Drive
- New
 $175,000Active2 beds 3 baths1,182 sq. ft.
$175,000Active2 beds 3 baths1,182 sq. ft.1355 Washington Boulevard, Mayfield Heights, OH 44124
MLS# 5160736Listed by: RE/MAX CROSSROADS PROPERTIES - New
 $229,500Active3 beds 2 baths1,980 sq. ft.
$229,500Active3 beds 2 baths1,980 sq. ft.1328 Elmwood Road, Mayfield Heights, OH 44124
MLS# 5160229Listed by: VSD REALTY, LLC.  $274,900Active2 beds 2 baths1,560 sq. ft.
$274,900Active2 beds 2 baths1,560 sq. ft.140 Fox Hollow Drive #201A, Mayfield Heights, OH 44124
MLS# 5153430Listed by: HOMESMART REAL ESTATE MOMENTUM LLC $254,900Pending3 beds 1 baths1,560 sq. ft.
$254,900Pending3 beds 1 baths1,560 sq. ft.1685 Mayfair Boulevard, Mayfield Heights, OH 44124
MLS# 5159724Listed by: HOMESMART REAL ESTATE MOMENTUM LLC $225,000Pending3 beds 2 baths1,220 sq. ft.
$225,000Pending3 beds 2 baths1,220 sq. ft.1730 Chelmsford Road, Mayfield Heights, OH 44124
MLS# 5159551Listed by: RED 1 REALTY, LLC $179,900Pending3 beds 1 baths2,320 sq. ft.
$179,900Pending3 beds 1 baths2,320 sq. ft.1415 Lander Road, Mayfield Heights, OH 44124
MLS# 5158831Listed by: RE/MAX TRADITIONS- New
 $198,000Active3 beds 2 baths1,346 sq. ft.
$198,000Active3 beds 2 baths1,346 sq. ft.101 A Chatham Way, Mayfield Heights, OH 44124
MLS# 5159293Listed by: CENTURY 21 PREMIERE PROPERTIES, INC.  $379,900Pending4 beds 3 baths2,028 sq. ft.
$379,900Pending4 beds 3 baths2,028 sq. ft.1371 Commonwealth Avenue, Mayfield Heights, OH 44124
MLS# 5158184Listed by: PLATINUM REAL ESTATE $195,000Pending2 beds 2 baths1,198 sq. ft.
$195,000Pending2 beds 2 baths1,198 sq. ft.200 Fox Hollow Drive #102, Mayfield Heights, OH 44124
MLS# 5158579Listed by: RE/MAX CROSSROADS PROPERTIES $217,900Active3 beds 3 baths1,684 sq. ft.
$217,900Active3 beds 3 baths1,684 sq. ft.1652 Temple Avenue, Mayfield Heights, OH 44124
MLS# 5158105Listed by: KELLER WILLIAMS GREATER CLEVELAND NORTHEAST
