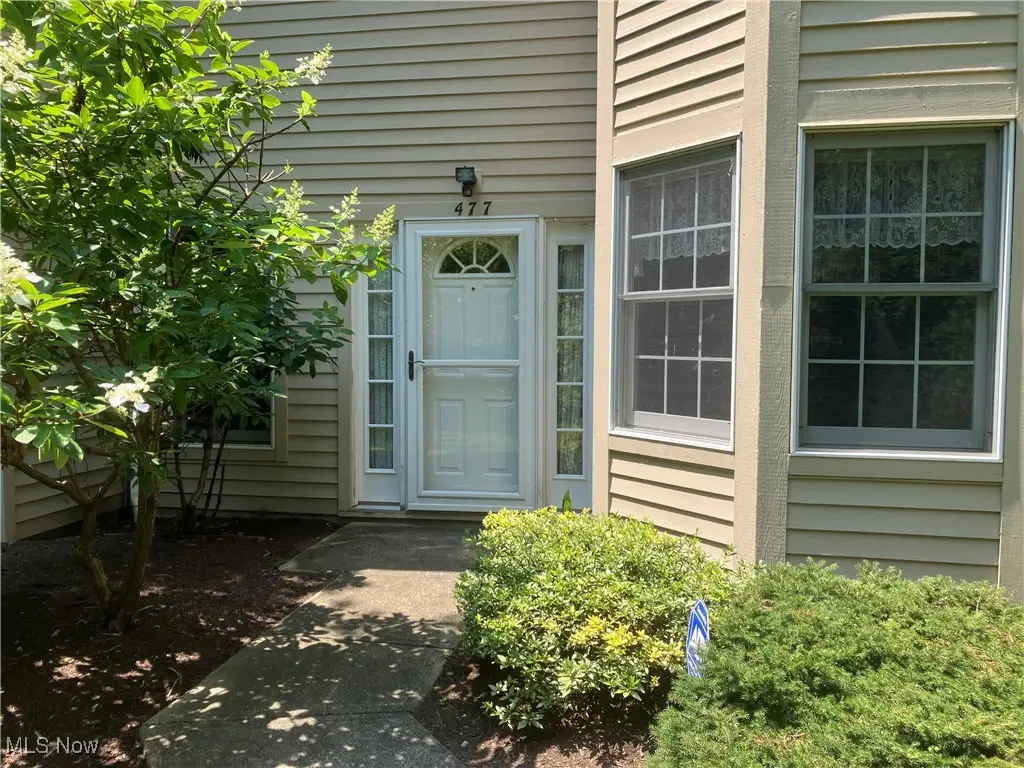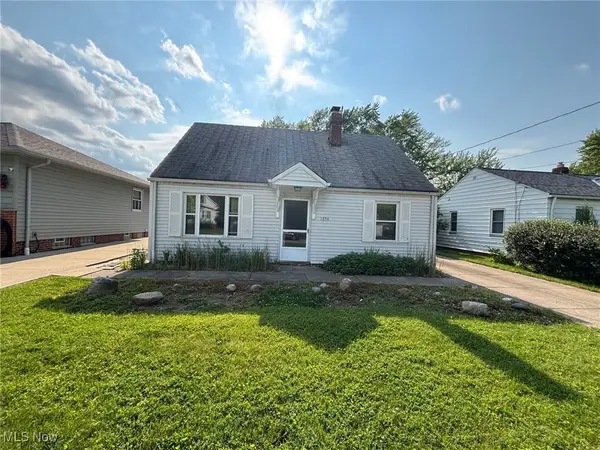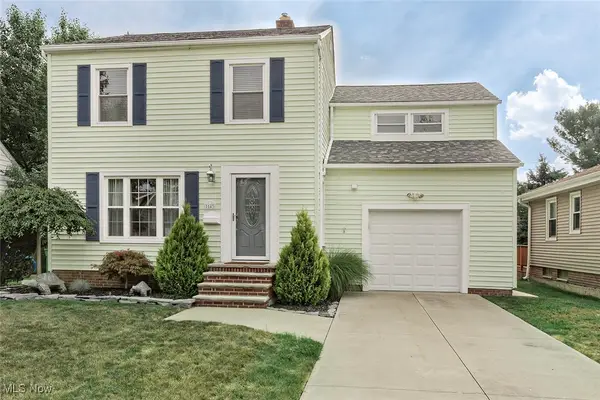477 Eagle Trace, Mayfield Heights, OH 44124
Local realty services provided by:ERA Real Solutions Realty

477 Eagle Trace,Mayfield Heights, OH 44124
$200,000
- 2 Beds
- 2 Baths
- 1,513 sq. ft.
- Condominium
- Pending
Listed by:betsy forbes
Office:homesmart real estate momentum llc.
MLS#:5144914
Source:OH_NORMLS
Price summary
- Price:$200,000
- Price per sq. ft.:$132.19
About this home
The open-concept living area features a bright and airy living room with a gas fireplace and ample natural light. A french door leads to a private patio and backyard area, ideal for relaxing or entertaining. The kitchen offers plenty of storage and a view of the living area. Off the main living space, you'll find the main bedroom, includes a walk-in closet and access to the ensuite bathroom with double sinks, a soaking tub and separate shower. The second bedroom is located off of the main hallway as well. which could easily serve as a home office or bonus room, offering versatility for your needs. There is another full bathroom, located in the main hallway. The in-unit laundry room adds to the convenience. The Woodhawk community enhances your living experience with a gated entrance, providing privacy and security. Enjoy amenities including a pool, tennis courts, and well-maintained common areas for relaxation and recreation. With all of these incredible features, this condo offers a rare opportunity for comfortable, stylish, and convenient living in one of the area's most sought-after communities. Make this home yours today!
Contact an agent
Home facts
- Year built:1995
- Listing Id #:5144914
- Added:12 day(s) ago
- Updated:August 16, 2025 at 07:18 AM
Rooms and interior
- Bedrooms:2
- Total bathrooms:2
- Full bathrooms:2
- Living area:1,513 sq. ft.
Heating and cooling
- Cooling:Central Air
- Heating:Forced Air
Structure and exterior
- Roof:Asphalt, Fiberglass
- Year built:1995
- Building area:1,513 sq. ft.
Utilities
- Water:Public
- Sewer:Public Sewer
Finances and disclosures
- Price:$200,000
- Price per sq. ft.:$132.19
- Tax amount:$3,563 (2024)
New listings near 477 Eagle Trace
- New
 $179,900Active3 beds 1 baths1,080 sq. ft.
$179,900Active3 beds 1 baths1,080 sq. ft.1254 Elmwood Road, Mayfield Heights, OH 44124
MLS# 5143748Listed by: CENTURY 21 CAROLYN RILEY RL. EST. SRVCS, INC. - New
 $264,900Active3 beds 3 baths1,140 sq. ft.
$264,900Active3 beds 3 baths1,140 sq. ft.1296 Bonnie Lane, Mayfield Heights, OH 44124
MLS# 5148693Listed by: RE/MAX RESULTS - Open Sun, 2 to 3:30pmNew
 $299,900Active3 beds 2 baths2,080 sq. ft.
$299,900Active3 beds 2 baths2,080 sq. ft.1514 Parker Drive, Mayfield Heights, OH 44124
MLS# 5147150Listed by: RE/MAX TRANSITIONS - New
 $249,900Active3 beds 2 baths1,172 sq. ft.
$249,900Active3 beds 2 baths1,172 sq. ft.1539 Longwood Drive, Mayfield Heights, OH 44124
MLS# 5148047Listed by: LAWRENCE BLOND REAL ESTATE, INC.  $209,900Pending2 beds 1 baths1,518 sq. ft.
$209,900Pending2 beds 1 baths1,518 sq. ft.1597 Fruitland Avenue, Mayfield Heights, OH 44124
MLS# 5146705Listed by: KELLER WILLIAMS GREATER METROPOLITAN $279,900Pending3 beds 2 baths3,238 sq. ft.
$279,900Pending3 beds 2 baths3,238 sq. ft.5843 Circle Drive, Mayfield Heights, OH 44124
MLS# 5146271Listed by: MCDOWELL HOMES REAL ESTATE SERVICES- Open Sun, 11am to 1pmNew
 $190,000Active3 beds 1 baths912 sq. ft.
$190,000Active3 beds 1 baths912 sq. ft.1200 Genesee Avenue, Mayfield Heights, OH 44124
MLS# 5145781Listed by: KELLER WILLIAMS GREATER METROPOLITAN  $299,000Pending3 beds 4 baths2,657 sq. ft.
$299,000Pending3 beds 4 baths2,657 sq. ft.177 Pheasant Run, Mayfield Heights, OH 44124
MLS# 5145686Listed by: MCDOWELL HOMES REAL ESTATE SERVICES- Open Sun, 12 to 2pm
 $290,000Active3 beds 3 baths1,546 sq. ft.
$290,000Active3 beds 3 baths1,546 sq. ft.1543 Roselawn, Mayfield Heights, OH 44124
MLS# 5143800Listed by: KELLER WILLIAMS GREATER METROPOLITAN
