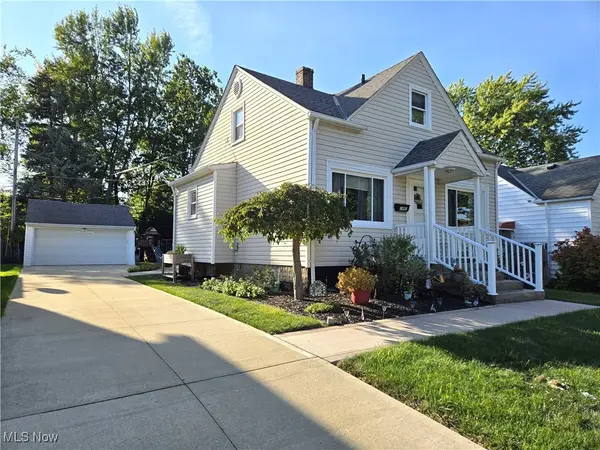5841 Cantwell Drive, Mayfield Heights, OH 44124
Local realty services provided by:ERA Real Solutions Realty
Listed by:david gurary
Office:century 21 homestar
MLS#:5140231
Source:OH_NORMLS
Price summary
- Price:$349,000
- Price per sq. ft.:$130.32
About this home
Welcome to this spacious and well-maintained home in sought-after Mayfield Heights! With nearly 2,700 sq ft of finished living space, this 4-bedroom, 2.5-bath gem offers comfort, convenience, and functionality. The inviting foyer leads into a spacious living room that flows seamlessly into the formal dining room, perfect for entertaining. The large eat-in kitchen provides ample storage and prep space, while the cozy family room overlooks a beautifully flat backyard. The second floor features four spacious bedrooms, including a primary suite with its own private full bath. The finished basement offers additional living or recreational space, ideal for a playroom, home office, or fitness area. A two-car attached garage, neutral finishes, and thoughtful layout round out the home’s many features. Located near top-rated schools, major highways, premier shopping, dining, medical facilities, and parks, this is suburban living at its finest. Enjoy peace of mind with a one-year home warranty included. Don’t miss this fantastic opportunity in a prime location!
Contact an agent
Home facts
- Year built:1971
- Listing ID #:5140231
- Added:76 day(s) ago
- Updated:October 01, 2025 at 07:18 AM
Rooms and interior
- Bedrooms:4
- Total bathrooms:3
- Full bathrooms:2
- Half bathrooms:1
- Living area:2,678 sq. ft.
Heating and cooling
- Cooling:Central Air
- Heating:Forced Air
Structure and exterior
- Roof:Asphalt, Fiberglass
- Year built:1971
- Building area:2,678 sq. ft.
- Lot area:0.22 Acres
Utilities
- Water:Public
- Sewer:Public Sewer
Finances and disclosures
- Price:$349,000
- Price per sq. ft.:$130.32
- Tax amount:$7,986 (2024)
New listings near 5841 Cantwell Drive
- New
 $175,000Active2 beds 3 baths1,182 sq. ft.
$175,000Active2 beds 3 baths1,182 sq. ft.1355 Washington Boulevard, Mayfield Heights, OH 44124
MLS# 5160736Listed by: RE/MAX CROSSROADS PROPERTIES - New
 $229,500Active3 beds 2 baths1,980 sq. ft.
$229,500Active3 beds 2 baths1,980 sq. ft.1328 Elmwood Road, Mayfield Heights, OH 44124
MLS# 5160229Listed by: VSD REALTY, LLC.  $274,900Active2 beds 2 baths1,560 sq. ft.
$274,900Active2 beds 2 baths1,560 sq. ft.140 Fox Hollow Drive #201A, Mayfield Heights, OH 44124
MLS# 5153430Listed by: HOMESMART REAL ESTATE MOMENTUM LLC $254,900Pending3 beds 1 baths1,560 sq. ft.
$254,900Pending3 beds 1 baths1,560 sq. ft.1685 Mayfair Boulevard, Mayfield Heights, OH 44124
MLS# 5159724Listed by: HOMESMART REAL ESTATE MOMENTUM LLC $225,000Pending3 beds 2 baths1,220 sq. ft.
$225,000Pending3 beds 2 baths1,220 sq. ft.1730 Chelmsford Road, Mayfield Heights, OH 44124
MLS# 5159551Listed by: RED 1 REALTY, LLC $179,900Pending3 beds 1 baths2,320 sq. ft.
$179,900Pending3 beds 1 baths2,320 sq. ft.1415 Lander Road, Mayfield Heights, OH 44124
MLS# 5158831Listed by: RE/MAX TRADITIONS- New
 $198,000Active3 beds 2 baths1,346 sq. ft.
$198,000Active3 beds 2 baths1,346 sq. ft.101 A Chatham Way, Mayfield Heights, OH 44124
MLS# 5159293Listed by: CENTURY 21 PREMIERE PROPERTIES, INC.  $379,900Pending4 beds 3 baths2,028 sq. ft.
$379,900Pending4 beds 3 baths2,028 sq. ft.1371 Commonwealth Avenue, Mayfield Heights, OH 44124
MLS# 5158184Listed by: PLATINUM REAL ESTATE $195,000Pending2 beds 2 baths1,198 sq. ft.
$195,000Pending2 beds 2 baths1,198 sq. ft.200 Fox Hollow Drive #102, Mayfield Heights, OH 44124
MLS# 5158579Listed by: RE/MAX CROSSROADS PROPERTIES $217,900Active3 beds 3 baths1,684 sq. ft.
$217,900Active3 beds 3 baths1,684 sq. ft.1652 Temple Avenue, Mayfield Heights, OH 44124
MLS# 5158105Listed by: KELLER WILLIAMS GREATER CLEVELAND NORTHEAST
