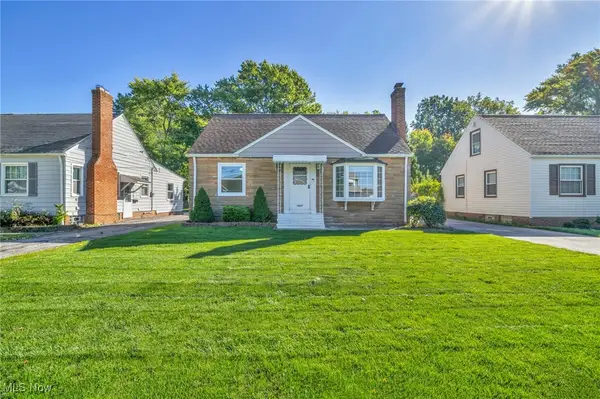6464 Woodhawk Drive, Mayfield Heights, OH 44124
Local realty services provided by:ERA Real Solutions Realty
Listed by:jenny salvaggio
Office:keller williams greater metropolitan
MLS#:5155884
Source:OH_NORMLS
Price summary
- Price:$425,000
- Price per sq. ft.:$114.93
About this home
Don’t miss out on the opportunity to make this spacious Mayfield Heights colonial your own! With 4 bedrooms, 3 full baths, and a first floor den that could easily serve as a bedroom, this home is the perfect choice for growing families or anyone needing lots of space.
A ramp leads to a grand two story foyer with French doors and a large window that fills the space with natural light. Adjacent is a formal living and dining room, ideal for holiday gatherings and entertaining. Bring your design ideas to create your dream kitchen in the spacious layout with an island and casual dining area that opens to the family room featuring a beamed ceiling, wet bar, and fireplace with stone surround. A patio door opens to the sunroom with access to the tree lined backyard and two patios, one currently used as a basketball court.
A versatile den offers the option of a main floor bedroom with a full bath nearby, while the laundry room sits just off the entry from the attached two car garage. Upstairs, four comfortable bedrooms include a huge master suite with a walk in closet and private bath complete with soaking tub and step in shower. The finished lower level adds even more space with a rec room, perfect for games and movie nights.
Set in an established neighborhood close to freeway access, restaurants, shopping, metro parks, and Hillcrest Hospital, this home is ready for your ideas and updates. Schedule your showing today!
Contact an agent
Home facts
- Year built:1986
- Listing ID #:5155884
- Added:25 day(s) ago
- Updated:October 01, 2025 at 11:39 PM
Rooms and interior
- Bedrooms:4
- Total bathrooms:3
- Full bathrooms:3
- Living area:3,698 sq. ft.
Heating and cooling
- Cooling:Central Air
- Heating:Forced Air
Structure and exterior
- Roof:Asphalt
- Year built:1986
- Building area:3,698 sq. ft.
- Lot area:0.32 Acres
Utilities
- Water:Public
- Sewer:Public Sewer
Finances and disclosures
- Price:$425,000
- Price per sq. ft.:$114.93
- Tax amount:$9,190 (2024)
New listings near 6464 Woodhawk Drive
- New
 $239,900Active3 beds 2 baths1,405 sq. ft.
$239,900Active3 beds 2 baths1,405 sq. ft.1637 Lander Road, Mayfield Heights, OH 44124
MLS# 5161027Listed by: PLATINUM REAL ESTATE - New
 $189,000Active3 beds 2 baths2,128 sq. ft.
$189,000Active3 beds 2 baths2,128 sq. ft.1336 Genesee Avenue, Mayfield Heights, OH 44124
MLS# 5161190Listed by: MCDOWELL HOMES REAL ESTATE SERVICES - New
 $175,000Active2 beds 3 baths1,182 sq. ft.
$175,000Active2 beds 3 baths1,182 sq. ft.1355 Washington Boulevard, Mayfield Heights, OH 44124
MLS# 5160736Listed by: RE/MAX CROSSROADS PROPERTIES - New
 $229,500Active3 beds 2 baths1,980 sq. ft.
$229,500Active3 beds 2 baths1,980 sq. ft.1328 Elmwood Road, Mayfield Heights, OH 44124
MLS# 5160229Listed by: VSD REALTY, LLC.  $249,900Active2 beds 2 baths1,560 sq. ft.
$249,900Active2 beds 2 baths1,560 sq. ft.140 Fox Hollow Drive #201A, Mayfield Heights, OH 44124
MLS# 5153430Listed by: HOMESMART REAL ESTATE MOMENTUM LLC $254,900Pending3 beds 1 baths1,560 sq. ft.
$254,900Pending3 beds 1 baths1,560 sq. ft.1685 Mayfair Boulevard, Mayfield Heights, OH 44124
MLS# 5159724Listed by: HOMESMART REAL ESTATE MOMENTUM LLC $225,000Pending3 beds 2 baths1,220 sq. ft.
$225,000Pending3 beds 2 baths1,220 sq. ft.1730 Chelmsford Road, Mayfield Heights, OH 44124
MLS# 5159551Listed by: RED 1 REALTY, LLC $179,900Pending3 beds 1 baths2,320 sq. ft.
$179,900Pending3 beds 1 baths2,320 sq. ft.1415 Lander Road, Mayfield Heights, OH 44124
MLS# 5158831Listed by: RE/MAX TRADITIONS- New
 $198,000Active3 beds 2 baths1,346 sq. ft.
$198,000Active3 beds 2 baths1,346 sq. ft.101 A Chatham Way, Mayfield Heights, OH 44124
MLS# 5159293Listed by: CENTURY 21 PREMIERE PROPERTIES, INC.  $379,900Pending4 beds 3 baths2,028 sq. ft.
$379,900Pending4 beds 3 baths2,028 sq. ft.1371 Commonwealth Avenue, Mayfield Heights, OH 44124
MLS# 5158184Listed by: PLATINUM REAL ESTATE
