106 Jane Dr, McArthur, OH 45651
Local realty services provided by:ERA Martin & Associates
Listed by:
- Kendra Gambill(740) 818 - 9696ERA Martin & Associates
MLS#:198765
Source:OH_SVAOR
Price summary
- Price:$238,500
- Price per sq. ft.:$127.4
About this home
Welcome to 106 Jane Drive! Beautifully updated home nestled on a spacious corner lot with a flexible floor plan that includes a dedicated office space- easily convertible to a 5th bedroom. Step inside to find a fresh and inviting interior featuring a large living room with gas fireplace and a generous size kitchen with stainless steel appliances and rich wooden cabinets matching the staircase and window trim. A dedicated laundry area with a pantry off the kitchen adds for everyday convenience. Sleek & stylish modern bathrooms. Basement great for storage with a garage door. Outside, enjoy the charm and functionality of the corner lot, featuring two driveways for extra parking and easy access. A nice-sized front deck offers the perfect spot for relaxing and entertaining, surrounded by established landscaping adding to curb appeal! A mature tree with a classic tire swing even adds a touch of nostalgia. New furnace 2025. Truly a must see!
Contact an agent
Home facts
- Year built:1968
- Listing ID #:198765
- Added:113 day(s) ago
- Updated:February 14, 2026 at 03:34 PM
Rooms and interior
- Bedrooms:4
- Total bathrooms:3
- Full bathrooms:2
- Half bathrooms:1
- Living area:1,872 sq. ft.
Heating and cooling
- Cooling:Central
- Heating:Natural Gas
Structure and exterior
- Roof:Asphalt
- Year built:1968
- Building area:1,872 sq. ft.
- Lot area:0.28 Acres
Utilities
- Water:Public
- Sewer:Public Sewer
Finances and disclosures
- Price:$238,500
- Price per sq. ft.:$127.4
- Tax amount:$2,132 (2024)
New listings near 106 Jane Dr
- New
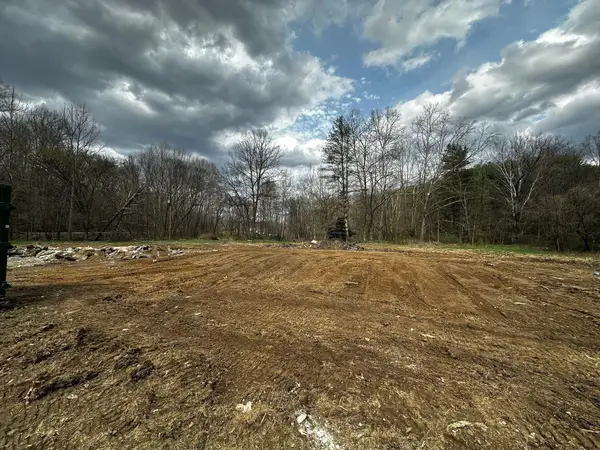 $55,000Active1.57 Acres
$55,000Active1.57 Acres59499 Curry Road, McArthur, OH 45651
MLS# 226003617Listed by: REAL OF OHIO - New
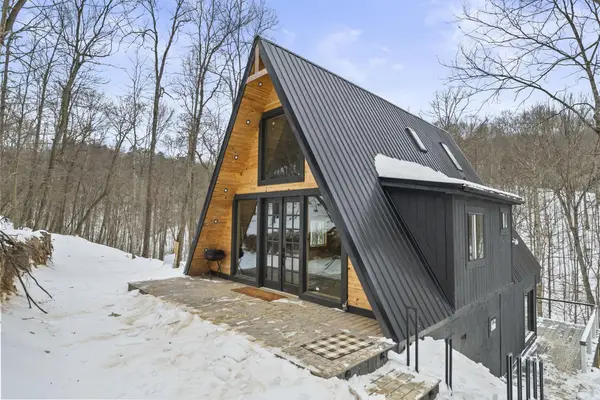 $699,900Active3 beds 2 baths1,668 sq. ft.
$699,900Active3 beds 2 baths1,668 sq. ft.57488 Walnut Grove Road, McArthur, OH 45651
MLS# 226003516Listed by: EXP REALTY, LLC 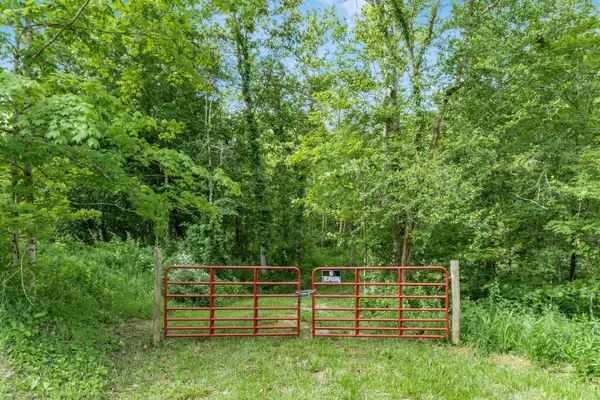 $159,900Active15.52 Acres
$159,900Active15.52 Acres33275 Flat Run Road, McArthur, OH 45651
MLS# 226002359Listed by: DI LUSSO REAL ESTATE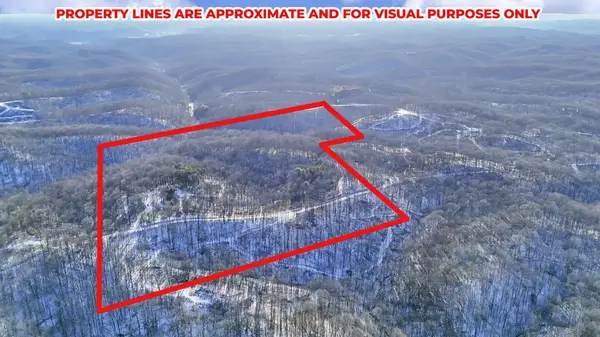 $825,000Active100 Acres
$825,000Active100 Acres29225 Gearing Ridge Road, McArthur, OH 45651
MLS# 226002146Listed by: ROCK HOUSE REALTY LLC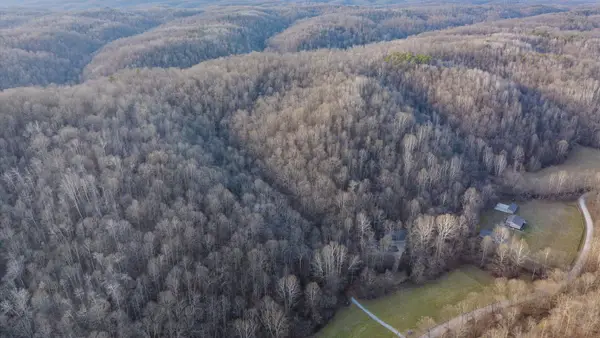 $624,900Active61.44 Acres
$624,900Active61.44 Acres31201 Claypool Hollow Road, McArthur, OH 45651
MLS# 226001724Listed by: KELLER WILLIAMS GREATER COLS $624,900Active3 beds 1 baths2,100 sq. ft.
$624,900Active3 beds 1 baths2,100 sq. ft.31201 Claypool Hollow Road, McArthur, OH 45651
MLS# 226001387Listed by: KELLER WILLIAMS GREATER COLS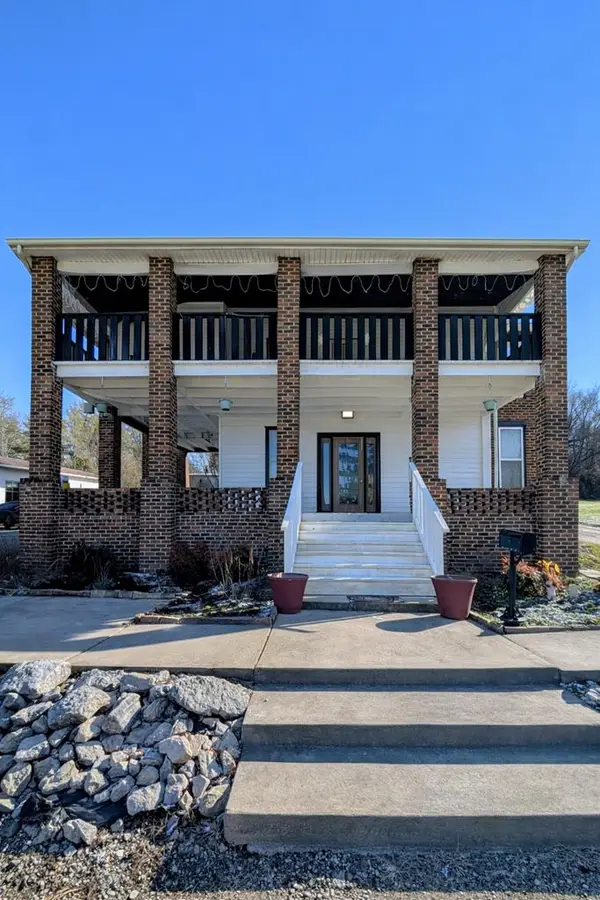 $210,000Active3 beds 1 baths1,392 sq. ft.
$210,000Active3 beds 1 baths1,392 sq. ft.208 Fairview Ave., McArthur, OH 45651
MLS# 199107Listed by: KEY REALTY $64,900Active1 beds 1 baths546 sq. ft.
$64,900Active1 beds 1 baths546 sq. ft.304 W High Street, McArthur, OH 45651
MLS# 199104Listed by: KELLER WILLIAMS CAPITAL PARTNERS $9,999,999Active13 beds 14 baths9,826 sq. ft.
$9,999,999Active13 beds 14 baths9,826 sq. ft.67884 Minnie White Road, McArthur, OH 45651
MLS# 226000791Listed by: ROCK HOUSE REALTY LLC $365,000Active3 beds 2 baths1,540 sq. ft.
$365,000Active3 beds 2 baths1,540 sq. ft.27783 Locust Grove Road, McArthur, OH 45651
MLS# 226000431Listed by: KEY REALTY

