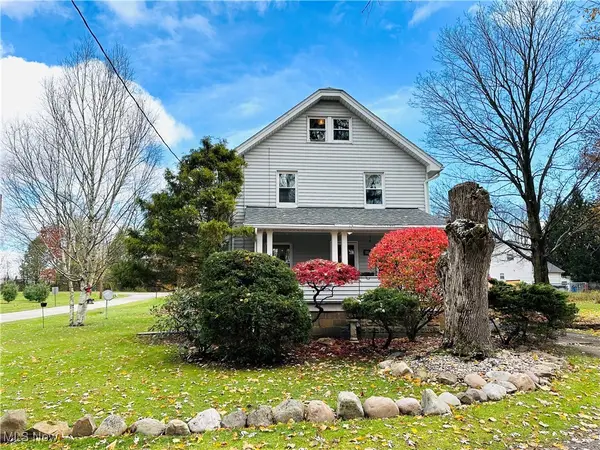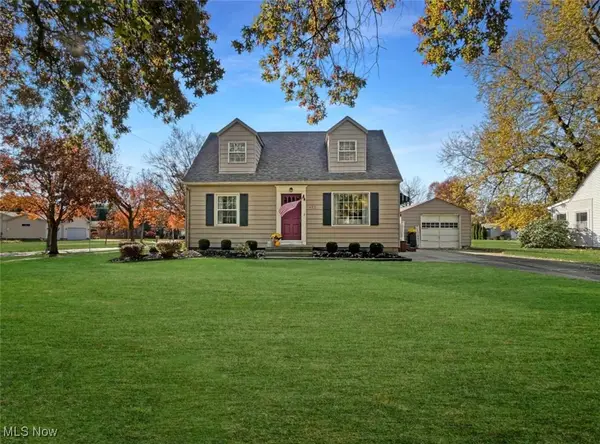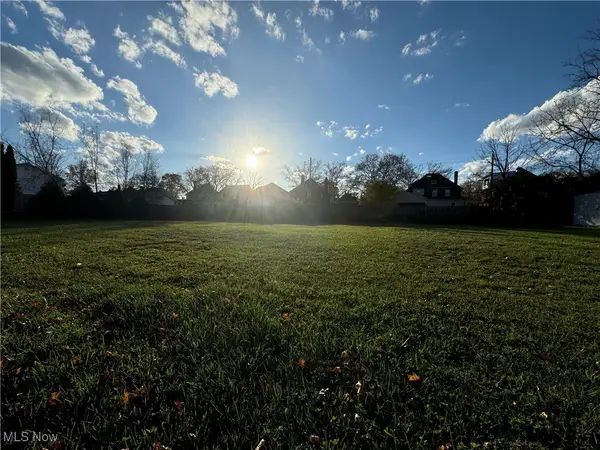419 Hayes Avenue, McDonald, OH 44437
Local realty services provided by:ERA Real Solutions Realty
419 Hayes Avenue,McDonald, OH 44437
$140,000
- 3 Beds
- 2 Baths
- - sq. ft.
- Single family
- Sold
Listed by: melissa a palmer
Office: brokers realty group
MLS#:5172929
Source:OH_NORMLS
Sorry, we are unable to map this address
Price summary
- Price:$140,000
About this home
Cook your own meals in style with the wood and brick–trimmed kitchen of this move-in-ready McDonald home! With three floors of finished living space and great looks all around, this residence is sure to impress. Instantly captivating, this residence’s unique stucco appearance easily stands out from the crowd. A covered front porch draws you near while the concrete drive extends back to find a heated, two-car garage and fenced-in yard. Step inside the entryway to find the spacious carpeted living room. The generous bay window introduces plenty of natural light, joining the array of large windows. Stained hardwood flooring fills the adjacent formal dining room, tying into the nearby kitchen with its custom floor to ceiling cabinetry and additional bar top seating. Stone look countertops compliment the piano black appliances to complete the aesthetic. Upstairs, the deep-set hallway branches away into a trio of inviting bedrooms. Each bedroom is nicely sized, offering comfortable layouts and dedicated closet space. At mid hall, a brightly lit full bath showcases its quaint vanity and combination tub and shower surround. The finished basement delights with a spacious family room/rec area perfect for movie nights, hobbies, or entertaining. The adjacent brightly lit laundry room includes the washer and dryer for added value and also incorporates a convenient half bath. Updates include: roof 2022, furnace & air conditioning 2022, living room and upstairs carpet 2023, vinyl plank flooring in the kitchen and bathroom 2019, vinyl replacement windows, and so much more!
Contact an agent
Home facts
- Year built:1920
- Listing ID #:5172929
- Added:30 day(s) ago
- Updated:December 19, 2025 at 07:18 AM
Rooms and interior
- Bedrooms:3
- Total bathrooms:2
- Full bathrooms:1
- Half bathrooms:1
Heating and cooling
- Cooling:Central Air
- Heating:Forced Air, Gas
Structure and exterior
- Roof:Shingle
- Year built:1920
Utilities
- Water:Public
- Sewer:Public Sewer
Finances and disclosures
- Price:$140,000
- Tax amount:$1,293 (2024)
New listings near 419 Hayes Avenue
 $124,900Active2 beds 1 baths1,360 sq. ft.
$124,900Active2 beds 1 baths1,360 sq. ft.456 Mcdonald Avenue, McDonald, OH 44437
MLS# 5174736Listed by: PATHWAY REAL ESTATE $239,900Pending4 beds 3 baths1,658 sq. ft.
$239,900Pending4 beds 3 baths1,658 sq. ft.3095 Youngstown Avenue, McDonald, OH 44437
MLS# 5170946Listed by: CENTURY 21 LAKESIDE REALTY $229,900Pending3 beds 3 baths2,450 sq. ft.
$229,900Pending3 beds 3 baths2,450 sq. ft.422 E 7th Street, McDonald, OH 44437
MLS# 5170552Listed by: KELLER WILLIAMS LEGACY GROUP REALTY $150,000Pending3 beds 1 baths996 sq. ft.
$150,000Pending3 beds 1 baths996 sq. ft.1144 Logan Avenue, McDonald, OH 44437
MLS# 5166820Listed by: CENTURY 21 LAKESIDE REALTY $130,000Active3 beds 1 baths1,512 sq. ft.
$130,000Active3 beds 1 baths1,512 sq. ft.2169 Salt Springs Road, McDonald, OH 44437
MLS# 5158590Listed by: BROKERS REALTY GROUP $149,900Pending4 beds 1 baths864 sq. ft.
$149,900Pending4 beds 1 baths864 sq. ft.2957 Greenfield Avenue, McDonald, OH 44437
MLS# 5156993Listed by: KELLY WARREN AND ASSOCIATES RE SOLUTIONS $134,900Active2 beds 1 baths1,148 sq. ft.
$134,900Active2 beds 1 baths1,148 sq. ft.438 Hayes Avenue, McDonald, OH 44437
MLS# 5156520Listed by: KELLER WILLIAMS LEGACY GROUP REALTY $129,900Pending4 beds 1 baths1,248 sq. ft.
$129,900Pending4 beds 1 baths1,248 sq. ft.304 Ohio Avenue, McDonald, OH 44437
MLS# 5150631Listed by: CENTURY 21 LAKESIDE REALTY $299,900Active5 beds 4 baths2,902 sq. ft.
$299,900Active5 beds 4 baths2,902 sq. ft.804 Texas Avenue, McDonald, OH 44437
MLS# 5144535Listed by: CENTURY 21 LAKESIDE REALTY $29,900Active0.4 Acres
$29,900Active0.4 Acres412 Ohio Avenue, McDonald, OH 44437
MLS# 5083069Listed by: KELLER WILLIAMS CHERVENIC REALTY
