1161 Forecastle Trail, Medina, OH 44256
Local realty services provided by:ERA Real Solutions Realty
1161 Forecastle Trail,Medina, OH 44256
$315,700
- 3 Beds
- 3 Baths
- - sq. ft.
- Single family
- Sold
Listed by: danielle k kilbane
Office: exp realty, llc.
MLS#:5160183
Source:OH_NORMLS
Sorry, we are unable to map this address
Price summary
- Price:$315,700
- Monthly HOA dues:$130
About this home
Adorable End-Unit Townhome in the heart of Medina – Just Minutes from Medina Square! Welcome to this beautifully maintained 3-bedroom, 2.5-bath townhome offering an open and inviting floor plan filled with natural light. Nestled on a private lot with wooded views and backing to protected wetlands, this home combines comfort, convenience, and style. Step inside to find a spacious kitchen with newer appliances, a large island, and plenty of cabinetry—perfect for everyday living and entertaining. The main level features upgraded lighting, tall ceilings, a half bath, and wiring for mounted TVs in the living room. Upstairs, the owner’s suite is a true retreat with two walk-in closets, a spa-like bath with a double vanity and a luxurious walk-in shower with dual shower heads and bench seating. Two additional bedrooms, a full bath, and a convenient second-floor laundry room with shelving and storage complete the upper level. The finished basement provides even more living space, abundant storage, and additional wiring for a mounted TV. Outside, enjoy a private backyard with green space and serene wooded views, perfect for relaxing or entertaining. Freshly painted throughout, this end-unit gem is move-in ready and just minutes from Medina Square’s shopping, dining, and community events. Don’t miss your chance to call this charming Medina townhome your own!
Contact an agent
Home facts
- Year built:2021
- Listing ID #:5160183
- Added:103 day(s) ago
- Updated:January 08, 2026 at 07:20 AM
Rooms and interior
- Bedrooms:3
- Total bathrooms:3
- Full bathrooms:2
- Half bathrooms:1
Heating and cooling
- Cooling:Central Air
- Heating:Forced Air
Structure and exterior
- Roof:Asphalt, Fiberglass
- Year built:2021
Utilities
- Water:Public
- Sewer:Public Sewer
Finances and disclosures
- Price:$315,700
- Tax amount:$4,332 (2024)
New listings near 1161 Forecastle Trail
- New
 $899,900Active4 beds 5 baths4,601 sq. ft.
$899,900Active4 beds 5 baths4,601 sq. ft.2265 Rollingwood Drive, Medina, OH 44256
MLS# 5179941Listed by: REAL OF OHIO - New
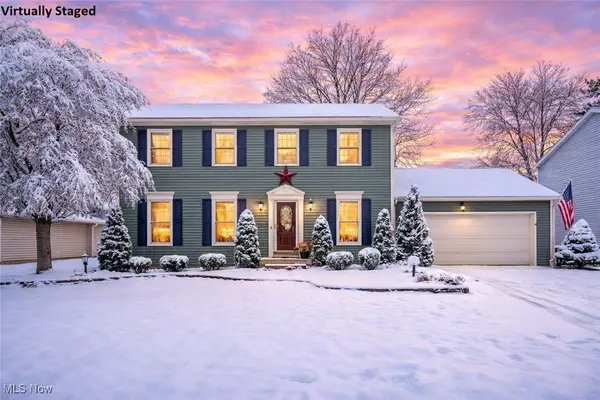 $369,900Active4 beds 3 baths2,516 sq. ft.
$369,900Active4 beds 3 baths2,516 sq. ft.1010 Brookpoint Drive, Medina, OH 44256
MLS# 5179819Listed by: OHIO PROPERTY GROUP, LLC - New
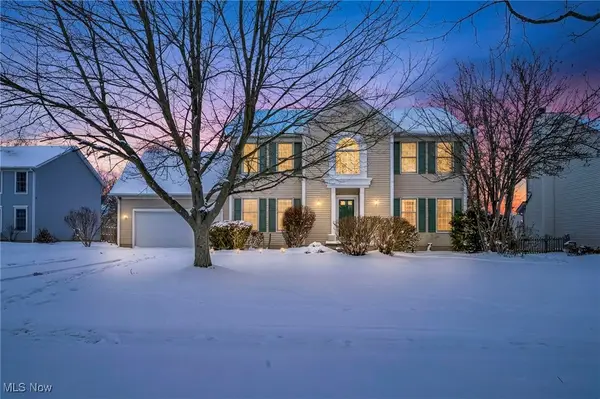 $345,000Active4 beds 3 baths3,442 sq. ft.
$345,000Active4 beds 3 baths3,442 sq. ft.221 Newfield Circle, Medina, OH 44256
MLS# 5176397Listed by: COLDWELL BANKER SCHMIDT REALTY - New
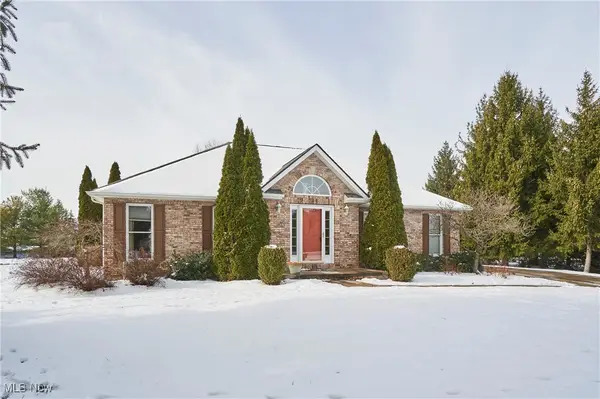 $390,000Active3 beds 3 baths1,840 sq. ft.
$390,000Active3 beds 3 baths1,840 sq. ft.3840 Deer Lake Drive, Medina, OH 44256
MLS# 5179466Listed by: BERKSHIRE HATHAWAY HOMESERVICES STOUFFER REALTY - New
 $489,000Active3.5 Acres
$489,000Active3.5 Acres246 Ridgewood Road, Medina, OH 44256
MLS# 5179641Listed by: BERKSHIRE HATHAWAY HOMESERVICES STOUFFER REALTY - New
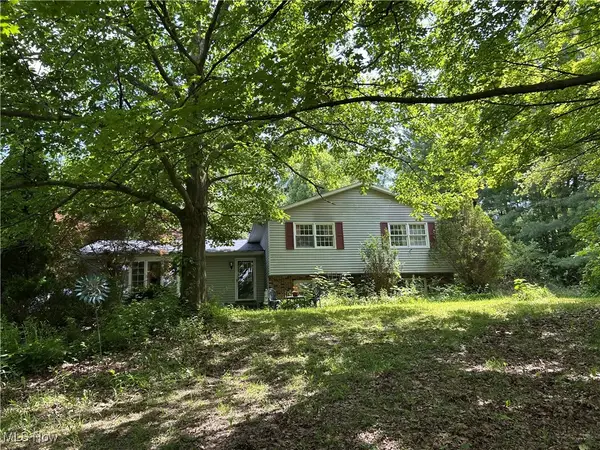 $325,000Active4 beds 3 baths3,623 sq. ft.
$325,000Active4 beds 3 baths3,623 sq. ft.7148 Chatham Road, Medina, OH 44256
MLS# 5179646Listed by: RUSSELL REAL ESTATE SERVICES - New
 $1,299,000Active5 beds 4 baths3,385 sq. ft.
$1,299,000Active5 beds 4 baths3,385 sq. ft.7014 River Styx Road, Medina, OH 44256
MLS# 5179565Listed by: KELLER WILLIAMS ELEVATE - New
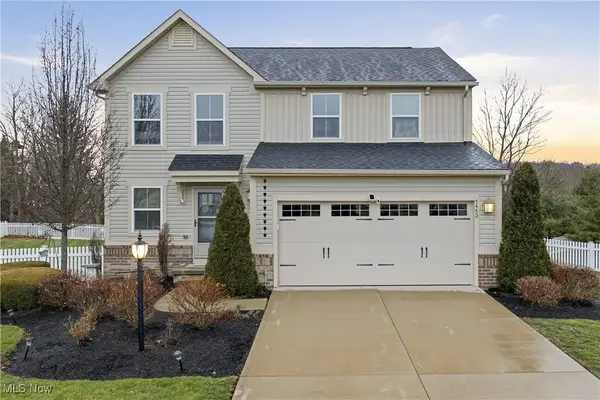 $385,000Active3 beds 3 baths2,621 sq. ft.
$385,000Active3 beds 3 baths2,621 sq. ft.5450 Wightman Circle, Medina, OH 44256
MLS# 5179579Listed by: M. C. REAL ESTATE - New
 $239,900Active2 beds 2 baths1,530 sq. ft.
$239,900Active2 beds 2 baths1,530 sq. ft.915 Sturbridge Drive, Medina, OH 44256
MLS# 5179652Listed by: KELLER WILLIAMS ELEVATE - New
 $204,900Active2 beds 3 baths1,854 sq. ft.
$204,900Active2 beds 3 baths1,854 sq. ft.594 Birch Hill Drive, Medina, OH 44256
MLS# 5178016Listed by: KELLER WILLIAMS ELEVATE
