2711 Mccarren Drive, Medina, OH 44256
Local realty services provided by:ERA Real Solutions Realty
Listed by: danielle k kilbane
Office: exp realty, llc.
MLS#:5145882
Source:OH_NORMLS
Price summary
- Price:$899,900
- Price per sq. ft.:$208.17
- Monthly HOA dues:$16.67
About this home
Welcome to this exceptional 7-bedroom, 5.5-bathroom estate, ideally located in the highly sought-after Highland School District. Thoughtfully designed for multi-generational living, this spacious home offers the perfect blend of luxury, comfort, and functionality.
The main home features a chef’s dream kitchen with elegant cherry cabinetry, a large center island, double ovens, and a gorgeous butler’s prep area—perfect for entertaining. Enjoy convenient first-floor living with a spacious primary suite and a large main-level laundry room. Upstairs, you'll find a versatile loft space and four generously sized bedrooms, including a private "mini-master" suite with its own full bath.
The in-law suite is truly a home of its own, designed for one-level living at its finest. This wing offers two additional bedrooms, including a second primary suite, two full bathrooms, a full kitchen, living room, and a private laundry area—ideal for extended family or guests.
Each section of the home has its own private staircase leading to the expansive basement, offering abundant storage and a rough-in for an additional half bath.
Car enthusiasts and large households will love the attached 4-car garage plus a detached 2-car garage—ample room for vehicles, hobbies, or equipment.
This one-of-a-kind property offers endless possibilities and is a rare find in this prestigious district. Don’t miss your chance—schedule your private tour today!
Contact an agent
Home facts
- Year built:2018
- Listing ID #:5145882
- Added:125 day(s) ago
- Updated:December 09, 2025 at 03:25 PM
Rooms and interior
- Bedrooms:7
- Total bathrooms:6
- Full bathrooms:5
- Half bathrooms:1
- Living area:4,323 sq. ft.
Heating and cooling
- Cooling:Central Air
- Heating:Forced Air, Gas
Structure and exterior
- Roof:Asphalt, Fiberglass
- Year built:2018
- Building area:4,323 sq. ft.
- Lot area:2 Acres
Utilities
- Water:Public
- Sewer:Septic Tank
Finances and disclosures
- Price:$899,900
- Price per sq. ft.:$208.17
- Tax amount:$9,306 (2024)
New listings near 2711 Mccarren Drive
- New
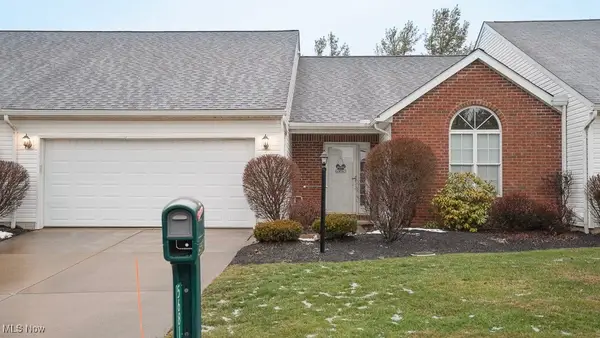 $285,000Active2 beds 2 baths1,438 sq. ft.
$285,000Active2 beds 2 baths1,438 sq. ft.5681 Jason Oval, Medina, OH 44256
MLS# 5176701Listed by: XRE - Open Sat, 12 to 1:30pmNew
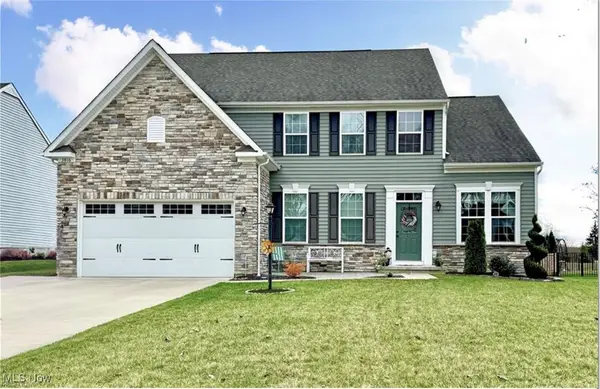 $499,000Active4 beds 3 baths2,696 sq. ft.
$499,000Active4 beds 3 baths2,696 sq. ft.3816 Crimson Harvest Lane, Medina, OH 44256
MLS# 5176602Listed by: RE/MAX TRENDS REALTY - Open Sat, 11am to 1pmNew
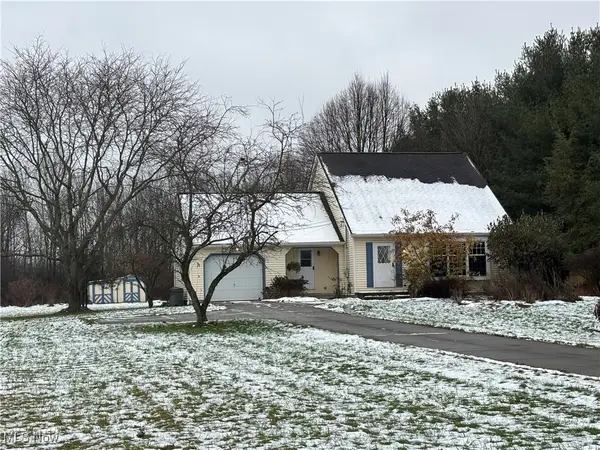 $345,000Active3 beds 2 baths1,412 sq. ft.
$345,000Active3 beds 2 baths1,412 sq. ft.7646 Spencer Lake Road, Medina, OH 44256
MLS# 5176605Listed by: RUSSELL REAL ESTATE SERVICES - Open Sat, 12 to 2pmNew
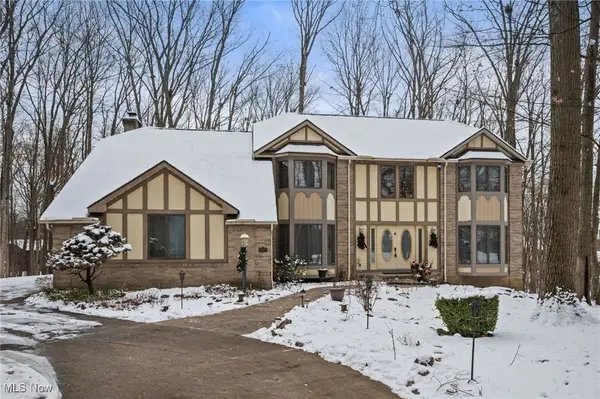 $495,000Active4 beds 3 baths3,036 sq. ft.
$495,000Active4 beds 3 baths3,036 sq. ft.3600 Hunting Run Road, Medina, OH 44256
MLS# 5175898Listed by: ENGEL & VLKERS DISTINCT - New
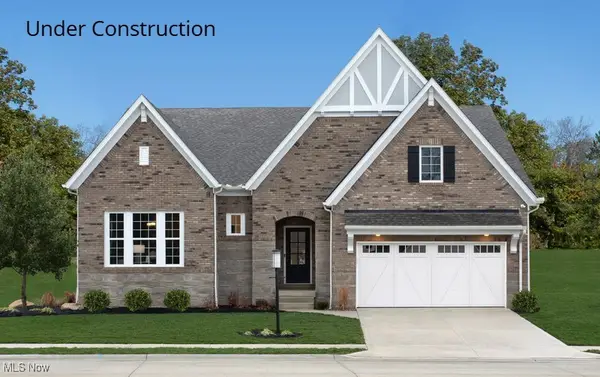 $664,900Active3 beds 3 baths2,244 sq. ft.
$664,900Active3 beds 3 baths2,244 sq. ft.2798 Grayson Drive, Medina, OH 44256
MLS# 5176416Listed by: EXP REALTY, LLC. - New
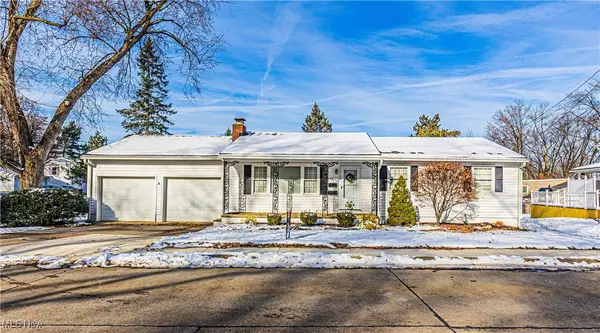 $269,900Active3 beds 2 baths1,144 sq. ft.
$269,900Active3 beds 2 baths1,144 sq. ft.505 E Friendship Street, Medina, OH 44256
MLS# 5176357Listed by: CENTURY 21 HOMESTAR - Open Sat, 12 to 1:30pmNew
 $510,000Active4 beds 3 baths2,696 sq. ft.
$510,000Active4 beds 3 baths2,696 sq. ft.3816 Crimson Harvest Lane, Medina, OH 44256
MLS# 5176105Listed by: RE/MAX TRENDS REALTY 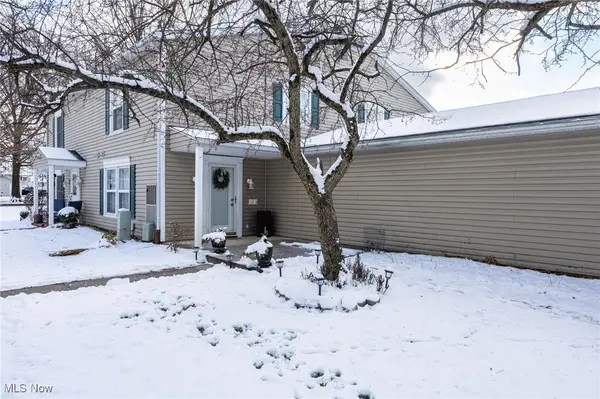 $134,900Pending2 beds 1 baths968 sq. ft.
$134,900Pending2 beds 1 baths968 sq. ft.589 Canterbury Lane #B-13, Medina, OH 44256
MLS# 5175952Listed by: KELLER WILLIAMS ELEVATE- New
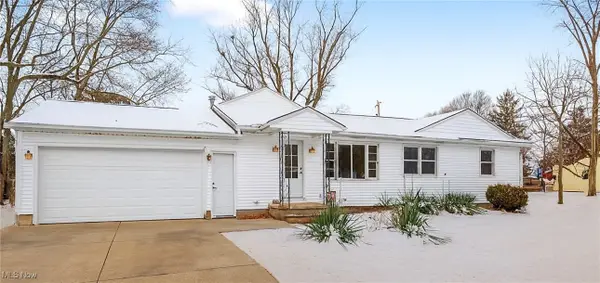 $439,000Active4 beds 3 baths2,968 sq. ft.
$439,000Active4 beds 3 baths2,968 sq. ft.5980 Ryan Road, Medina, OH 44256
MLS# 5175861Listed by: EXP REALTY, LLC. - Open Sat, 12 to 2pmNew
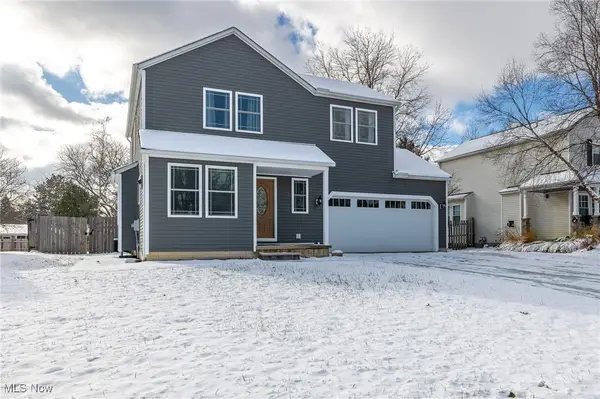 $359,000Active3 beds 3 baths2,094 sq. ft.
$359,000Active3 beds 3 baths2,094 sq. ft.970 Pine Tree Court, Medina, OH 44256
MLS# 5175904Listed by: EXP REALTY, LLC.
