2824 Grayson Drive, Medina, OH 44256
Local realty services provided by:ERA Real Solutions Realty
Listed by: sylvia incorvaia
Office: exp realty, llc.
MLS#:5146236
Source:OH_NORMLS
Price summary
- Price:$564,900
- Price per sq. ft.:$231.8
- Monthly HOA dues:$41.67
About this home
New construction! Move in ready! This Drees Homes Ashton plan is currently under construction in our newest Medina community, Lakeview Pines. Located in the highly rated, very desirable Highland School District and Montville Township. Located minutes from I-71 in Medina County with easy access to Medina, Akron, and Cleveland. This home offers elegance and charm as soon as you enter a welcoming foyer with a unique alcove and 2 coat closets for extra storage. The kitchen showcases white cabinets and quartz countertops along with stainless steel appliances. The front room can be used as a formal dining room for additional entertaining space or office. The second floor offers 4 generous sized bedrooms and spacious laundry room. The primary suite has 2 walk in closets, super shower, and quartz countertops. All secondary bedrooms have generous sized walk in closets. Finally, the 3-car garage is a bonus. This home is a must see!
Contact an agent
Home facts
- Year built:2025
- Listing ID #:5146236
- Added:152 day(s) ago
- Updated:January 07, 2026 at 08:37 AM
Rooms and interior
- Bedrooms:4
- Total bathrooms:3
- Full bathrooms:2
- Half bathrooms:1
- Living area:2,437 sq. ft.
Heating and cooling
- Cooling:Central Air
- Heating:Forced Air
Structure and exterior
- Roof:Asphalt
- Year built:2025
- Building area:2,437 sq. ft.
- Lot area:0.3 Acres
Utilities
- Water:Public
- Sewer:Public Sewer
Finances and disclosures
- Price:$564,900
- Price per sq. ft.:$231.8
New listings near 2824 Grayson Drive
- New
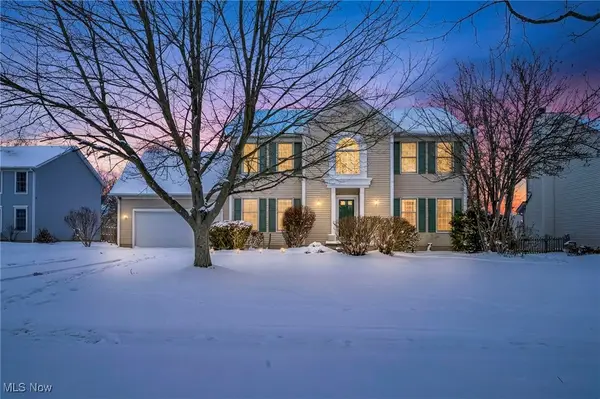 $345,000Active4 beds 3 baths3,442 sq. ft.
$345,000Active4 beds 3 baths3,442 sq. ft.221 Newfield Circle, Medina, OH 44256
MLS# 5176397Listed by: COLDWELL BANKER SCHMIDT REALTY - New
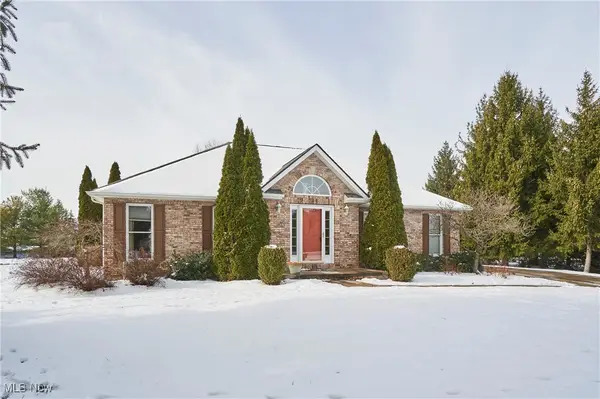 $390,000Active3 beds 3 baths1,840 sq. ft.
$390,000Active3 beds 3 baths1,840 sq. ft.3840 Deer Lake Drive, Medina, OH 44256
MLS# 5179466Listed by: BERKSHIRE HATHAWAY HOMESERVICES STOUFFER REALTY - New
 $489,000Active3.5 Acres
$489,000Active3.5 Acres246 Ridgewood Road, Medina, OH 44256
MLS# 5179641Listed by: BERKSHIRE HATHAWAY HOMESERVICES STOUFFER REALTY - New
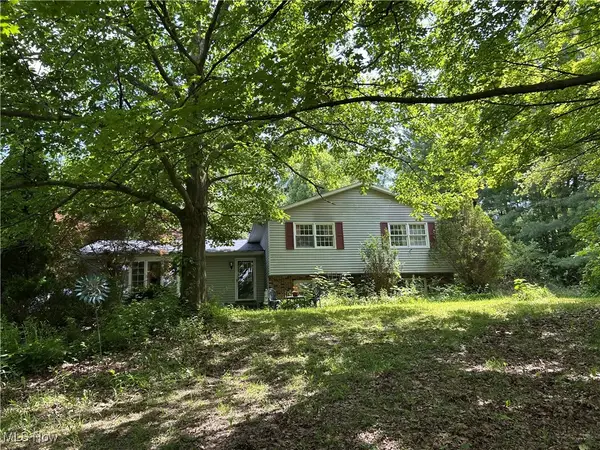 $325,000Active4 beds 3 baths3,623 sq. ft.
$325,000Active4 beds 3 baths3,623 sq. ft.7148 Chatham Road, Medina, OH 44256
MLS# 5179646Listed by: RUSSELL REAL ESTATE SERVICES - New
 $1,299,000Active5 beds 4 baths3,385 sq. ft.
$1,299,000Active5 beds 4 baths3,385 sq. ft.7014 River Styx Road, Medina, OH 44256
MLS# 5179565Listed by: KELLER WILLIAMS ELEVATE - New
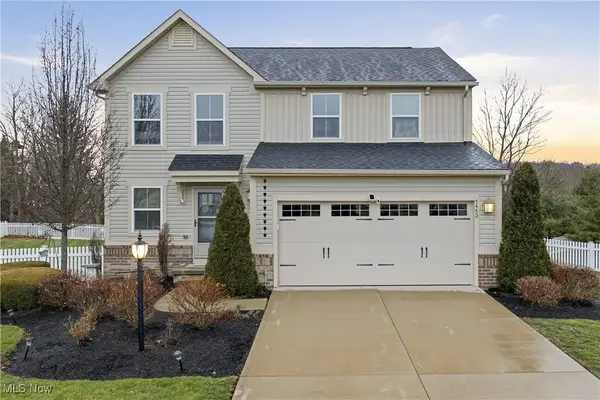 $385,000Active3 beds 3 baths2,621 sq. ft.
$385,000Active3 beds 3 baths2,621 sq. ft.5450 Wightman Circle, Medina, OH 44256
MLS# 5179579Listed by: M. C. REAL ESTATE - New
 $239,900Active2 beds 2 baths1,530 sq. ft.
$239,900Active2 beds 2 baths1,530 sq. ft.915 Sturbridge Drive, Medina, OH 44256
MLS# 5179652Listed by: KELLER WILLIAMS ELEVATE - New
 $204,900Active2 beds 3 baths1,854 sq. ft.
$204,900Active2 beds 3 baths1,854 sq. ft.594 Birch Hill Drive, Medina, OH 44256
MLS# 5178016Listed by: KELLER WILLIAMS ELEVATE - New
 $399,900Active4 beds 3 baths2,060 sq. ft.
$399,900Active4 beds 3 baths2,060 sq. ft.4774 Lexington Ridge Drive, Medina, OH 44256
MLS# 5179464Listed by: M. C. REAL ESTATE - New
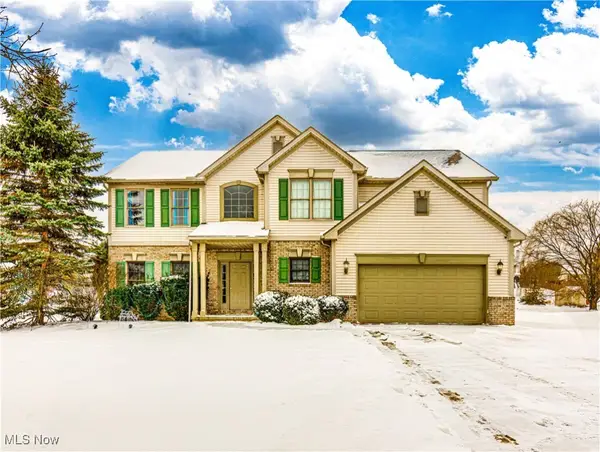 $415,000Active4 beds 3 baths2,768 sq. ft.
$415,000Active4 beds 3 baths2,768 sq. ft.1130 Brynmar Lane, Medina, OH 44256
MLS# 5179106Listed by: RE/MAX OASIS DREAM HOMES
