2976 Sutton Lane, Medina, OH 44256
Local realty services provided by:ERA Real Solutions Realty
2976 Sutton Lane,Medina, OH 44256
$1,499,900
- 5 Beds
- 5 Baths
- - sq. ft.
- Single family
- Sold
Listed by: amy l hoes
Office: exp realty, llc.
MLS#:5154405
Source:OH_NORMLS
Sorry, we are unable to map this address
Price summary
- Price:$1,499,900
About this home
This magnificent French Country estate on nearly four private acres within an exclusive cul-de-sac was originally featured in the prestigious Parade of Homes. The architectural masterpiece showcases stone, cedar, and Hardiboard exterior with dual stone chimneys and premium Pella thermal windows. The grand interior spans 6,207 square feet with soaring vaulted ceilings and custom ceiling beams throughout. Five bedrooms with walk-in closets and four and one-half bathrooms feature exquisite tile and granite finishes. The spectacular kitchen centers around a nine-by-seven-foot granite island, flowing seamlessly into the vaulted hearth room and breakfast area. The dramatic two-story great room, overlooked by a charming bedroom loft, showcases one of four interior gas fireplaces. Two stunning glass sun rooms provide year-round enjoyment—one adjoining the primary suite overlooking manicured grounds, another enclosing a relaxing hot tub. The fully finished walk-out basement offers billiards area, wet bar, wine tasting room with chiller, and dedicated theater space. The outdoor paradise features a heated in-ground pool with cascading rock waterfall, gazebo, greenhouse, playhouse, tool shed, plus comprehensive sprinkler systems and elegant front and back landscape illumination.This home is a must see! Call Today for private showing!
Contact an agent
Home facts
- Year built:2015
- Listing ID #:5154405
- Added:124 day(s) ago
- Updated:January 08, 2026 at 07:20 AM
Rooms and interior
- Bedrooms:5
- Total bathrooms:5
- Full bathrooms:4
- Half bathrooms:1
Heating and cooling
- Cooling:Central Air
- Heating:Electric, Fireplaces, Forced Air, Gas
Structure and exterior
- Roof:Asphalt, Fiberglass
- Year built:2015
Utilities
- Water:Public
- Sewer:Public Sewer
Finances and disclosures
- Price:$1,499,900
- Tax amount:$24,028 (2024)
New listings near 2976 Sutton Lane
- New
 $899,900Active4 beds 5 baths4,601 sq. ft.
$899,900Active4 beds 5 baths4,601 sq. ft.2265 Rollingwood Drive, Medina, OH 44256
MLS# 5179941Listed by: REAL OF OHIO - New
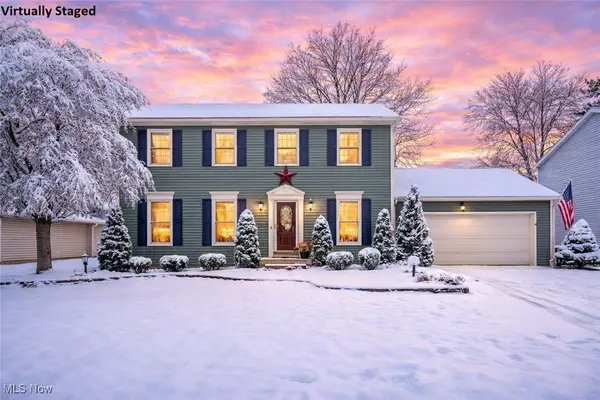 $369,900Active4 beds 3 baths2,516 sq. ft.
$369,900Active4 beds 3 baths2,516 sq. ft.1010 Brookpoint Drive, Medina, OH 44256
MLS# 5179819Listed by: OHIO PROPERTY GROUP, LLC - New
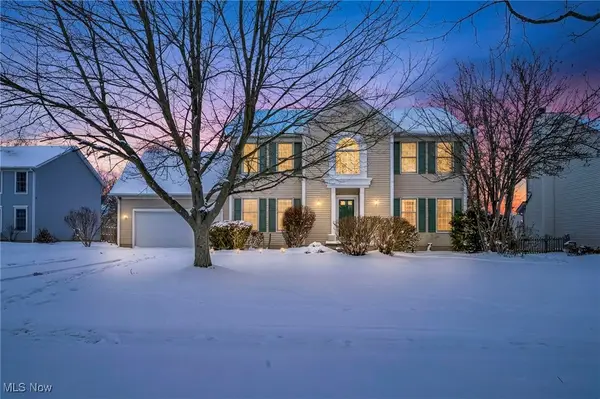 $345,000Active4 beds 3 baths3,442 sq. ft.
$345,000Active4 beds 3 baths3,442 sq. ft.221 Newfield Circle, Medina, OH 44256
MLS# 5176397Listed by: COLDWELL BANKER SCHMIDT REALTY - New
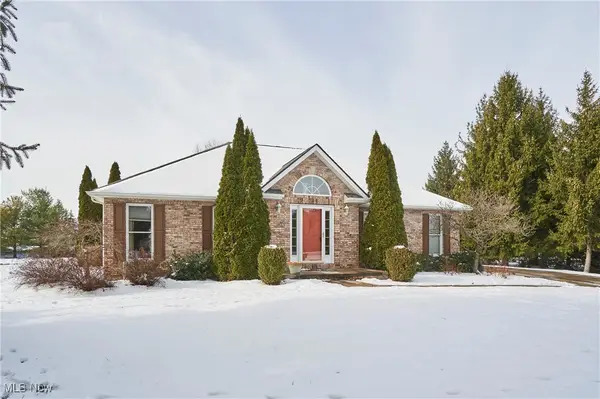 $390,000Active3 beds 3 baths1,840 sq. ft.
$390,000Active3 beds 3 baths1,840 sq. ft.3840 Deer Lake Drive, Medina, OH 44256
MLS# 5179466Listed by: BERKSHIRE HATHAWAY HOMESERVICES STOUFFER REALTY - New
 $489,000Active3.5 Acres
$489,000Active3.5 Acres246 Ridgewood Road, Medina, OH 44256
MLS# 5179641Listed by: BERKSHIRE HATHAWAY HOMESERVICES STOUFFER REALTY - New
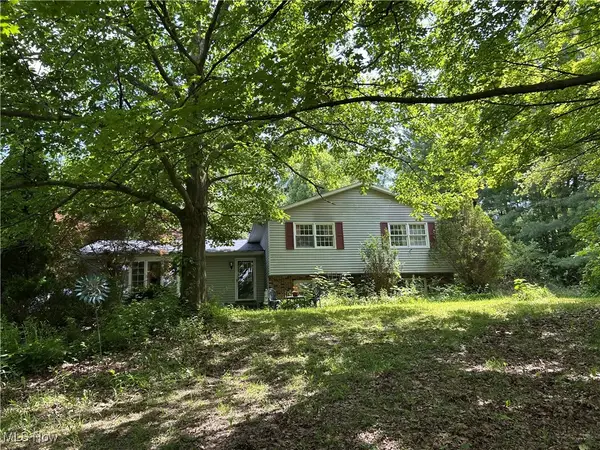 $325,000Active4 beds 3 baths3,623 sq. ft.
$325,000Active4 beds 3 baths3,623 sq. ft.7148 Chatham Road, Medina, OH 44256
MLS# 5179646Listed by: RUSSELL REAL ESTATE SERVICES - New
 $1,299,000Active5 beds 4 baths3,385 sq. ft.
$1,299,000Active5 beds 4 baths3,385 sq. ft.7014 River Styx Road, Medina, OH 44256
MLS# 5179565Listed by: KELLER WILLIAMS ELEVATE - New
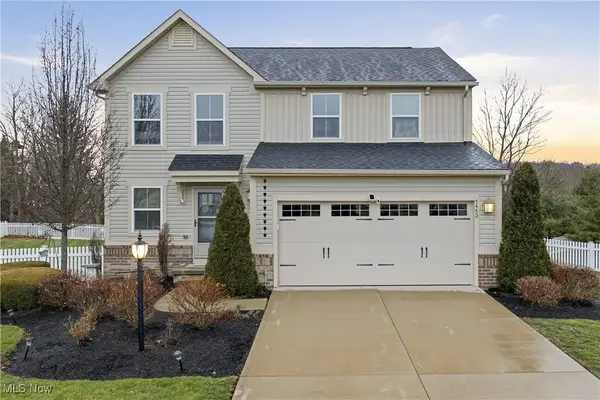 $385,000Active3 beds 3 baths2,621 sq. ft.
$385,000Active3 beds 3 baths2,621 sq. ft.5450 Wightman Circle, Medina, OH 44256
MLS# 5179579Listed by: M. C. REAL ESTATE - New
 $239,900Active2 beds 2 baths1,530 sq. ft.
$239,900Active2 beds 2 baths1,530 sq. ft.915 Sturbridge Drive, Medina, OH 44256
MLS# 5179652Listed by: KELLER WILLIAMS ELEVATE - New
 $204,900Active2 beds 3 baths1,854 sq. ft.
$204,900Active2 beds 3 baths1,854 sq. ft.594 Birch Hill Drive, Medina, OH 44256
MLS# 5178016Listed by: KELLER WILLIAMS ELEVATE
