3313 Hamilton Road, Medina, OH 44256
Local realty services provided by:ERA Real Solutions Realty
3313 Hamilton Road,Medina, OH 44256
$675,000
- 5 Beds
- 5 Baths
- - sq. ft.
- Single family
- Sold
Listed by: thomas kelly
Office: keller williams citywide
MLS#:5157410
Source:OH_NORMLS
Sorry, we are unable to map this address
Price summary
- Price:$675,000
About this home
Tucked away on two serene, park-like acres with its own private pond, this custom-built home offers a rare combination of space, comfort, and functionality—inside and out. A 36’x30’ heated outbuilding with electricity provides the perfect space for a workshop, car collection, or creative pursuits. Inside, you’ll find thoughtful updates throughout, including a vaulted living and dining area with a bay window, fresh carpet, and updated paint. The remodeled kitchen features quartz countertops, a generous island with breakfast seating, soft-close cabinetry, and stainless steel appliances, flowing seamlessly into a cozy eating area and screened-in porch for effortless indoor-outdoor living. The adjacent family room showcases a striking stone fireplace flanked by built-ins, plus a wet bar ideal for entertaining. A private study with another fireplace and built-ins leads through French doors to a library retreat. Additional living spaces include a spacious sunroom with deck access and a spiral staircase to a wine room, as well as a large laundry area and half bath on the main floor. Upstairs, the expansive owner’s suite offers its own fireplace, sitting area, private balcony, walk-in closet, and a luxurious en-suite bath with dual vanities. Four more bedrooms and two full baths complete the upper level. The walk-out lower level adds even more versatility, with a recreation space, second kitchen area, full bath, wine room, and access to a covered patio. A private greenhouse adds to the charm of the property, and with easy access to highways and shopping, this one-of-a-kind home truly has it all.
Contact an agent
Home facts
- Year built:1978
- Listing ID #:5157410
- Added:113 day(s) ago
- Updated:January 08, 2026 at 07:20 AM
Rooms and interior
- Bedrooms:5
- Total bathrooms:5
- Full bathrooms:4
- Half bathrooms:1
Heating and cooling
- Cooling:Central Air
- Heating:Forced Air, Gas
Structure and exterior
- Roof:Asphalt, Fiberglass
- Year built:1978
Utilities
- Water:Public
- Sewer:Septic Tank
Finances and disclosures
- Price:$675,000
- Tax amount:$10,031 (2024)
New listings near 3313 Hamilton Road
- New
 $899,900Active4 beds 5 baths4,601 sq. ft.
$899,900Active4 beds 5 baths4,601 sq. ft.2265 Rollingwood Drive, Medina, OH 44256
MLS# 5179941Listed by: REAL OF OHIO - New
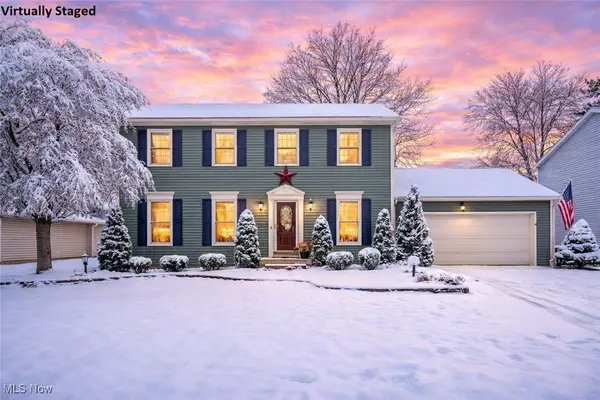 $369,900Active4 beds 3 baths2,516 sq. ft.
$369,900Active4 beds 3 baths2,516 sq. ft.1010 Brookpoint Drive, Medina, OH 44256
MLS# 5179819Listed by: OHIO PROPERTY GROUP, LLC - New
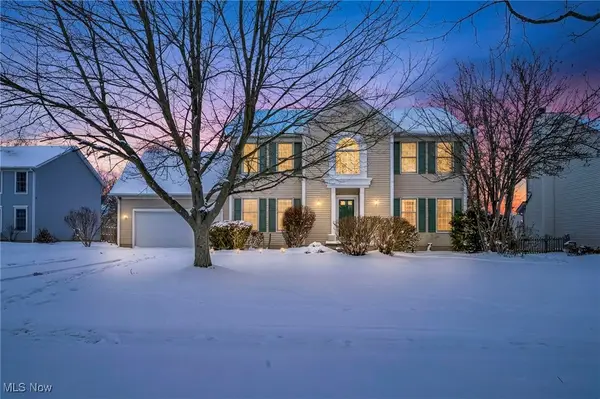 $345,000Active4 beds 3 baths3,442 sq. ft.
$345,000Active4 beds 3 baths3,442 sq. ft.221 Newfield Circle, Medina, OH 44256
MLS# 5176397Listed by: COLDWELL BANKER SCHMIDT REALTY - New
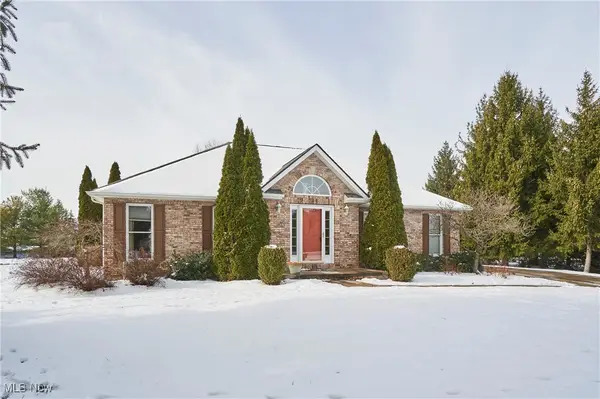 $390,000Active3 beds 3 baths1,840 sq. ft.
$390,000Active3 beds 3 baths1,840 sq. ft.3840 Deer Lake Drive, Medina, OH 44256
MLS# 5179466Listed by: BERKSHIRE HATHAWAY HOMESERVICES STOUFFER REALTY - New
 $489,000Active3.5 Acres
$489,000Active3.5 Acres246 Ridgewood Road, Medina, OH 44256
MLS# 5179641Listed by: BERKSHIRE HATHAWAY HOMESERVICES STOUFFER REALTY - New
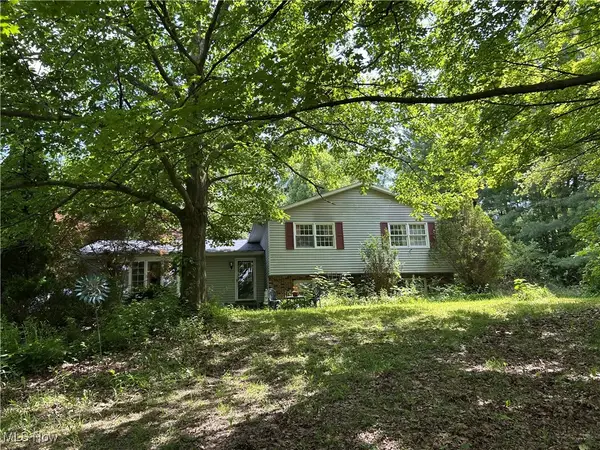 $325,000Active4 beds 3 baths3,623 sq. ft.
$325,000Active4 beds 3 baths3,623 sq. ft.7148 Chatham Road, Medina, OH 44256
MLS# 5179646Listed by: RUSSELL REAL ESTATE SERVICES - New
 $1,299,000Active5 beds 4 baths3,385 sq. ft.
$1,299,000Active5 beds 4 baths3,385 sq. ft.7014 River Styx Road, Medina, OH 44256
MLS# 5179565Listed by: KELLER WILLIAMS ELEVATE - New
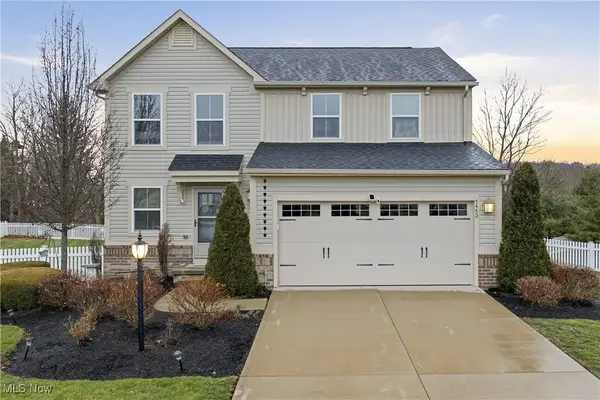 $385,000Active3 beds 3 baths2,621 sq. ft.
$385,000Active3 beds 3 baths2,621 sq. ft.5450 Wightman Circle, Medina, OH 44256
MLS# 5179579Listed by: M. C. REAL ESTATE - New
 $239,900Active2 beds 2 baths1,530 sq. ft.
$239,900Active2 beds 2 baths1,530 sq. ft.915 Sturbridge Drive, Medina, OH 44256
MLS# 5179652Listed by: KELLER WILLIAMS ELEVATE - New
 $204,900Active2 beds 3 baths1,854 sq. ft.
$204,900Active2 beds 3 baths1,854 sq. ft.594 Birch Hill Drive, Medina, OH 44256
MLS# 5178016Listed by: KELLER WILLIAMS ELEVATE
