3510 Hastings Drive, Medina, OH 44256
Local realty services provided by:ERA Real Solutions Realty
3510 Hastings Drive,Medina, OH 44256
$420,000
- 4 Beds
- 4 Baths
- - sq. ft.
- Single family
- Sold
Listed by: tony lavigna, hanna r bhuller
Office: russell real estate services
MLS#:5160033
Source:OH_NORMLS
Sorry, we are unable to map this address
Price summary
- Price:$420,000
- Monthly HOA dues:$50
About this home
Welcome to this beautiful, move-in-ready home located in the popular Keswick neighborhood. The large, oversized stairwell, open floor plan, and high ceilings make the space feel even more spacious. Newer lighting has been installed in every room, featuring premium and recessed fixtures. The eat-in kitchen boasts an island and upgraded cabinets with crown molding, along with a new glass slider leading to the back patio. It includes all Samsung appliances: a dishwasher, refrigerator, gas range, and a new microwave. The second floor features a laundry room (washer and dryer included) and an exceptionally large master bedroom suite. This suite offers a separate bath and shower, dual sinks, and a large walk-in closet. Additionally, there are three more spacious bedrooms, each with walk-in closets. The finished basement is perfect for entertaining, equipped with a custom wood pallet wet bar, a third full bathroom, and a workout area, making it an ideal man cave retreat. There is plenty of extra storage space in both the garage and basement. Enjoy breathtaking views from the back patio, which overlooks a large backyard with direct access to the pond, providing opportunities for fishing and enjoying nature. The expansive outdoor space offers a perfect setting for relaxation and entertaining, highlighted by stunning sunsets each evening. Improvements include: Roof 23', Gutters 24', Kitchen Slider with built-in blinds 23', Main floor flooring 23', Carpet throughout 24', Master bedroom shower 24', Sump pump with battery backup 22'
Contact an agent
Home facts
- Year built:2007
- Listing ID #:5160033
- Added:103 day(s) ago
- Updated:January 08, 2026 at 07:20 AM
Rooms and interior
- Bedrooms:4
- Total bathrooms:4
- Full bathrooms:3
- Half bathrooms:1
Heating and cooling
- Cooling:Central Air
- Heating:Forced Air
Structure and exterior
- Year built:2007
Utilities
- Water:Public
- Sewer:Public Sewer
Finances and disclosures
- Price:$420,000
- Tax amount:$4,418 (2024)
New listings near 3510 Hastings Drive
- New
 $899,900Active4 beds 5 baths4,601 sq. ft.
$899,900Active4 beds 5 baths4,601 sq. ft.2265 Rollingwood Drive, Medina, OH 44256
MLS# 5179941Listed by: REAL OF OHIO - New
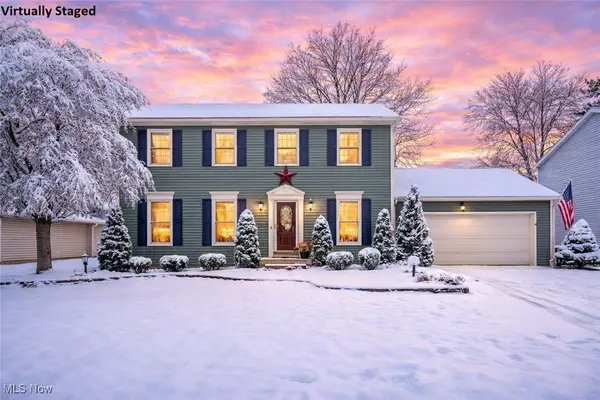 $369,900Active4 beds 3 baths2,516 sq. ft.
$369,900Active4 beds 3 baths2,516 sq. ft.1010 Brookpoint Drive, Medina, OH 44256
MLS# 5179819Listed by: OHIO PROPERTY GROUP, LLC - New
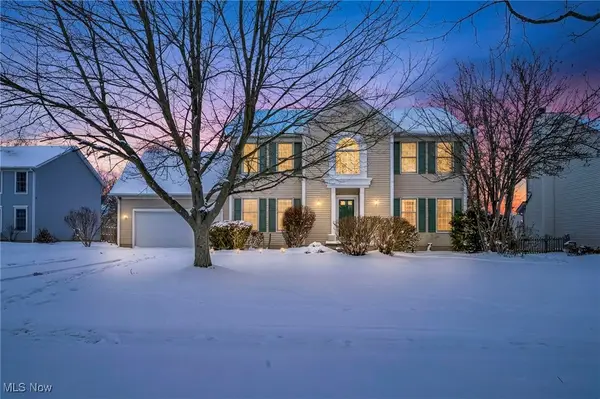 $345,000Active4 beds 3 baths3,442 sq. ft.
$345,000Active4 beds 3 baths3,442 sq. ft.221 Newfield Circle, Medina, OH 44256
MLS# 5176397Listed by: COLDWELL BANKER SCHMIDT REALTY - New
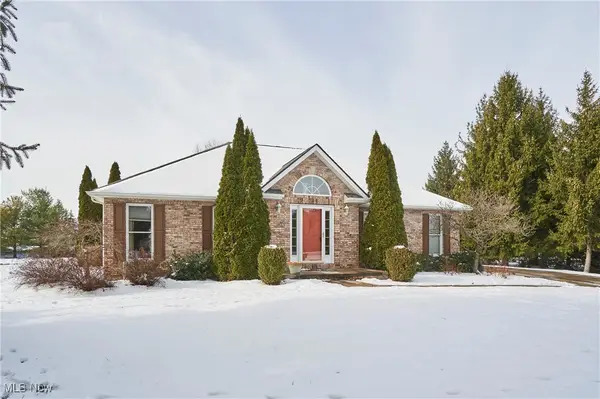 $390,000Active3 beds 3 baths1,840 sq. ft.
$390,000Active3 beds 3 baths1,840 sq. ft.3840 Deer Lake Drive, Medina, OH 44256
MLS# 5179466Listed by: BERKSHIRE HATHAWAY HOMESERVICES STOUFFER REALTY - New
 $489,000Active3.5 Acres
$489,000Active3.5 Acres246 Ridgewood Road, Medina, OH 44256
MLS# 5179641Listed by: BERKSHIRE HATHAWAY HOMESERVICES STOUFFER REALTY - New
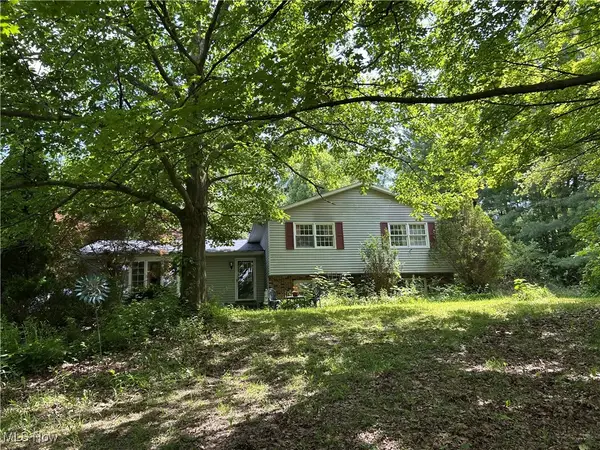 $325,000Active4 beds 3 baths3,623 sq. ft.
$325,000Active4 beds 3 baths3,623 sq. ft.7148 Chatham Road, Medina, OH 44256
MLS# 5179646Listed by: RUSSELL REAL ESTATE SERVICES - New
 $1,299,000Active5 beds 4 baths3,385 sq. ft.
$1,299,000Active5 beds 4 baths3,385 sq. ft.7014 River Styx Road, Medina, OH 44256
MLS# 5179565Listed by: KELLER WILLIAMS ELEVATE - New
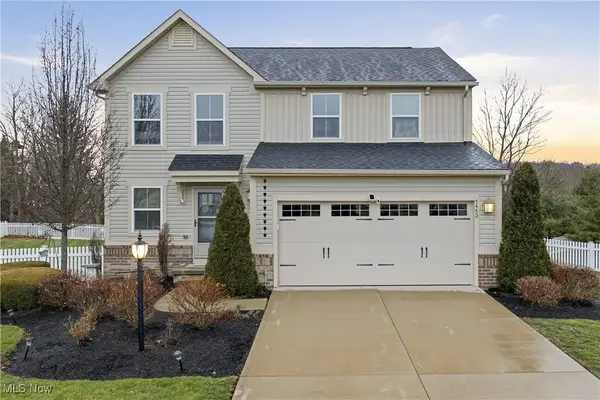 $385,000Active3 beds 3 baths2,621 sq. ft.
$385,000Active3 beds 3 baths2,621 sq. ft.5450 Wightman Circle, Medina, OH 44256
MLS# 5179579Listed by: M. C. REAL ESTATE - New
 $239,900Active2 beds 2 baths1,530 sq. ft.
$239,900Active2 beds 2 baths1,530 sq. ft.915 Sturbridge Drive, Medina, OH 44256
MLS# 5179652Listed by: KELLER WILLIAMS ELEVATE - New
 $204,900Active2 beds 3 baths1,854 sq. ft.
$204,900Active2 beds 3 baths1,854 sq. ft.594 Birch Hill Drive, Medina, OH 44256
MLS# 5178016Listed by: KELLER WILLIAMS ELEVATE
