3816 Crimson Harvest Lane, Medina, OH 44256
Local realty services provided by:ERA Real Solutions Realty
Listed by: amanda shafer, laura baum
Office: re/max trends realty
MLS#:5172442
Source:OH_NORMLS
Price summary
- Price:$545,000
- Price per sq. ft.:$202.15
- Monthly HOA dues:$56.92
About this home
Welcome to 3816 Crimson Harvest Lane, a beautifully maintained Medina home that blends comfort, convenience, and a serene setting. This spacious 4 bedroom, 2.5 bath property sits in a desirable neighborhood close to Weymouth Country Club, offering easy access to local amenities while still providing a peaceful place to come home to.
As you step inside, you’re welcomed by an open and inviting floor plan designed for both everyday living and effortless entertaining. Natural light fills the main living areas, highlighting the well kept finishes and thoughtful layout. The kitchen and living spaces flow nicely together, creating a warm gathering area for family and friends. Upstairs, the primary suite feels like its own private retreat, complete with an amazing walk-in closet that offers exceptional storage and organization. The additional bedrooms are generously sized, providing plenty of flexibility for guests, a home office, or hobbies.
The outdoor space is just as impressive. Enjoy a beautiful water view from the fenced in backyard, making it the perfect spot for relaxing evenings, outdoor dining, or simple quiet time. A shed offers extra storage for tools, yard equipment, or seasonal items. For anyone who values workspace or extra parking, the 3 car tandem garage with its own workshop area is a standout feature that adds versatility and convenience.
This home truly checks all the boxes, an ideal layout, a peaceful setting, and a fantastic Medina location close to everyday conveniences, golf, dining, and more. It’s the kind of property that welcomes you in and makes you want to stay.
Contact an agent
Home facts
- Year built:2018
- Listing ID #:5172442
- Added:1 day(s) ago
- Updated:November 19, 2025 at 08:48 PM
Rooms and interior
- Bedrooms:4
- Total bathrooms:3
- Full bathrooms:2
- Half bathrooms:1
- Living area:2,696 sq. ft.
Heating and cooling
- Cooling:Central Air
- Heating:Forced Air, Gas
Structure and exterior
- Roof:Asphalt, Fiberglass
- Year built:2018
- Building area:2,696 sq. ft.
- Lot area:0.29 Acres
Utilities
- Water:Public
- Sewer:Public Sewer
Finances and disclosures
- Price:$545,000
- Price per sq. ft.:$202.15
- Tax amount:$6,767 (2024)
New listings near 3816 Crimson Harvest Lane
- New
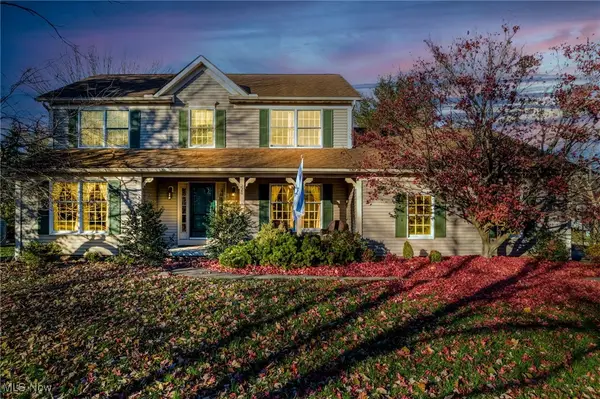 $399,900Active4 beds 3 baths2,408 sq. ft.
$399,900Active4 beds 3 baths2,408 sq. ft.220 Countryside Drive, Medina, OH 44256
MLS# 5173142Listed by: EXP REALTY, LLC. - New
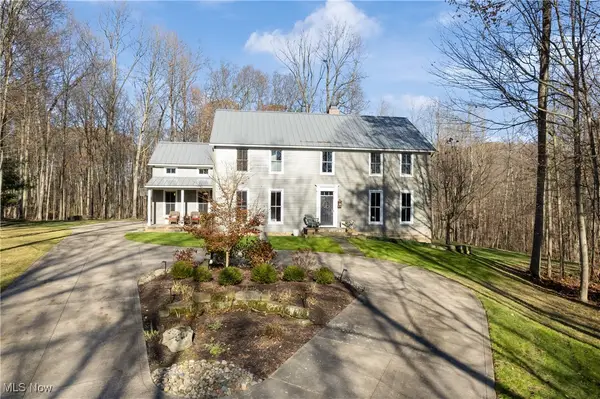 $950,000Active4 beds 5 baths4,601 sq. ft.
$950,000Active4 beds 5 baths4,601 sq. ft.2265 Rollingwood Drive, Medina, OH 44256
MLS# 5172489Listed by: REAL OF OHIO - New
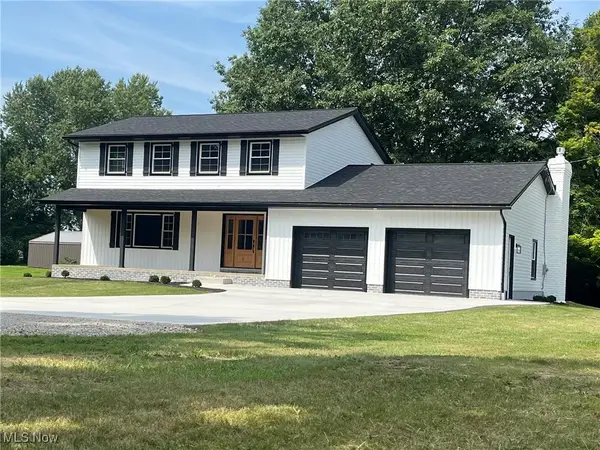 $549,999Active4 beds 3 baths3,436 sq. ft.
$549,999Active4 beds 3 baths3,436 sq. ft.6116 Boneta Road, Medina, OH 44256
MLS# 5172300Listed by: RE/MAX CROSSROADS PROPERTIES  $489,000Pending3 beds 3 baths2,226 sq. ft.
$489,000Pending3 beds 3 baths2,226 sq. ft.8417 Chatham Road, Medina, OH 44256
MLS# 5172189Listed by: BERKSHIRE HATHAWAY HOMESERVICES STOUFFER REALTY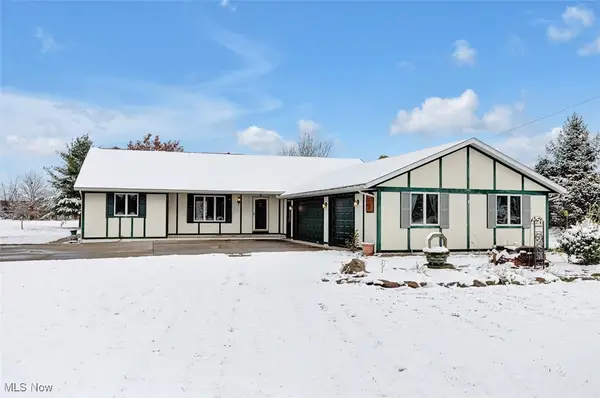 $450,000Pending3 beds 3 baths1,976 sq. ft.
$450,000Pending3 beds 3 baths1,976 sq. ft.2861 Stiegler Road, Medina, OH 44256
MLS# 5171804Listed by: DAVISON REAL ESTATE SERVICES- New
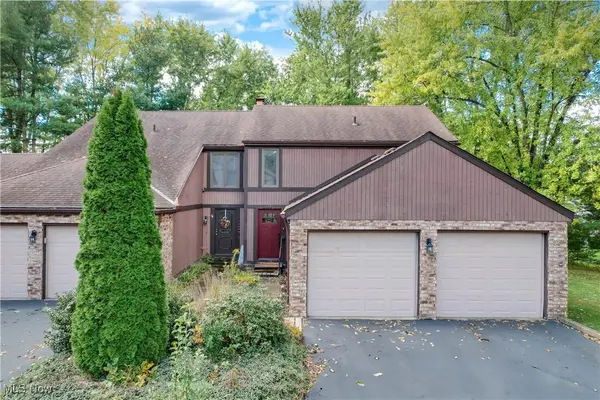 $224,900Active2 beds 3 baths2,176 sq. ft.
$224,900Active2 beds 3 baths2,176 sq. ft.5143 Park Drive, Medina, OH 44256
MLS# 5172217Listed by: KELLER WILLIAMS CHERVENIC RLTY - New
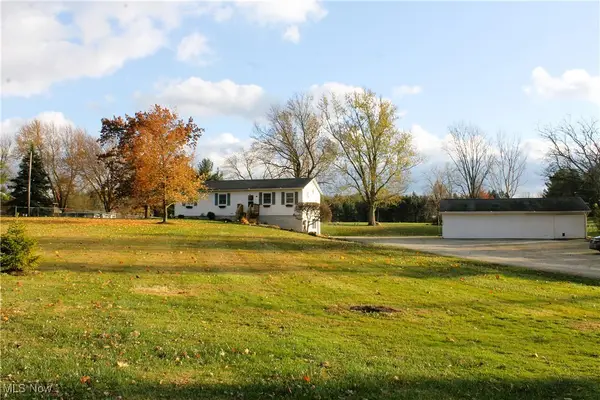 $429,000Active3 beds 3 baths2,616 sq. ft.
$429,000Active3 beds 3 baths2,616 sq. ft.5620 Fenn Road, Medina, OH 44256
MLS# 5171784Listed by: EXP REALTY, LLC. - New
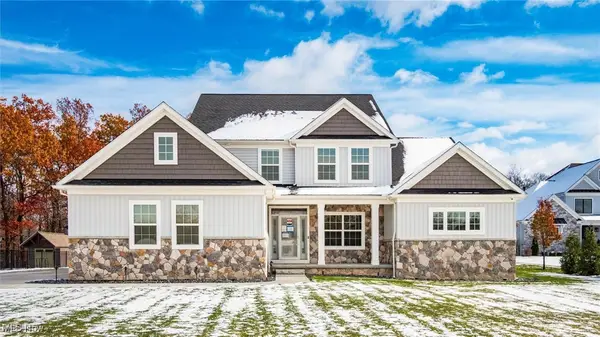 $750,550Active5 beds 4 baths3,244 sq. ft.
$750,550Active5 beds 4 baths3,244 sq. ft.4641 Foote Road, Medina, OH 44256
MLS# 5171553Listed by: KAUFMAN REALTY & AUCTION, LLC.  $299,900Active2 beds 2 baths1,504 sq. ft.
$299,900Active2 beds 2 baths1,504 sq. ft.5667 Alfred Oval, Medina, OH 44256
MLS# 5169833Listed by: CENTURY 21 CAROLYN RILEY RL. EST. SRVCS, INC.
