4461 Pine Lake Drive, Medina, OH 44256
Local realty services provided by:ERA Real Solutions Realty
4461 Pine Lake Drive,Medina, OH 44256
$495,000
- 5 Beds
- 4 Baths
- - sq. ft.
- Single family
- Sold
Listed by: christine snyder
Office: century 21 homestar
MLS#:5146061
Source:OH_NORMLS
Sorry, we are unable to map this address
Price summary
- Price:$495,000
- Monthly HOA dues:$6.25
About this home
Incredible opportunity on this beautiful open-concept ranch with complete separate living quarters in the walkout lower level. Perfect for extended family (in-law or teen suite), entertaining, or out of town visitors. Main floor features kitchen with granite & all appliances, see-through fireplace between living and family rooms, owner's suite with recently renovated luxury bath & walk-in closet, 2 more bedrooms and updated full main bath. Also a main floor laundry room and a half bath convenient to garage entry. Enter the lower level via unique spiral staircase or standard steps assisted with handy chair stairlift. Lower level offers another spacious kitchen with granite & all appliances, living room, energy efficient wood burning stove (new in 2023), 2 add'l bedrooms, full bath renovated in 2024, wet bar/wine cellar, and separate 2nd laundry area. House exterior painted in 2023. Furnace and A/C replaced in 2025.
Back deck is full width of the house, overlooks the private wooded property, and includes a fabulous hot tub with direct access from the owner's suite. Add the extra deep garage, city water & sewers, and ideal location between Medina & Brunswick, and this one has it all!
Contact an agent
Home facts
- Year built:1987
- Listing ID #:5146061
- Added:134 day(s) ago
- Updated:December 19, 2025 at 07:18 AM
Rooms and interior
- Bedrooms:5
- Total bathrooms:4
- Full bathrooms:3
- Half bathrooms:1
Heating and cooling
- Cooling:Central Air
- Heating:Forced Air, Gas
Structure and exterior
- Roof:Asphalt, Fiberglass
- Year built:1987
Utilities
- Water:Public
- Sewer:Public Sewer
Finances and disclosures
- Price:$495,000
- Tax amount:$6,326 (2024)
New listings near 4461 Pine Lake Drive
- New
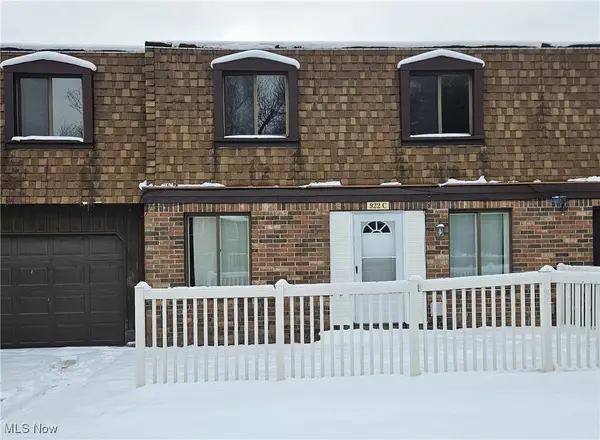 $195,000Active3 beds 3 baths1,308 sq. ft.
$195,000Active3 beds 3 baths1,308 sq. ft.922 Wadsworth Road #C-1, Medina, OH 44256
MLS# 5177870Listed by: EXP REALTY, LLC. - Open Sat, 11am to 1pmNew
 $319,900Active3 beds 2 baths
$319,900Active3 beds 2 baths887 Ridgeview Drive, Medina, OH 44256
MLS# 5177456Listed by: EXP REALTY, LLC. - New
 $279,000Active3 beds 1 baths2,576 sq. ft.
$279,000Active3 beds 1 baths2,576 sq. ft.7191 Spencer Lake Road, Medina, OH 44256
MLS# 5177389Listed by: REAL OF OHIO - New
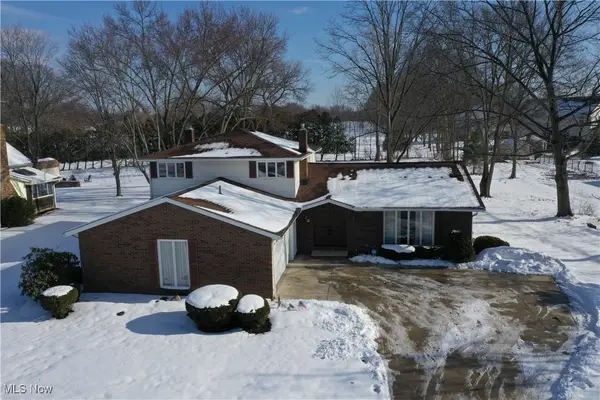 $410,000Active4 beds 3 baths2,482 sq. ft.
$410,000Active4 beds 3 baths2,482 sq. ft.4127 Huffman Road, Medina, OH 44256
MLS# 5177148Listed by: KELLER WILLIAMS ELEVATE - Open Sat, 1 to 3pmNew
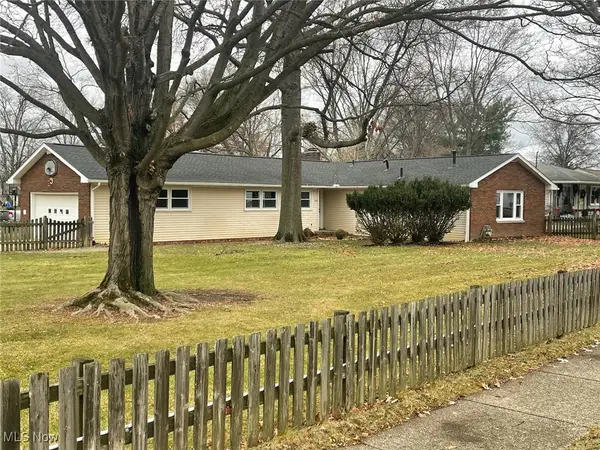 $325,000Active3 beds 4 baths1,572 sq. ft.
$325,000Active3 beds 4 baths1,572 sq. ft.625 Shaker Drive, Medina, OH 44256
MLS# 5177631Listed by: KELLER WILLIAMS ELEVATE - Open Sat, 12 to 2pmNew
 $420,000Active2 beds 3 baths1,908 sq. ft.
$420,000Active2 beds 3 baths1,908 sq. ft.5449 Royal Brook Drive, Medina, OH 44256
MLS# 5177513Listed by: REAL OF OHIO - New
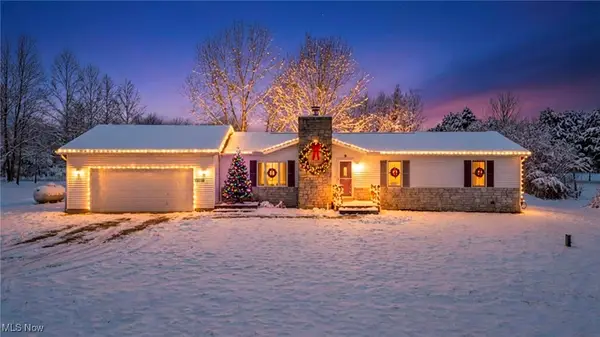 $400,000Active3 beds 3 baths2,436 sq. ft.
$400,000Active3 beds 3 baths2,436 sq. ft.5780 Carsten Road, Medina, OH 44256
MLS# 5177227Listed by: BERKSHIRE HATHAWAY HOMESERVICES STOUFFER REALTY 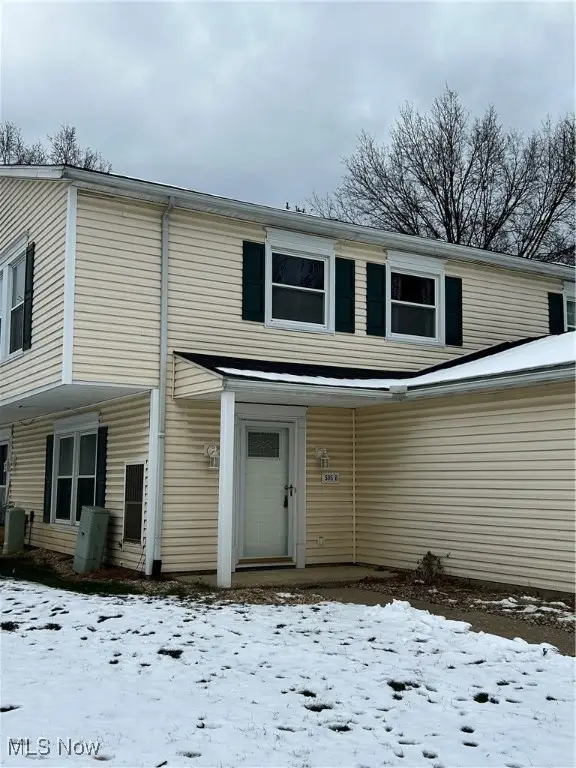 $135,000Pending3 beds 1 baths
$135,000Pending3 beds 1 baths595 Canterbury Lane #B11, Medina, OH 44256
MLS# 5176982Listed by: RUSSELL REAL ESTATE SERVICES- New
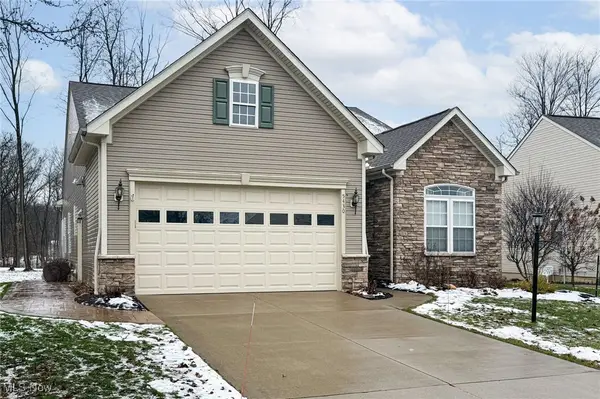 $469,000Active3 beds 3 baths3,724 sq. ft.
$469,000Active3 beds 3 baths3,724 sq. ft.5430 Indian Wells Drive, Medina, OH 44256
MLS# 5176774Listed by: EXP REALTY, LLC. - New
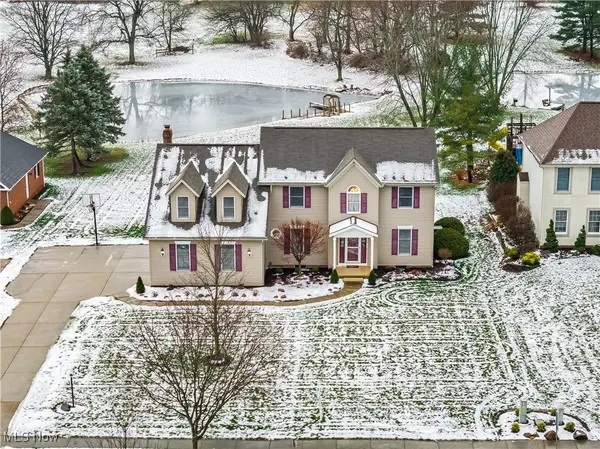 $450,000Active4 beds 3 baths2,549 sq. ft.
$450,000Active4 beds 3 baths2,549 sq. ft.966 Brandywine Drive, Medina, OH 44256
MLS# 5176631Listed by: RUSSELL REAL ESTATE SERVICES
