5950 Churchill Way, Medina, OH 44256
Local realty services provided by:ERA Real Solutions Realty
5950 Churchill Way,Medina, OH 44256
$425,000
- 4 Beds
- 3 Baths
- - sq. ft.
- Single family
- Sold
Listed by: nicolette e kuebeler
Office: life stages realty, llc.
MLS#:5147829
Source:OH_NORMLS
Sorry, we are unable to map this address
Price summary
- Price:$425,000
- Monthly HOA dues:$40
About this home
Setup your showing today to see this very large home located in the highly sought-after Lexington Ridge community of Medina, which has a private neighborhood pool, playground, & clubhouse! This stunning 4-bedroom, 2.5 bath Colonial offers an exquisite blend of elegance and comfort. Step inside the grand two-story foyer with its beautiful wrapping staircase. To your right, a versatile family room/office with French doors seamlessly connects to the formal dining room, boasting double bay windows and abundant natural light. To your left, a convenient half bath that leads to the family room. The heart of the home is the chefs eat-in kitchen, featuring a large island, stainless steel appliances, a gas stove, and a convenient pantry. Featuring ALL NEW Frigidaire Galley Stainless Steel Kitchen Appliances and carpeting just added in September! Perfect for entertaining, the enormous family room with hardwood floors and a cozy gas fireplace flows effortlessly to a private wood deck overlooking the serene, fenced wooded backyard. Upstairs, the expansive master suite provides a luxurious retreat, complete with a sprawling walk-in closet and a private full bath with dual vanities. Three additional spacious bedrooms share a well-appointed full bath. The lower level offers incredible potential with a huge walk-out basement, ready for your personal touch and leading to a charming brick patio. A convenient first floor mudroom/laundry room with a wash tub connects to the attached two-car garage. For peace of mind, a one-year home warranty is included.
Contact an agent
Home facts
- Year built:2003
- Listing ID #:5147829
- Added:146 day(s) ago
- Updated:January 08, 2026 at 07:20 AM
Rooms and interior
- Bedrooms:4
- Total bathrooms:3
- Full bathrooms:2
- Half bathrooms:1
Heating and cooling
- Cooling:Central Air
- Heating:Forced Air, Gas
Structure and exterior
- Roof:Asphalt, Fiberglass
- Year built:2003
Utilities
- Water:Public
- Sewer:Public Sewer
Finances and disclosures
- Price:$425,000
- Tax amount:$5,821 (2024)
New listings near 5950 Churchill Way
- New
 $899,900Active4 beds 5 baths4,601 sq. ft.
$899,900Active4 beds 5 baths4,601 sq. ft.2265 Rollingwood Drive, Medina, OH 44256
MLS# 5179941Listed by: REAL OF OHIO - New
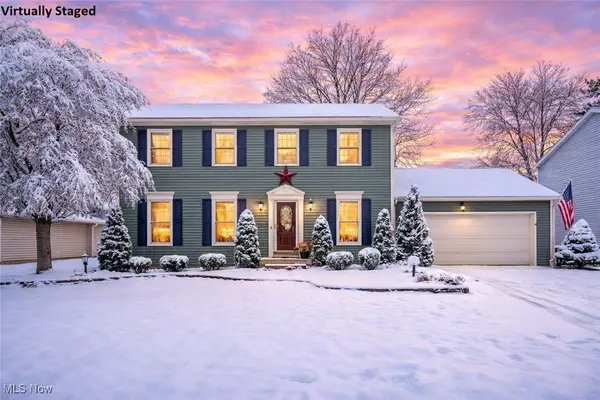 $369,900Active4 beds 3 baths2,516 sq. ft.
$369,900Active4 beds 3 baths2,516 sq. ft.1010 Brookpoint Drive, Medina, OH 44256
MLS# 5179819Listed by: OHIO PROPERTY GROUP, LLC - New
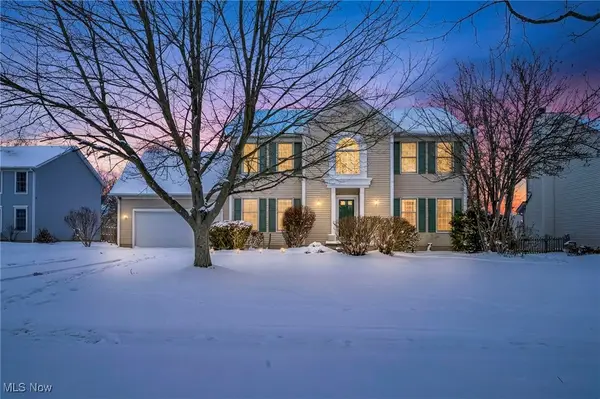 $345,000Active4 beds 3 baths3,442 sq. ft.
$345,000Active4 beds 3 baths3,442 sq. ft.221 Newfield Circle, Medina, OH 44256
MLS# 5176397Listed by: COLDWELL BANKER SCHMIDT REALTY - New
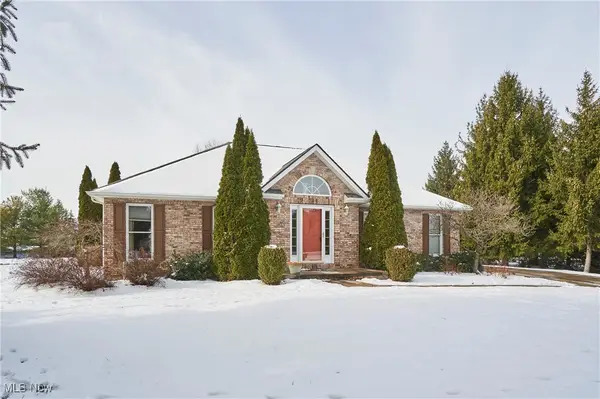 $390,000Active3 beds 3 baths1,840 sq. ft.
$390,000Active3 beds 3 baths1,840 sq. ft.3840 Deer Lake Drive, Medina, OH 44256
MLS# 5179466Listed by: BERKSHIRE HATHAWAY HOMESERVICES STOUFFER REALTY - New
 $489,000Active3.5 Acres
$489,000Active3.5 Acres246 Ridgewood Road, Medina, OH 44256
MLS# 5179641Listed by: BERKSHIRE HATHAWAY HOMESERVICES STOUFFER REALTY - New
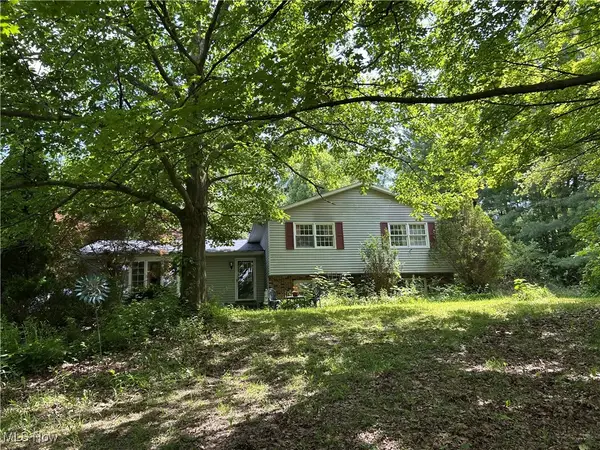 $325,000Active4 beds 3 baths3,623 sq. ft.
$325,000Active4 beds 3 baths3,623 sq. ft.7148 Chatham Road, Medina, OH 44256
MLS# 5179646Listed by: RUSSELL REAL ESTATE SERVICES - New
 $1,299,000Active5 beds 4 baths3,385 sq. ft.
$1,299,000Active5 beds 4 baths3,385 sq. ft.7014 River Styx Road, Medina, OH 44256
MLS# 5179565Listed by: KELLER WILLIAMS ELEVATE - New
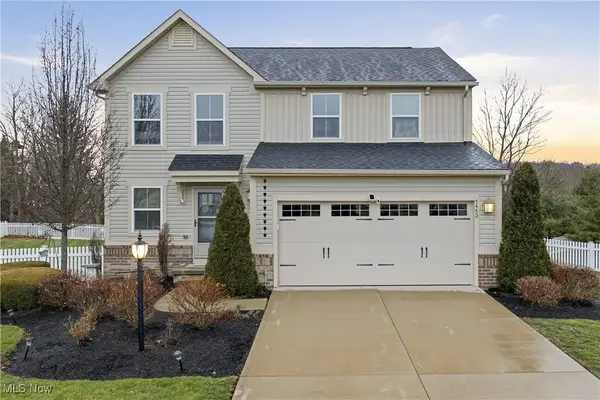 $385,000Active3 beds 3 baths2,621 sq. ft.
$385,000Active3 beds 3 baths2,621 sq. ft.5450 Wightman Circle, Medina, OH 44256
MLS# 5179579Listed by: M. C. REAL ESTATE - New
 $239,900Active2 beds 2 baths1,530 sq. ft.
$239,900Active2 beds 2 baths1,530 sq. ft.915 Sturbridge Drive, Medina, OH 44256
MLS# 5179652Listed by: KELLER WILLIAMS ELEVATE - New
 $204,900Active2 beds 3 baths1,854 sq. ft.
$204,900Active2 beds 3 baths1,854 sq. ft.594 Birch Hill Drive, Medina, OH 44256
MLS# 5178016Listed by: KELLER WILLIAMS ELEVATE
