6124 Grey Heron Drive, Medina, OH 44256
Local realty services provided by:ERA Real Solutions Realty
Listed by: sylvia incorvaia
Office: exp realty, llc.
MLS#:5142649
Source:OH_NORMLS
Price summary
- Price:$565,000
- Price per sq. ft.:$318.13
- Monthly HOA dues:$45
About this home
MOVE-IN READY! Welcome to the Sarasota ranch by Drees homes, a beautifully designed home with an open, inviting layout perfect for comfortable everyday living and entertaining. The gourmet kitchen flows seamlessly into a cozy family room featuring a stunning stone linear fireplace. Just off the spacious dining area, step out onto the covered composite deck and take in peaceful views of the serene lake. The private primary suite includes a luxurious super shower and a generous walk-in closet. A separate wing off the main foyer houses a study, an additional bedroom, and a full bath ideal for guests or a home office setup. The walkout basement offers limitless potential for future living or recreational space. Located in the desirable Blue Heron community, residents enjoy a park-like setting with scenic walking trails, tranquil lakes, and open green spaces. Amenities include a swimming pool, tennis courts, and low-maintenance living with landscaping and snow removal taken care of. Don’t miss your chance to call this exceptional home yours!
Contact an agent
Home facts
- Year built:2024
- Listing ID #:5142649
- Added:109 day(s) ago
- Updated:November 15, 2025 at 08:44 AM
Rooms and interior
- Bedrooms:3
- Total bathrooms:2
- Full bathrooms:2
- Living area:1,776 sq. ft.
Heating and cooling
- Cooling:Central Air
- Heating:Forced Air, Gas
Structure and exterior
- Roof:Asphalt, Fiberglass
- Year built:2024
- Building area:1,776 sq. ft.
- Lot area:0.07 Acres
Utilities
- Water:Public
- Sewer:Septic Tank
Finances and disclosures
- Price:$565,000
- Price per sq. ft.:$318.13
- Tax amount:$1,249 (2024)
New listings near 6124 Grey Heron Drive
- New
 $489,000Active3 beds 3 baths2,226 sq. ft.
$489,000Active3 beds 3 baths2,226 sq. ft.8417 Chatham Road, Medina, OH 44256
MLS# 5172189Listed by: BERKSHIRE HATHAWAY HOMESERVICES STOUFFER REALTY - New
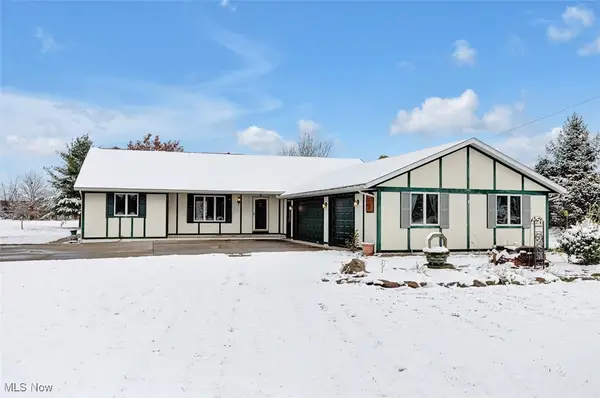 $450,000Active3 beds 3 baths1,976 sq. ft.
$450,000Active3 beds 3 baths1,976 sq. ft.2861 Stiegler Road, Medina, OH 44256
MLS# 5171804Listed by: DAVISON REAL ESTATE SERVICES - New
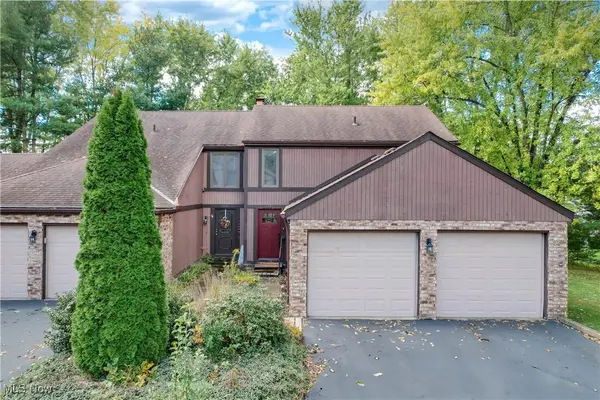 $224,900Active2 beds 3 baths2,176 sq. ft.
$224,900Active2 beds 3 baths2,176 sq. ft.5143 Park Drive, Medina, OH 44256
MLS# 5172217Listed by: KELLER WILLIAMS CHERVENIC RLTY - New
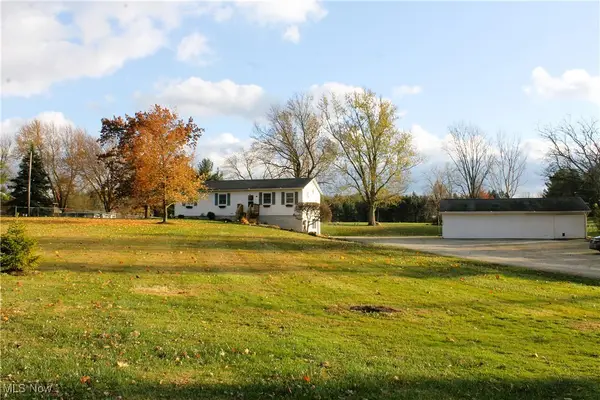 $429,000Active3 beds 3 baths2,616 sq. ft.
$429,000Active3 beds 3 baths2,616 sq. ft.5620 Fenn Road, Medina, OH 44256
MLS# 5171784Listed by: EXP REALTY, LLC. - New
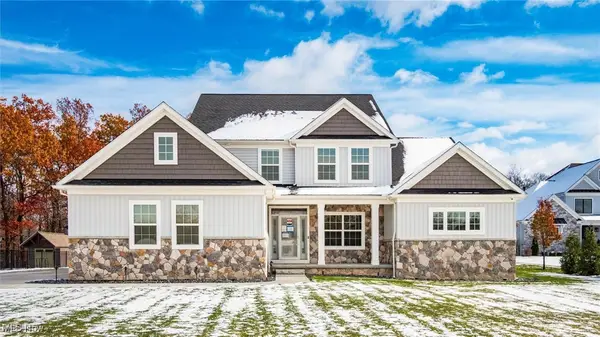 $750,550Active5 beds 4 baths3,244 sq. ft.
$750,550Active5 beds 4 baths3,244 sq. ft.4641 Foote Road, Medina, OH 44256
MLS# 5171553Listed by: KAUFMAN REALTY & AUCTION, LLC. - New
 $299,900Active2 beds 2 baths1,504 sq. ft.
$299,900Active2 beds 2 baths1,504 sq. ft.5667 Alfred Oval, Medina, OH 44256
MLS# 5169833Listed by: CENTURY 21 CAROLYN RILEY RL. EST. SRVCS, INC. 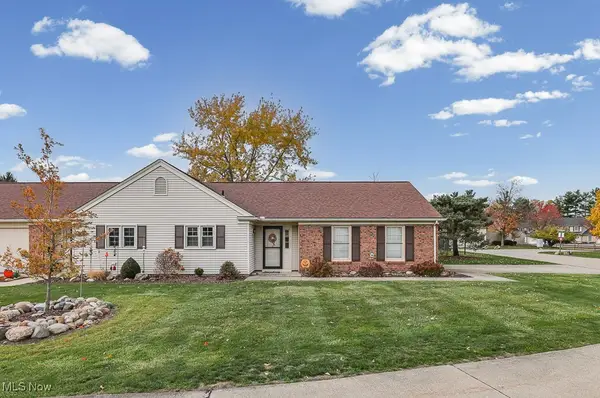 $245,000Pending2 beds 2 baths1,280 sq. ft.
$245,000Pending2 beds 2 baths1,280 sq. ft.1033 Northford Court, Medina, OH 44256
MLS# 5169965Listed by: COLDWELL BANKER SCHMIDT REALTY- Open Sat, 8am to 7pm
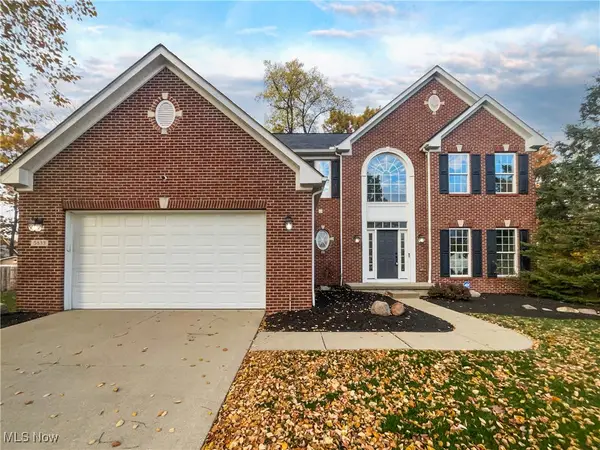 $510,000Pending4 beds 4 baths4,128 sq. ft.
$510,000Pending4 beds 4 baths4,128 sq. ft.5833 Furlong Drive, Medina, OH 44256
MLS# 5170315Listed by: OPENDOOR BROKERAGE LLC - New
 $289,900Active3 beds 3 baths2,700 sq. ft.
$289,900Active3 beds 3 baths2,700 sq. ft.1150 Chapman Lane #23, Medina, OH 44256
MLS# 5170062Listed by: BERKSHIRE HATHAWAY HOMESERVICES PROFESSIONAL REALTY - New
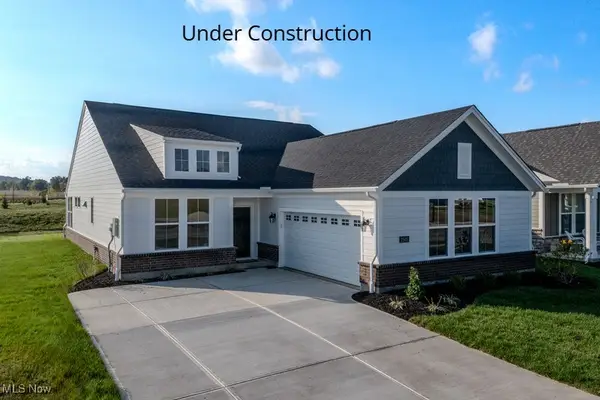 $569,900Active3 beds 2 baths1,893 sq. ft.
$569,900Active3 beds 2 baths1,893 sq. ft.2875 Grayson Drive, Medina, OH 44256
MLS# 5170049Listed by: EXP REALTY, LLC.
