6316 Brynwood Drive, Medina, OH 44256
Local realty services provided by:ERA Real Solutions Realty
6316 Brynwood Drive,Medina, OH 44256
$1,625,000
- 5 Beds
- 5 Baths
- - sq. ft.
- Single family
- Sold
Listed by: christine brantley
Office: berkshire hathaway homeservices stouffer realty
MLS#:5146366
Source:OH_NORMLS
Sorry, we are unable to map this address
Price summary
- Price:$1,625,000
- Monthly HOA dues:$100
About this home
Refined Luxury Meets Unmatched Privacy on 11+ Acres
Experience exceptional living in this custom-built estate, nestled behind a gated entrance on 11.25 serene, wooded acres. Boasting over 5,500 sq ft of exquisitely finished space (including a walkout lower level), this one-of-a-kind home offers the perfect blend of timeless elegance, modern luxury, and total privacy.
Professionally designed with intention and upgraded throughout, the home features 5 spacious bedrooms and 4.5 bathrooms, including a stunning first-floor primary suite. This luxurious retreat includes a spa-like bath with a double walk-in shower, dramatic quartzite and marble feature wall, freestanding soaking tub, custom cabinetry, and marble floors—all accented with natural stone finishes to ensure both beauty and long-term comfort.
The heart of the home is the beautifully designed chef’s kitchen, showcasing rustic alder cabinetry, full-height quartzite backsplash, waterfall-edge island, second island w/ seating, and premium Café built-in appliances—designed for everyday living and entertaining alike.
Upstairs, you’ll find three generously sized bedrooms and two luxurious en-suite bathrooms, each thoughtfully renovated with high-end porcelain, quartzite, and marble finishes.
The walkout lower level offers a media room w/ surround sound & electric fireplace, a spacious recreation area w/ bar seating and wood-burning fireplace, a fifth bedroom or flex room, 4th full bath w/ steam sauna, and a large home gym—ideal for guests, multi-generational living, or a private in-law suite.
Step outside to your own private oasis: an expansive backyard with a sparkling in-ground pool and spa, new composite deck, stone patio w/ gas firepit, and plenty of space for entertaining, all surrounded by serene, wooded views.
Located just off Route 18 w/ easy access to I-71 & I-77, offering a seamless commute to both Cleveland & Akron—providing the perfect blend of luxury, privacy, and convenience.
Contact an agent
Home facts
- Year built:2001
- Listing ID #:5146366
- Added:153 day(s) ago
- Updated:January 08, 2026 at 07:20 AM
Rooms and interior
- Bedrooms:5
- Total bathrooms:5
- Full bathrooms:4
- Half bathrooms:1
Heating and cooling
- Cooling:Central Air
- Heating:Fireplaces, Forced Air, Propane
Structure and exterior
- Roof:Asphalt, Fiberglass
- Year built:2001
Utilities
- Water:Private, Well
- Sewer:Private Sewer, Septic Tank
Finances and disclosures
- Price:$1,625,000
- Tax amount:$15,634 (2024)
New listings near 6316 Brynwood Drive
- New
 $899,900Active4 beds 5 baths4,601 sq. ft.
$899,900Active4 beds 5 baths4,601 sq. ft.2265 Rollingwood Drive, Medina, OH 44256
MLS# 5179941Listed by: REAL OF OHIO - New
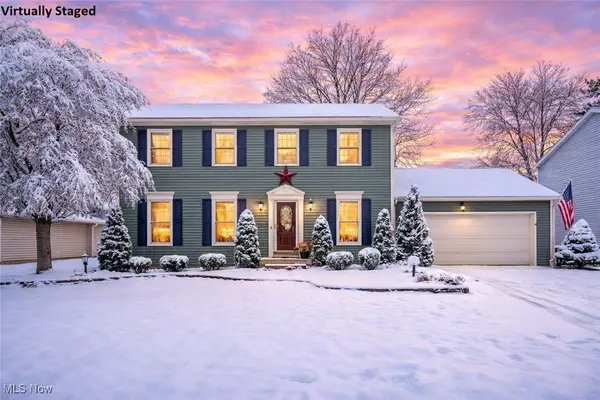 $369,900Active4 beds 3 baths2,516 sq. ft.
$369,900Active4 beds 3 baths2,516 sq. ft.1010 Brookpoint Drive, Medina, OH 44256
MLS# 5179819Listed by: OHIO PROPERTY GROUP, LLC - New
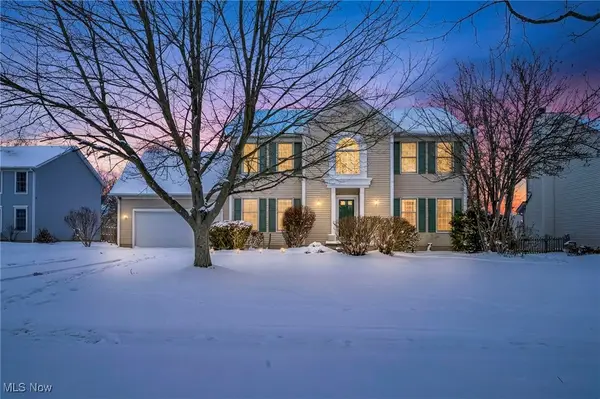 $345,000Active4 beds 3 baths3,442 sq. ft.
$345,000Active4 beds 3 baths3,442 sq. ft.221 Newfield Circle, Medina, OH 44256
MLS# 5176397Listed by: COLDWELL BANKER SCHMIDT REALTY - New
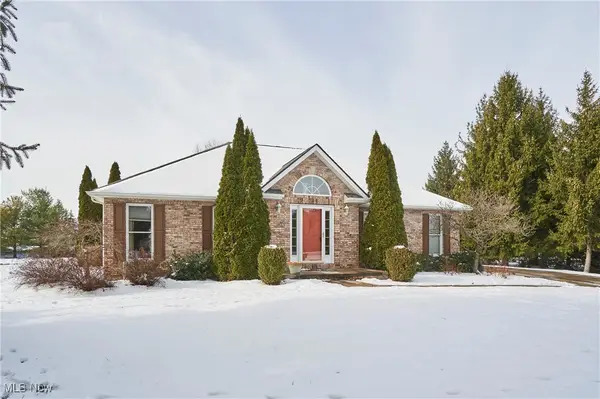 $390,000Active3 beds 3 baths1,840 sq. ft.
$390,000Active3 beds 3 baths1,840 sq. ft.3840 Deer Lake Drive, Medina, OH 44256
MLS# 5179466Listed by: BERKSHIRE HATHAWAY HOMESERVICES STOUFFER REALTY - New
 $489,000Active3.5 Acres
$489,000Active3.5 Acres246 Ridgewood Road, Medina, OH 44256
MLS# 5179641Listed by: BERKSHIRE HATHAWAY HOMESERVICES STOUFFER REALTY - New
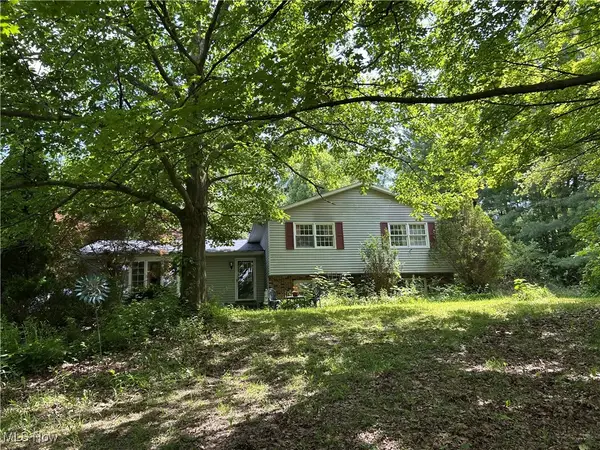 $325,000Active4 beds 3 baths3,623 sq. ft.
$325,000Active4 beds 3 baths3,623 sq. ft.7148 Chatham Road, Medina, OH 44256
MLS# 5179646Listed by: RUSSELL REAL ESTATE SERVICES - New
 $1,299,000Active5 beds 4 baths3,385 sq. ft.
$1,299,000Active5 beds 4 baths3,385 sq. ft.7014 River Styx Road, Medina, OH 44256
MLS# 5179565Listed by: KELLER WILLIAMS ELEVATE - New
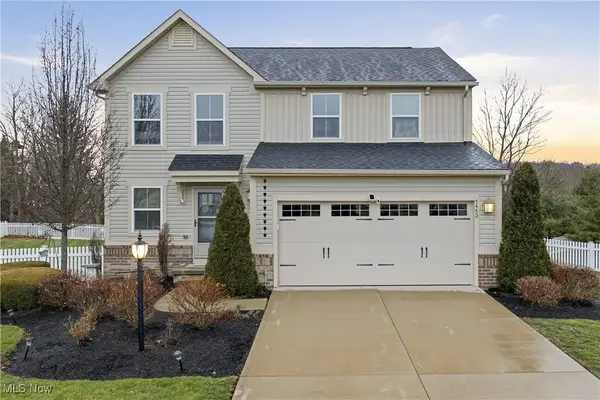 $385,000Active3 beds 3 baths2,621 sq. ft.
$385,000Active3 beds 3 baths2,621 sq. ft.5450 Wightman Circle, Medina, OH 44256
MLS# 5179579Listed by: M. C. REAL ESTATE - New
 $239,900Active2 beds 2 baths1,530 sq. ft.
$239,900Active2 beds 2 baths1,530 sq. ft.915 Sturbridge Drive, Medina, OH 44256
MLS# 5179652Listed by: KELLER WILLIAMS ELEVATE - New
 $204,900Active2 beds 3 baths1,854 sq. ft.
$204,900Active2 beds 3 baths1,854 sq. ft.594 Birch Hill Drive, Medina, OH 44256
MLS# 5178016Listed by: KELLER WILLIAMS ELEVATE
