6322 Mulberry Bend Drive, Medina, OH 44256
Local realty services provided by:ERA Real Solutions Realty
6322 Mulberry Bend Drive,Medina, OH 44256
$535,000
- 3 Beds
- 3 Baths
- - sq. ft.
- Single family
- Sold
Listed by: kevin wasie
Office: exactly
MLS#:5146083
Source:OH_NORMLS
Sorry, we are unable to map this address
Price summary
- Price:$535,000
- Monthly HOA dues:$16.67
About this home
Experience luxury, flexibility, and modern efficiency in this expanded ranch home, set on a beautifully landscaped half acre lot in the sought-after Mulberry?Row community. Built in 2009 and extensively updated, the home offers more than 4,300 sq ft of finished living space, including a main level layout perfect for everyday living and a finished lower level that can easily accommodate a fourth bedroom or guest suite. Inside, a grand foyer opens to a vaulted great room with a cozy fireplace and walls of windows, while decorative columns define a formal dining room ideal for entertaining. The chef’s kitchen has been refreshed with quartz countertops, contemporary hardware and energy-efficient stainless appliances, and it flows to a sun-filled breakfast area surrounded by windows. A dedicated first floor office makes remote work a breeze. The private primary suite offers a tray ceiling, walk-in closet, and a spa-inspired bath with updated fixtures and dual vanities. Two additional bedrooms and a full bath complete the main level. Downstairs, the finished lower level becomes your personal retreat—with a family room, home gym, custom wet bar, and a sauna. There’s ample space to create a guest bedroom or flexible studio, and an egress window has been added to make a future bedroom feasible. A full bath on this level makes hosting comfortable. Recent upgrades include a new roof (2020) and high-efficiency HVAC system (˜2021). A smart thermostat, LED lighting and a 220volt EV charging outlet in the garage provide modern energy efficiency. Outdoors, enjoy year-round entertaining on the expansive stamped concrete patio with built-in grill, gas firepit seating area and covered pavilion. The wide driveway and two-car garage offer plenty of parking, and the property is part of a well-managed HOA with low annual dues.
Contact an agent
Home facts
- Year built:2009
- Listing ID #:5146083
- Added:152 day(s) ago
- Updated:January 08, 2026 at 07:20 AM
Rooms and interior
- Bedrooms:3
- Total bathrooms:3
- Full bathrooms:3
Heating and cooling
- Cooling:Central Air
- Heating:Forced Air, Gas
Structure and exterior
- Roof:Asphalt, Fiberglass
- Year built:2009
Utilities
- Water:Public
- Sewer:Public Sewer
Finances and disclosures
- Price:$535,000
- Tax amount:$8,622 (2024)
New listings near 6322 Mulberry Bend Drive
- New
 $899,900Active4 beds 5 baths4,601 sq. ft.
$899,900Active4 beds 5 baths4,601 sq. ft.2265 Rollingwood Drive, Medina, OH 44256
MLS# 5179941Listed by: REAL OF OHIO - New
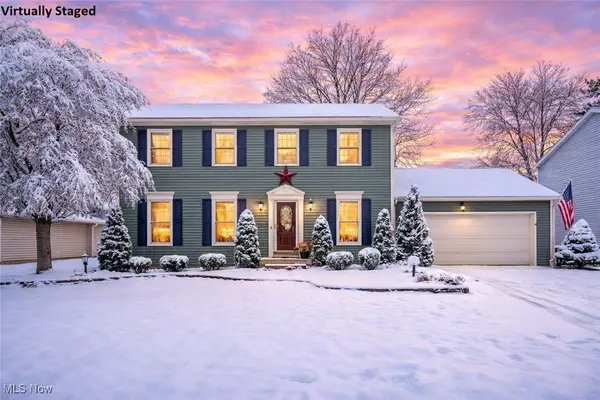 $369,900Active4 beds 3 baths2,516 sq. ft.
$369,900Active4 beds 3 baths2,516 sq. ft.1010 Brookpoint Drive, Medina, OH 44256
MLS# 5179819Listed by: OHIO PROPERTY GROUP, LLC - New
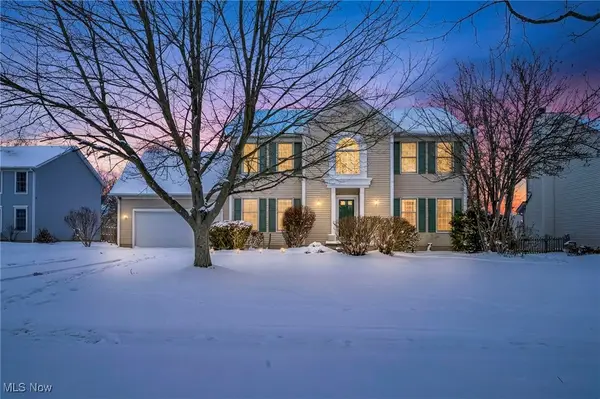 $345,000Active4 beds 3 baths3,442 sq. ft.
$345,000Active4 beds 3 baths3,442 sq. ft.221 Newfield Circle, Medina, OH 44256
MLS# 5176397Listed by: COLDWELL BANKER SCHMIDT REALTY - New
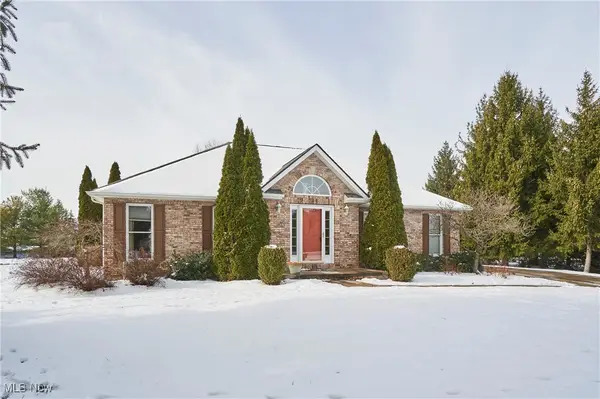 $390,000Active3 beds 3 baths1,840 sq. ft.
$390,000Active3 beds 3 baths1,840 sq. ft.3840 Deer Lake Drive, Medina, OH 44256
MLS# 5179466Listed by: BERKSHIRE HATHAWAY HOMESERVICES STOUFFER REALTY - New
 $489,000Active3.5 Acres
$489,000Active3.5 Acres246 Ridgewood Road, Medina, OH 44256
MLS# 5179641Listed by: BERKSHIRE HATHAWAY HOMESERVICES STOUFFER REALTY - New
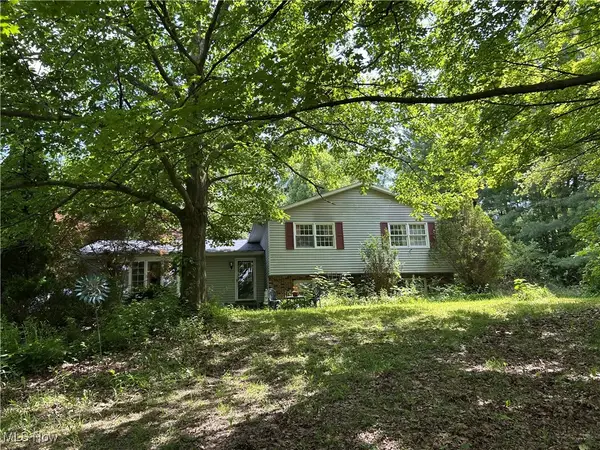 $325,000Active4 beds 3 baths3,623 sq. ft.
$325,000Active4 beds 3 baths3,623 sq. ft.7148 Chatham Road, Medina, OH 44256
MLS# 5179646Listed by: RUSSELL REAL ESTATE SERVICES - New
 $1,299,000Active5 beds 4 baths3,385 sq. ft.
$1,299,000Active5 beds 4 baths3,385 sq. ft.7014 River Styx Road, Medina, OH 44256
MLS# 5179565Listed by: KELLER WILLIAMS ELEVATE - New
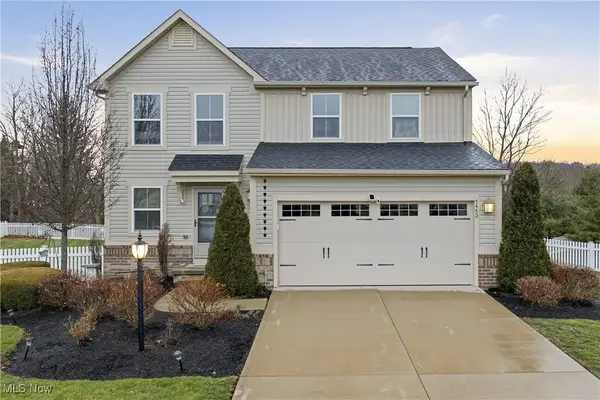 $385,000Active3 beds 3 baths2,621 sq. ft.
$385,000Active3 beds 3 baths2,621 sq. ft.5450 Wightman Circle, Medina, OH 44256
MLS# 5179579Listed by: M. C. REAL ESTATE - New
 $239,900Active2 beds 2 baths1,530 sq. ft.
$239,900Active2 beds 2 baths1,530 sq. ft.915 Sturbridge Drive, Medina, OH 44256
MLS# 5179652Listed by: KELLER WILLIAMS ELEVATE - New
 $204,900Active2 beds 3 baths1,854 sq. ft.
$204,900Active2 beds 3 baths1,854 sq. ft.594 Birch Hill Drive, Medina, OH 44256
MLS# 5178016Listed by: KELLER WILLIAMS ELEVATE
