6440 Aberdeen Lane, Medina, OH 44256
Local realty services provided by:ERA Real Solutions Realty
Listed by: jeffrey carducci, emily r lopez
Office: mcdowell homes real estate services
MLS#:5137686
Source:OH_NORMLS
Price summary
- Price:$1,349,000
- Price per sq. ft.:$149.49
- Monthly HOA dues:$75
About this home
Welcome to 6440 Aberdeen Lane, located in Fox Meadow Country Club in the Western Gales. Nestled at the end of the cul-de-sac and a premium lot this custom-built home offers more than 9,000 sq ft of living space. Amish built from the ground up, including the millwork and cabinetry throughout the home. The beautiful front porch sets the tone. Open the front door, and you are greeted with views! This home sits between the 9th and 18th holes of Fox Meadow. Sitting on 1.68 acres with the property extending into the small pond, which also feeds the irrigation system. The main floor features 10-foot ceilings throughout. A sweeping deck offers a view in every direction with access from both the kitchen and the primary bedroom. Features of the main floor include the primary bedroom, second bedroom, office, great room with a fireplace, dining room, kitchen, and a second pantry located off the hallway. Both bedrooms have en-suites. There is a guest powder room and a fantastic laundry room, which includes a full bath. The flooring in the main living areas is hand-scraped hickory from Canada. Follow the staircase from the Foyer to the lower level, where you will find 10-foot ceilings that open up to another large great room with a fireplace, kitchen, powder room, and golf room. Bedrooms 3 and 4 share the en-suite. A bonus room is used as a guest room but can be utilized to suit your needs. A second staircase is located off the hallway to the bedrooms which leads up to the
laundry room and hallway to the garage. All the cabinetry in the lower level is Maple wood. Central vac throughout the house. Two HVAC systems have been regularly maintained. Don't forget the 5 car garage! Finally, step out onto the patio and take in the views. The Clubhouse sits across the fairway. The sunsets are magical, sitting on the dock. There is only one view like
this, and this is your opportunity to own it. Schedule your showing today!
Contact an agent
Home facts
- Year built:2004
- Listing ID #:5137686
- Added:184 day(s) ago
- Updated:January 08, 2026 at 05:58 PM
Rooms and interior
- Bedrooms:4
- Total bathrooms:6
- Full bathrooms:4
- Half bathrooms:2
- Living area:9,024 sq. ft.
Heating and cooling
- Cooling:Central Air
- Heating:Forced Air, Gas
Structure and exterior
- Roof:Asphalt
- Year built:2004
- Building area:9,024 sq. ft.
- Lot area:1.68 Acres
Utilities
- Water:Public
- Sewer:Public Sewer
Finances and disclosures
- Price:$1,349,000
- Price per sq. ft.:$149.49
- Tax amount:$18,896 (2024)
New listings near 6440 Aberdeen Lane
- Open Sat, 2 to 3:30pmNew
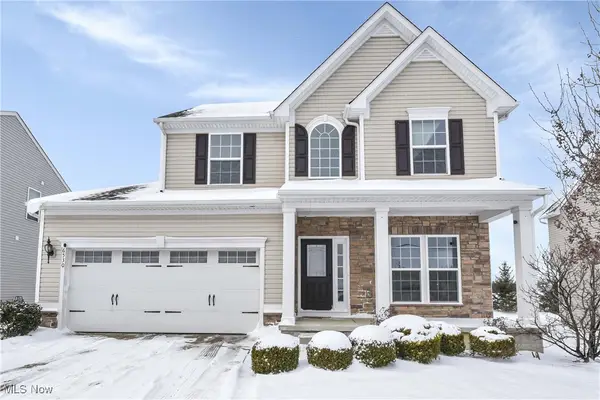 $435,000Active3 beds 3 baths2,066 sq. ft.
$435,000Active3 beds 3 baths2,066 sq. ft.6530 Wisteria Lane, Medina, OH 44256
MLS# 5177531Listed by: KELLER WILLIAMS CITYWIDE - Open Sat, 12 to 1:30pmNew
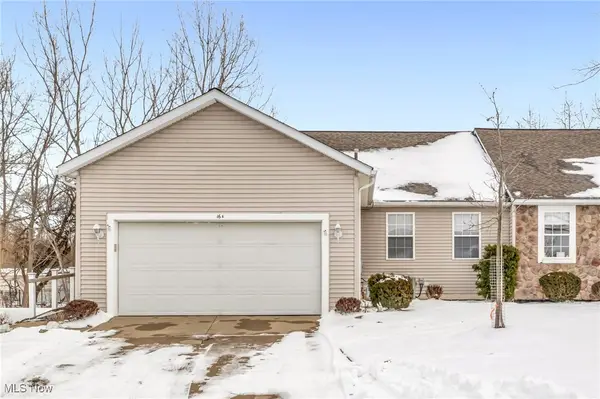 $329,900Active3 beds 3 baths3,284 sq. ft.
$329,900Active3 beds 3 baths3,284 sq. ft.1168 N Jefferson Street #16A, Medina, OH 44256
MLS# 5180024Listed by: COLDWELL BANKER SCHMIDT REALTY - New
 $899,900Active4 beds 5 baths4,601 sq. ft.
$899,900Active4 beds 5 baths4,601 sq. ft.2265 Rollingwood Drive, Medina, OH 44256
MLS# 5179941Listed by: REAL OF OHIO - New
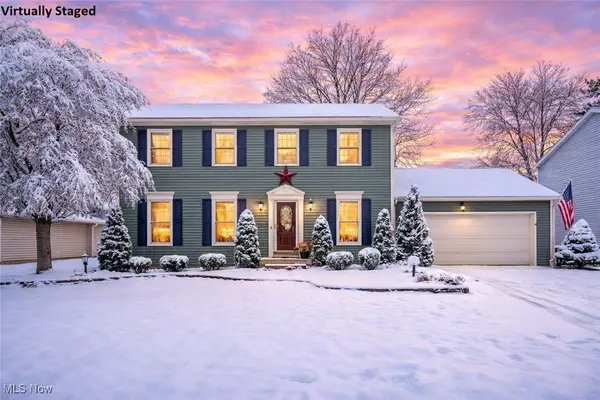 $369,900Active4 beds 3 baths2,516 sq. ft.
$369,900Active4 beds 3 baths2,516 sq. ft.1010 Brookpoint Drive, Medina, OH 44256
MLS# 5179819Listed by: OHIO PROPERTY GROUP, LLC - New
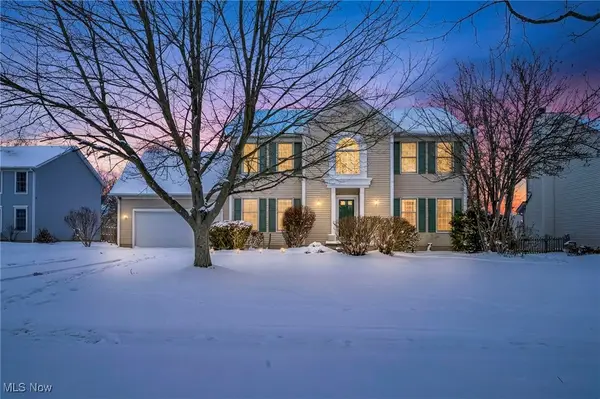 $345,000Active4 beds 3 baths3,442 sq. ft.
$345,000Active4 beds 3 baths3,442 sq. ft.221 Newfield Circle, Medina, OH 44256
MLS# 5176397Listed by: COLDWELL BANKER SCHMIDT REALTY - New
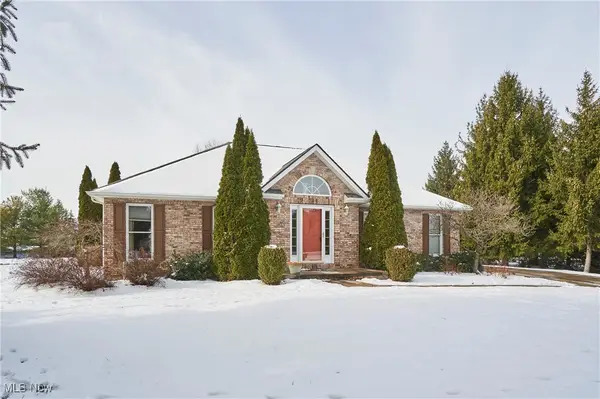 $390,000Active3 beds 3 baths1,840 sq. ft.
$390,000Active3 beds 3 baths1,840 sq. ft.3840 Deer Lake Drive, Medina, OH 44256
MLS# 5179466Listed by: BERKSHIRE HATHAWAY HOMESERVICES STOUFFER REALTY - New
 $489,000Active3.5 Acres
$489,000Active3.5 Acres246 Ridgewood Road, Medina, OH 44256
MLS# 5179641Listed by: BERKSHIRE HATHAWAY HOMESERVICES STOUFFER REALTY - New
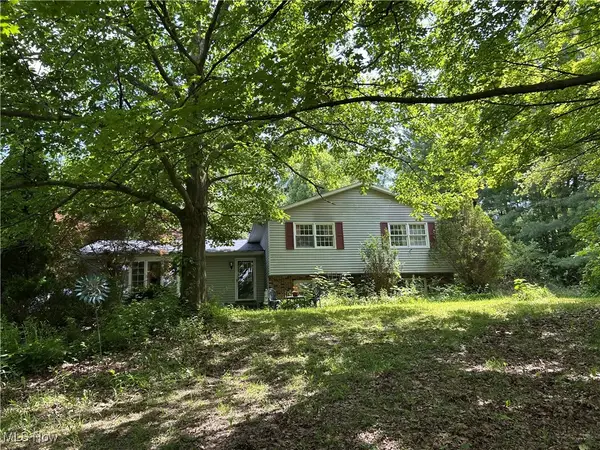 $325,000Active4 beds 3 baths3,623 sq. ft.
$325,000Active4 beds 3 baths3,623 sq. ft.7148 Chatham Road, Medina, OH 44256
MLS# 5179646Listed by: RUSSELL REAL ESTATE SERVICES - New
 $1,299,000Active5 beds 4 baths3,385 sq. ft.
$1,299,000Active5 beds 4 baths3,385 sq. ft.7014 River Styx Road, Medina, OH 44256
MLS# 5179565Listed by: KELLER WILLIAMS ELEVATE - New
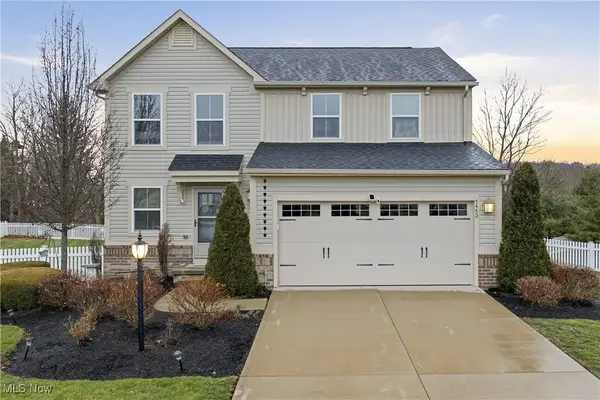 $385,000Active3 beds 3 baths2,621 sq. ft.
$385,000Active3 beds 3 baths2,621 sq. ft.5450 Wightman Circle, Medina, OH 44256
MLS# 5179579Listed by: M. C. REAL ESTATE
