7513 Manor Drive, Mentor On The Lake, OH 44060
Local realty services provided by:ERA Real Solutions Realty
Listed by: stephanie d scheiber
Office: homesmart real estate momentum llc.
MLS#:5171302
Source:OH_NORMLS
Price summary
- Price:$219,900
- Price per sq. ft.:$172.2
About this home
Welcome to this well maintained 3BR, 2 full bathroom Ranch! From the moment you enter the front walkway you will notice the low maintenance vinyl siding, front & storm doors, shutters & picture window! Inside you will see the spacious living room with newer, neutral carpeting (2024), many newer interior doors, coat closet & it opens to the dining room. Dining room is open to the kitchen as well as the living room, has a bowed window that overlooks the rear yard & newer ceiling fan! The kitchen boasts newer linoleum flooring, light fixtures, double sink with stainless steel faucet with pull down sprayer & a glass front to the kitchen caninet! All appliances are staying including washer & dryer! Laundry room is off of the kitchen & has a pocket door to separate the rooms. It also has newer linoleum flooring as well as cabinetry above the washer & dryer! Primary suite is a large retreat as it has a walk-in shower in the full bathroom with mirrored medicine cabinet, storage above the toilet & under the sink, beautiful gas fireplace, ceiling fan & slider onto the private rear covered patio! There are also two other bedrooms with another full bathroom off of the living room. Second full bathroom has a bath tub with shower doors, mirror with medicine cabinet & under the sink storage! Outside you will find a large 2+ car garage with man door, storage shed, fenced in rear yard, stainless steel flagpole, concrete driveway all within minutes of Lake Erie! Hot water tank (2022) & seller is offering a 1yr Home Warranty! Don't miss this true one floor living beauty!
Contact an agent
Home facts
- Year built:1960
- Listing ID #:5171302
- Added:1 day(s) ago
- Updated:November 13, 2025 at 09:40 PM
Rooms and interior
- Bedrooms:3
- Total bathrooms:2
- Full bathrooms:2
- Living area:1,277 sq. ft.
Heating and cooling
- Cooling:Central Air
- Heating:Forced Air, Gas
Structure and exterior
- Roof:Asphalt, Fiberglass
- Year built:1960
- Building area:1,277 sq. ft.
- Lot area:0.2 Acres
Utilities
- Water:Public
- Sewer:Public Sewer
Finances and disclosures
- Price:$219,900
- Price per sq. ft.:$172.2
- Tax amount:$3,225 (2024)
New listings near 7513 Manor Drive
- New
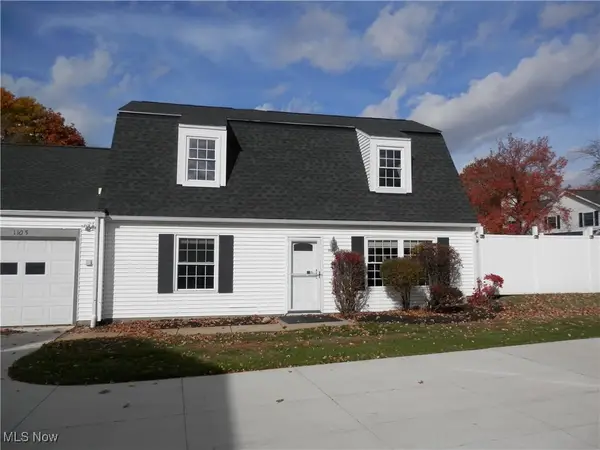 $209,900Active3 beds 2 baths1,836 sq. ft.
$209,900Active3 beds 2 baths1,836 sq. ft.8080 Harbor Creek Drive #1103, Mentor on the Lake, OH 44060
MLS# 5170406Listed by: CC SELLS HOMES, LLC. - New
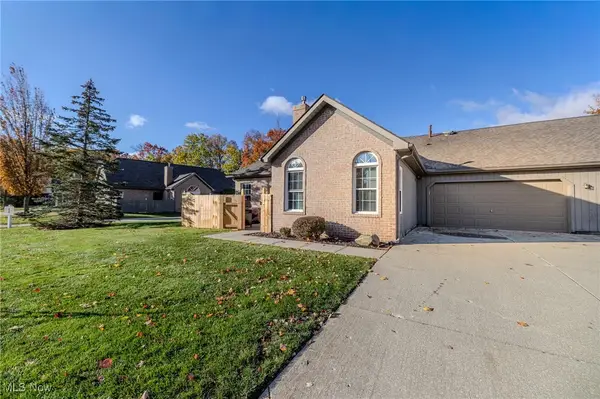 $250,000Active2 beds 2 baths1,178 sq. ft.
$250,000Active2 beds 2 baths1,178 sq. ft.8050 Harbor Creek Drive #2401, Mentor on the Lake, OH 44060
MLS# 5169709Listed by: BERKSHIRE HATHAWAY HOMESERVICES PROFESSIONAL REALTY  $138,000Pending2 beds 1 baths792 sq. ft.
$138,000Pending2 beds 1 baths792 sq. ft.7889 Lake Shore Boulevard, Mentor on the Lake, OH 44060
MLS# 5168599Listed by: KELLER WILLIAMS GREATER CLEVELAND NORTHEAST $224,500Active3 beds 2 baths1,358 sq. ft.
$224,500Active3 beds 2 baths1,358 sq. ft.6086 Seminole Trail, Mentor on the Lake, OH 44060
MLS# 5165645Listed by: ACACIA REALTY, LLC. $225,000Pending3 beds 2 baths1,456 sq. ft.
$225,000Pending3 beds 2 baths1,456 sq. ft.5953 Wedgewood Drive, Mentor on the Lake, OH 44060
MLS# 5167015Listed by: PLATINUM REAL ESTATE $289,900Active3 beds 2 baths1,428 sq. ft.
$289,900Active3 beds 2 baths1,428 sq. ft.5817 Fenwood Court, Mentor on the Lake, OH 44060
MLS# 5166970Listed by: PLATINUM REAL ESTATE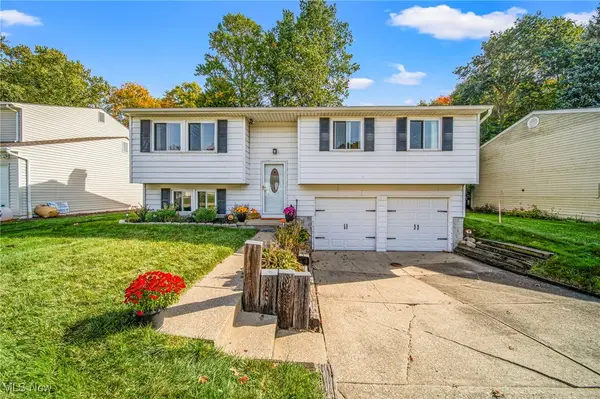 $240,000Active3 beds 2 baths1,390 sq. ft.
$240,000Active3 beds 2 baths1,390 sq. ft.5771 Marine Parkway, Mentor on the Lake, OH 44060
MLS# 5165738Listed by: MCDOWELL HOMES REAL ESTATE SERVICES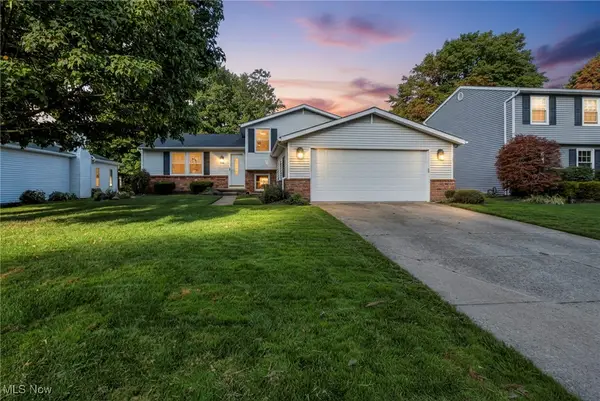 $309,900Pending4 beds 2 baths1,812 sq. ft.
$309,900Pending4 beds 2 baths1,812 sq. ft.5786 Marine Parkway, Mentor on the Lake, OH 44060
MLS# 5164674Listed by: REAL OF OHIO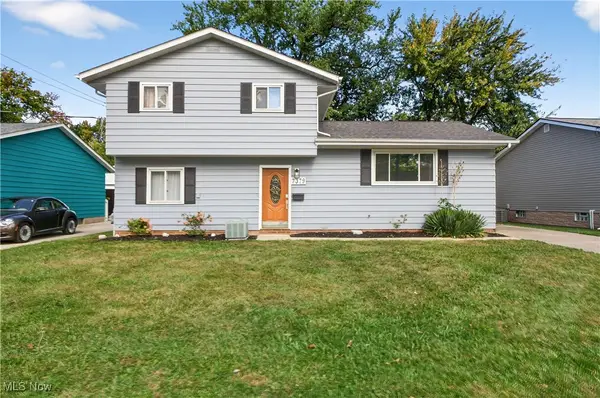 $260,000Pending3 beds 2 baths1,496 sq. ft.
$260,000Pending3 beds 2 baths1,496 sq. ft.7379 Larkspur Drive, Mentor on the Lake, OH 44060
MLS# 5163632Listed by: HOMESMART REAL ESTATE MOMENTUM LLC
