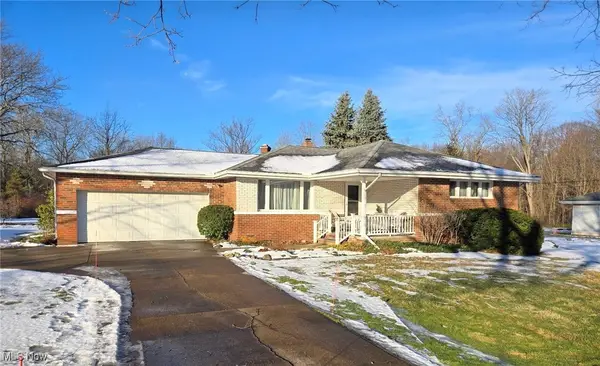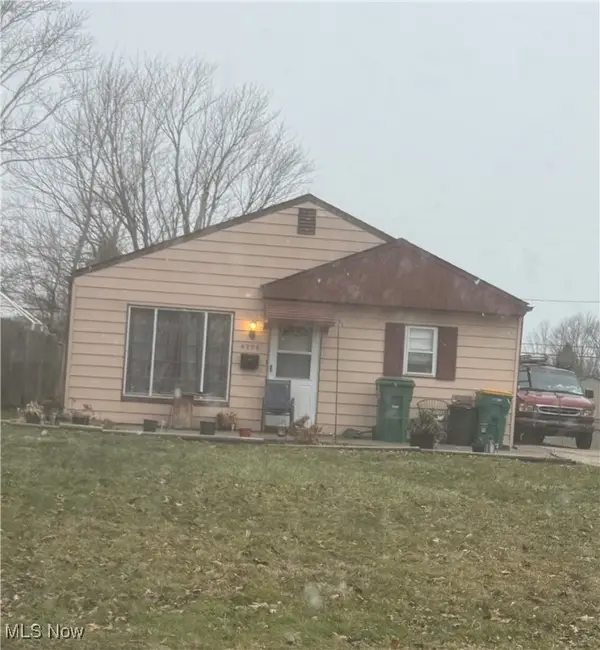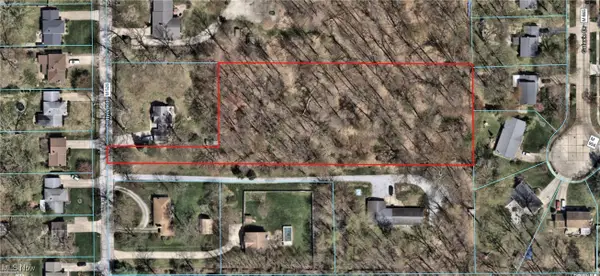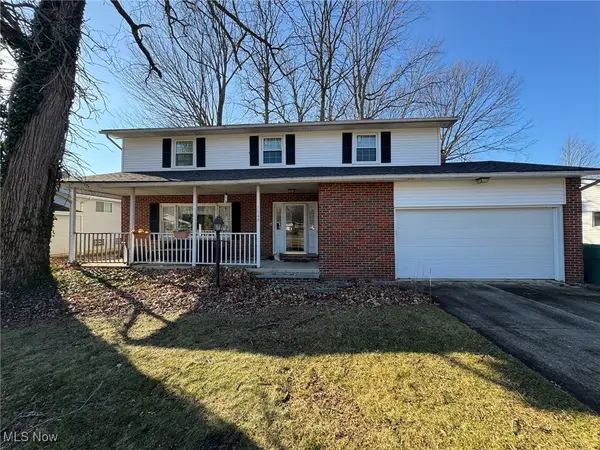5026 Wake Robin Road, Mentor, OH 44060
Local realty services provided by:ERA Real Solutions Realty
Listed by: jason f hadad
Office: mcdowell homes real estate services
MLS#:5099475
Source:OH_NORMLS
Price summary
- Price:$375,000
- Price per sq. ft.:$205.14
About this home
Welcome to this stunning to-be-built Modern Craftsman home built by Handcrafted Homes Inc., where timeless charm meets contemporary elegance! This 1,828 sq. ft. home offers 3 bedrooms, 3 bathrooms, and a flexible bonus room, perfect for a home office, playroom, or guest space. Designed with an open-concept layout, the main floor boasts a great room, dining area, and a modern kitchen, all bathed in natural light to create an inviting atmosphere.
Upstairs, the private primary suite features a tray ceiling, en-suite bathroom, and a spacious walk-in closet. Two additional bedrooms provide comfortable retreats, while the second-floor laundry room offers convenience at your fingertips. A two-car garage ensures ample storage space for vehicles and essentials. Located in the highly desirable Mentor area, this brand-new home delivers a perfect blend of comfort, style, and functionality. Don't miss the chance to own a brand-new home with modern craftsmanship—secure your lot today! ****Photos shown for illustration purposes, may contain upgraded options****
Contact an agent
Home facts
- Listing ID #:5099475
- Added:329 day(s) ago
- Updated:January 07, 2026 at 09:46 PM
Rooms and interior
- Bedrooms:3
- Total bathrooms:3
- Full bathrooms:3
- Living area:1,828 sq. ft.
Heating and cooling
- Cooling:Central Air
- Heating:Forced Air, Gas
Structure and exterior
- Roof:Asphalt, Fiberglass
- Building area:1,828 sq. ft.
- Lot area:0.15 Acres
Utilities
- Water:Public
- Sewer:Public Sewer
Finances and disclosures
- Price:$375,000
- Price per sq. ft.:$205.14
- Tax amount:$287 (2023)
New listings near 5026 Wake Robin Road
- New
 $249,900Active3 beds 1 baths2,433 sq. ft.
$249,900Active3 beds 1 baths2,433 sq. ft.7424 Button Road, Mentor, OH 44060
MLS# 5179796Listed by: EXP REALTY, LLC.  $275,000Pending3 beds 3 baths
$275,000Pending3 beds 3 baths6443 Chase Drive, Mentor, OH 44060
MLS# 5178414Listed by: REALTOWN REALTY LLC- New
 $280,000Active3 beds 2 baths1,404 sq. ft.
$280,000Active3 beds 2 baths1,404 sq. ft.6509 Hudson Avenue, Mentor, OH 44060
MLS# 5179458Listed by: RE/MAX RESULTS  $143,000Pending3 beds 1 baths891 sq. ft.
$143,000Pending3 beds 1 baths891 sq. ft.4974 Wake Robin Road, Mentor, OH 44060
MLS# 5179369Listed by: KELLER WILLIAMS GREATER CLEVELAND NORTHEAST- New
 $120,000Active2.05 Acres
$120,000Active2.05 AcresCollins Road, Mentor, OH 44060
MLS# 5178926Listed by: HOMESMART REAL ESTATE MOMENTUM LLC  $279,900Pending4 beds 1 baths1,587 sq. ft.
$279,900Pending4 beds 1 baths1,587 sq. ft.8698 Station Street, Mentor, OH 44060
MLS# 5178872Listed by: CENTURY 21 ASA COX HOMES- New
 $429,000Active5 beds 3 baths
$429,000Active5 beds 3 baths5594 Grove Avenue, Mentor, OH 44060
MLS# 5178668Listed by: HOMESMART REAL ESTATE MOMENTUM LLC  $170,000Pending3 beds 1 baths924 sq. ft.
$170,000Pending3 beds 1 baths924 sq. ft.5055 Brooksdale Road, Mentor, OH 44060
MLS# 5178597Listed by: PLATINUM REAL ESTATE $424,900Pending3 beds 2 baths3,899 sq. ft.
$424,900Pending3 beds 2 baths3,899 sq. ft.7671 Aster Drive, Mentor, OH 44060
MLS# 5178214Listed by: OHIO BROKER DIRECT $275,000Active4 beds 3 baths2,394 sq. ft.
$275,000Active4 beds 3 baths2,394 sq. ft.7046 E Jefferson Drive, Mentor, OH 44060
MLS# 5177671Listed by: KELLER WILLIAMS GREATER CLEVELAND NORTHEAST
