5265 Lenore Drive, Mentor, OH 44060
Local realty services provided by:ERA Real Solutions Realty
Listed by: timothy m mcmahon jr
Office: pwg real estate, llc.
MLS#:5175121
Source:OH_NORMLS
Price summary
- Price:$445,000
- Price per sq. ft.:$136.92
About this home
Welcome to 5265 Lenore Drive—an elegant and expansive four-bedroom, three-bath residence offering over 3,200 square feet in Mentor’s coveted Woodhill subdivision. Set on a tranquil ¾-acre tree-lined lot, the home welcomes you with a stamped concrete walkway, inviting covered front porch with swing, and an impressive TimberTech deck (2024) overlooking a sparkling 16’x32’ Doughboy pool and step-down paver patio perfect for dining or relaxing outdoors.
Inside, gleaming hardwood floors lead you into a stunning 500 sq. ft. great room showcasing vaulted ceilings, custom picture windows, an oak-trimmed wood-burning fireplace, and built-ins, all thoughtfully framed by a second-floor loft. The spacious eat-in kitchen features stainless steel appliances, ceramic tile backsplash, modern fixtures, and a breakfast bar flowing seamlessly into the great room. A formal dining room adds refined entertaining space.
The desirable first-floor primary suite offers a walk-in closet, secondary closet, crown molding, and a beautifully remodeled en-suite bath (2024) with soaking tub and dual vanity. A private office or nursery completes the suite. A first-floor laundry room and walk-in pantry enhance the convenience of one-floor living.
Upstairs, three additional bedrooms share a full bath with double vanity, connected by a charming lofted hallway. The finished lower level provides exceptional living space with a large recreation room anchored by a gas stone fireplace, utility access, and two generous storage rooms. New Roof (2023). Experience a lifestyle of ease and sophistication with well-designed indoor and outdoor areas that enhance daily living. Whether hosting gatherings, relaxing poolside, or working comfortably from home, this property delivers exceptional versatility and enduring appeal. Remarkable. With ample space, modern updates, and a peaceful setting, this home offers a retreat for daily living and lasting memories.
Contact an agent
Home facts
- Year built:1991
- Listing ID #:5175121
- Added:176 day(s) ago
- Updated:January 08, 2026 at 08:21 AM
Rooms and interior
- Bedrooms:4
- Total bathrooms:3
- Full bathrooms:2
- Half bathrooms:1
- Living area:3,250 sq. ft.
Heating and cooling
- Cooling:Central Air
- Heating:Forced Air
Structure and exterior
- Roof:Asphalt, Fiberglass
- Year built:1991
- Building area:3,250 sq. ft.
- Lot area:0.73 Acres
Utilities
- Water:Public
- Sewer:Public Sewer
Finances and disclosures
- Price:$445,000
- Price per sq. ft.:$136.92
- Tax amount:$6,598 (2024)
New listings near 5265 Lenore Drive
- Open Sat, 1 to 3pmNew
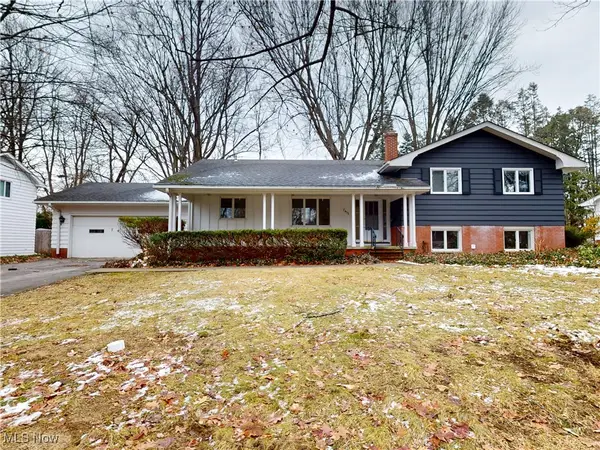 $379,900Active3 beds 3 baths3,084 sq. ft.
$379,900Active3 beds 3 baths3,084 sq. ft.7453 Hollycroft Lane, Mentor, OH 44060
MLS# 5181733Listed by: MCDOWELL HOMES REAL ESTATE SERVICES - New
 $315,000Active3 beds 2 baths1,673 sq. ft.
$315,000Active3 beds 2 baths1,673 sq. ft.5998 Collins Road, Mentor, OH 44060
MLS# 5181197Listed by: RE/MAX REVEALTY - New
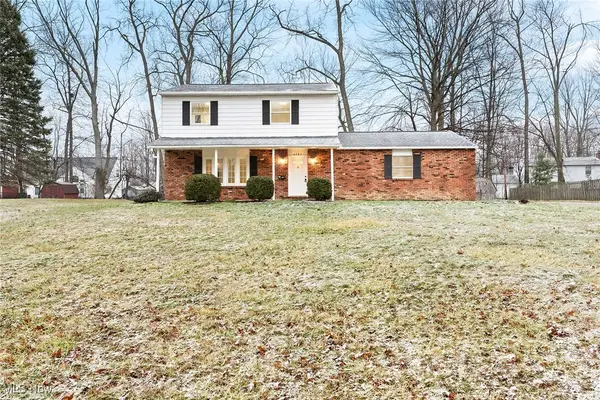 $269,900Active3 beds 2 baths1,683 sq. ft.
$269,900Active3 beds 2 baths1,683 sq. ft.6503 Brooks Boulevard, Mentor, OH 44060
MLS# 5181535Listed by: RUSTIC ROOTS REAL ESTATE - New
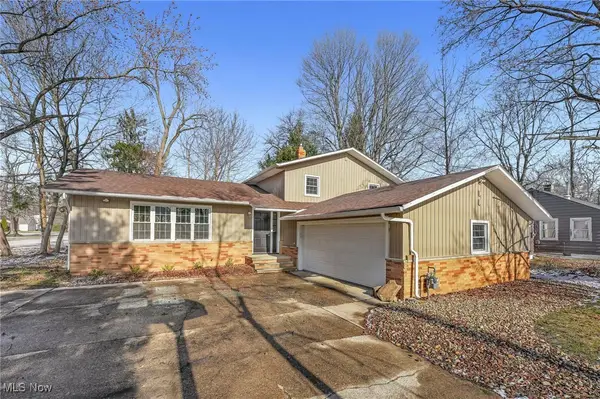 $349,000Active4 beds 2 baths1,842 sq. ft.
$349,000Active4 beds 2 baths1,842 sq. ft.8031 Munson Road, Mentor, OH 44060
MLS# 5181135Listed by: RE/MAX CROSSROADS PROPERTIES - New
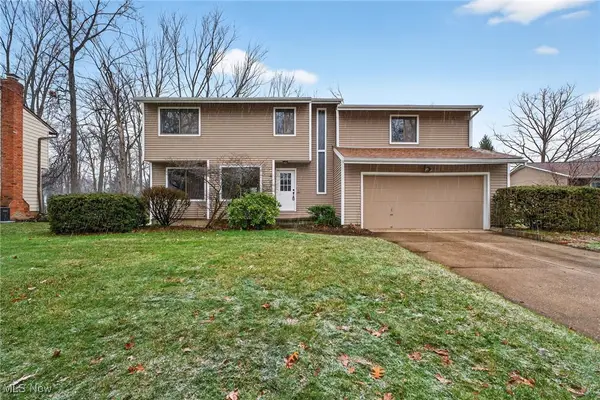 $390,000Active4 beds 3 baths2,699 sq. ft.
$390,000Active4 beds 3 baths2,699 sq. ft.7627 Newton Drive, Mentor, OH 44060
MLS# 5181344Listed by: RED 1 REALTY, LLC  $395,000Pending4 beds 4 baths
$395,000Pending4 beds 4 baths7876 Overton Drive, Mentor, OH 44060
MLS# 5181069Listed by: KELLER WILLIAMS GREATER CLEVELAND NORTHEAST- New
 $399,000Active4 beds 3 baths2,596 sq. ft.
$399,000Active4 beds 3 baths2,596 sq. ft.7535 Hopkins Road, Mentor, OH 44060
MLS# 5180601Listed by: KELLER WILLIAMS GREATER METROPOLITAN - New
 $379,900Active3 beds 3 baths1,836 sq. ft.
$379,900Active3 beds 3 baths1,836 sq. ft.9109 Johnnycake Ridge Road, Mentor, OH 44060
MLS# 5179865Listed by: CENTURY 21 CAROLYN RILEY RL. EST. SRVCS, INC. 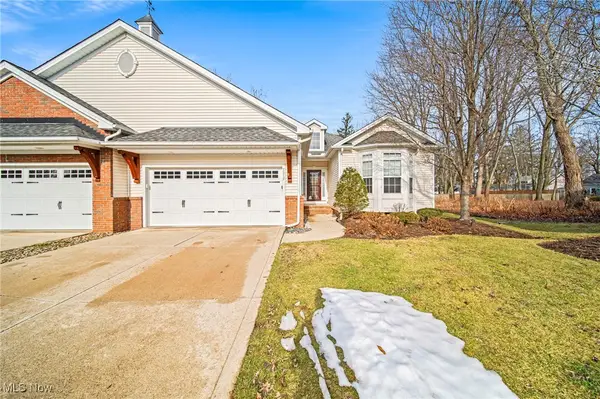 $329,900Pending2 beds 3 baths1,974 sq. ft.
$329,900Pending2 beds 3 baths1,974 sq. ft.7517 Cadle Avenue #3, Mentor, OH 44060
MLS# 5180556Listed by: RE/MAX RESULTS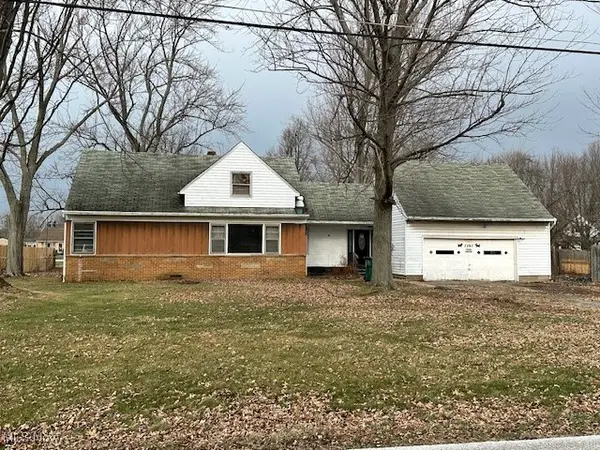 $150,000Pending4 beds 2 baths1,666 sq. ft.
$150,000Pending4 beds 2 baths1,666 sq. ft.7297 Culver Boulevard, Mentor, OH 44060
MLS# 5180603Listed by: HOMESMART REAL ESTATE MOMENTUM LLC
