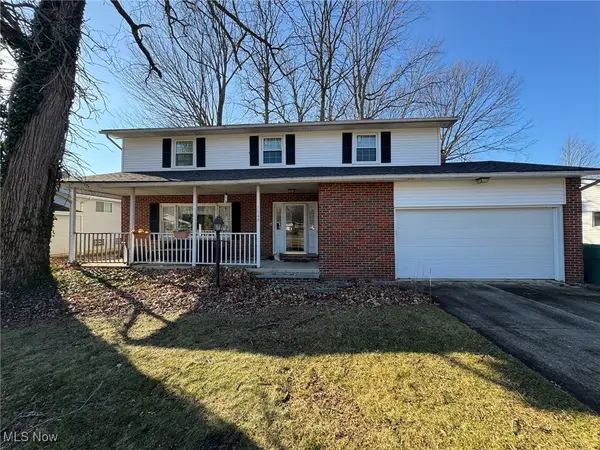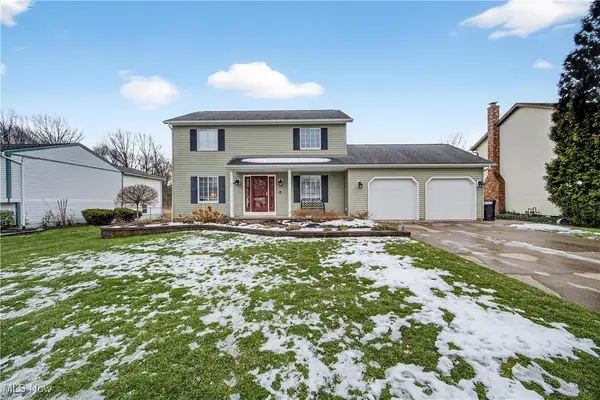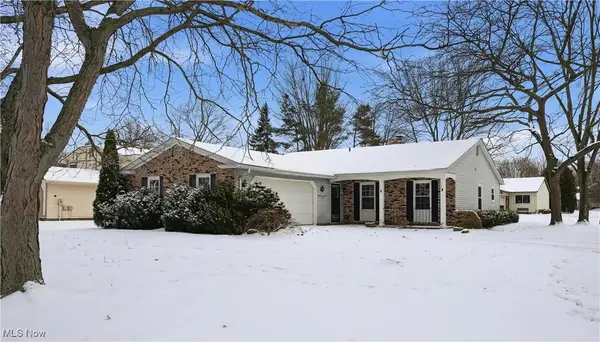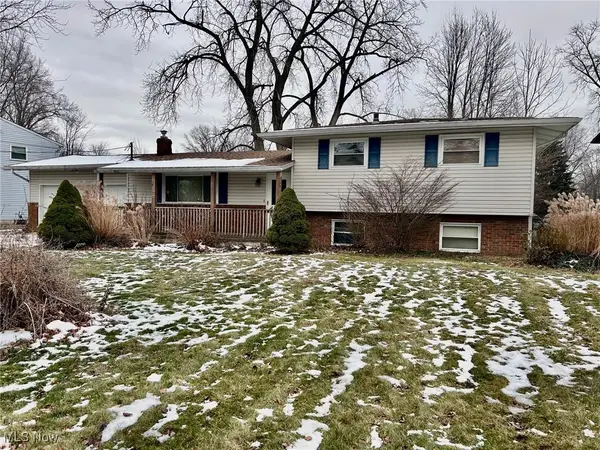6058 Cedarwood Road, Mentor, OH 44060
Local realty services provided by:ERA Real Solutions Realty
6058 Cedarwood Road,Mentor, OH 44060
$260,000
- 3 Beds
- 2 Baths
- - sq. ft.
- Single family
- Sold
Listed by: asa a cox, john wegloski
Office: century 21 asa cox homes
MLS#:5172842
Source:OH_NORMLS
Sorry, we are unable to map this address
Price summary
- Price:$260,000
About this home
Welcome to your dream oasis! Nestled in one of the most sought-after neighborhoods, this sprawling ranch-style home is a harmonious blend of elegance and comfort. The heart of this home the living room boasts stunning built-in bookcases, a striking wooden beamed ceiling, and a cozy fireplace that invites you to unwind. Embrace the beauty of nature in your very own four seasons room, accentuated by a beach theme and soaring vaulted ceilings. Floor-to-ceiling windows flood the space with natural light, creating an idyllic setting to sip morning coffee or enjoy evening cocktails while basking in the picturesque views of your lush surroundings. Calling all culinary enthusiasts! This eat-in kitchen is a chefs dream, featuring light brown cabinetry, abundant countertop space, and modern appliances. Whether you're hosting dinner parties or enjoying casual family meals, this kitchen is designed for functionality and style. Your personal sanctuary awaits in the spacious master bedroom, complete with an attached master bath for ultimate privacy and convenience. Relax and rejuvenate in this tranquil retreat after a long day. Two additional bedrooms provide ample space for family, guests, or even a home office. The additional full bath ensures that everyone's needs are met seamlessly. Step outside to a beautifully fenced-in yard, perfect for pets and children to play freely. The shed provides extra storage while the covered patio serves as an ideal spot to unwind at the end of the day. Enjoy a lifestyle of leisure with walking distance to Lake Erie and clubhouse access. Take advantage of the playground, community pool, and all the wonderful activities this vibrant neighborhood offers. This home has been lovingly cared for and comes with a home warranty for added peace of mind. With a roof that is just three years young, you can move in knowing that your investment is secure. Don't miss the opportunity to make this stunning property your own.
Contact an agent
Home facts
- Year built:1971
- Listing ID #:5172842
- Added:43 day(s) ago
- Updated:January 01, 2026 at 07:27 AM
Rooms and interior
- Bedrooms:3
- Total bathrooms:2
- Full bathrooms:2
Heating and cooling
- Cooling:Central Air
- Heating:Fireplaces, Forced Air, Gas
Structure and exterior
- Roof:Asphalt, Fiberglass
- Year built:1971
Utilities
- Water:Public
- Sewer:Public Sewer
Finances and disclosures
- Price:$260,000
- Tax amount:$3,687 (2024)
New listings near 6058 Cedarwood Road
- Open Sun, 1 to 3pmNew
 $279,900Active4 beds 1 baths1,587 sq. ft.
$279,900Active4 beds 1 baths1,587 sq. ft.8698 Station Street, Mentor, OH 44060
MLS# 5178872Listed by: CENTURY 21 ASA COX HOMES - New
 $429,000Active5 beds 3 baths
$429,000Active5 beds 3 baths5594 Grove Avenue, Mentor, OH 44060
MLS# 5178668Listed by: HOMESMART REAL ESTATE MOMENTUM LLC - New
 $170,000Active3 beds 1 baths924 sq. ft.
$170,000Active3 beds 1 baths924 sq. ft.5055 Brooksdale Road, Mentor, OH 44060
MLS# 5178597Listed by: PLATINUM REAL ESTATE - New
 $424,900Active3 beds 2 baths3,899 sq. ft.
$424,900Active3 beds 2 baths3,899 sq. ft.7671 Aster Drive, Mentor, OH 44060
MLS# 5178214Listed by: OHIO BROKER DIRECT  $275,000Active4 beds 3 baths2,394 sq. ft.
$275,000Active4 beds 3 baths2,394 sq. ft.7046 E Jefferson Drive, Mentor, OH 44060
MLS# 5177671Listed by: KELLER WILLIAMS GREATER CLEVELAND NORTHEAST $329,900Active4 beds 3 baths2,578 sq. ft.
$329,900Active4 beds 3 baths2,578 sq. ft.9628 Brayes Manor Drive, Mentor, OH 44060
MLS# 5177774Listed by: HOMESMART REAL ESTATE MOMENTUM LLC $274,900Active3 beds 2 baths1,560 sq. ft.
$274,900Active3 beds 2 baths1,560 sq. ft.9536 Brimfield Drive, Mentor, OH 44060
MLS# 5176484Listed by: HOMESMART REAL ESTATE MOMENTUM LLC $139,900Active2 beds 2 baths1,024 sq. ft.
$139,900Active2 beds 2 baths1,024 sq. ft.8210 Deepwood Boulevard #7, Mentor, OH 44060
MLS# 5177446Listed by: RE/MAX RESULTS $267,000Active2 beds 2 baths1,554 sq. ft.
$267,000Active2 beds 2 baths1,554 sq. ft.8420 Bartley Lane #C, Mentor, OH 44060
MLS# 5177340Listed by: RE CLOSING PROFESSIONALS, LLC. $195,000Pending4 beds 2 baths1,656 sq. ft.
$195,000Pending4 beds 2 baths1,656 sq. ft.7106 Andover Drive, Mentor, OH 44060
MLS# 5177324Listed by: MCDOWELL HOMES REAL ESTATE SERVICES
