6195 Thunderbird Drive, Mentor, OH 44060
Local realty services provided by:ERA Real Solutions Realty
Listed by: michael azzam
Office: re/max haven realty
MLS#:5150677
Source:OH_NORMLS
Price summary
- Price:$274,900
- Price per sq. ft.:$180.86
About this home
Step inside this stunning, completely renovated brick ranch in Mentor, Ohio! Enter a bright, open living room that flows seamlessly into the brand-new eat-in kitchen! The kitchen is a true centerpiece with soft-close solid cabinets, granite countertops, elegant gold hardware, and high-end black-and-gold light fixtures—perfect for hosting or enjoying family meals! Just off the kitchen, a convenient laundry room adds everyday functionality! Toward the rear, enjoy a massive 400+ sq. ft. addition with vaulted ceilings, skylights, and recessed lighting! This versatile space is ideal for a family room, home office, gym, or media area! Sliding doors lead to a concrete patio and spacious backyard, creating a seamless indoor-outdoor flow for entertaining and relaxation! The home features three spacious bedrooms, including a primary suite with its own private half bath! A full bathroom conveniently serves the additional bedrooms, making morning routines simple and stress-free! Durable LVP flooring flows throughout the main level, complemented by an attached 2-car garage, rear shed, and a spacious yard perfect for outdoor enjoyment! The living room is also equipped with air conditioning! Located near Mentor Lagoons Nature Preserve, Headlands Beach State Park, Mentor Civic Center, and shopping and dining along Mentor Avenue, this home combines modern upgrades, versatile living spaces, and an unbeatable location! This won’t last long! Schedule a showing to see it for yourself!
Contact an agent
Home facts
- Year built:1961
- Listing ID #:5150677
- Added:146 day(s) ago
- Updated:January 12, 2026 at 05:44 PM
Rooms and interior
- Bedrooms:3
- Total bathrooms:2
- Full bathrooms:1
- Half bathrooms:1
- Living area:1,520 sq. ft.
Heating and cooling
- Cooling:Central Air
- Heating:Gas
Structure and exterior
- Roof:Asphalt, Shingle
- Year built:1961
- Building area:1,520 sq. ft.
- Lot area:0.26 Acres
Utilities
- Water:Public
- Sewer:Public Sewer
Finances and disclosures
- Price:$274,900
- Price per sq. ft.:$180.86
- Tax amount:$2,388 (2024)
New listings near 6195 Thunderbird Drive
- New
 $315,000Active3 beds 2 baths1,673 sq. ft.
$315,000Active3 beds 2 baths1,673 sq. ft.5998 Collins Road, Mentor, OH 44060
MLS# 5181197Listed by: RE/MAX REVEALTY - New
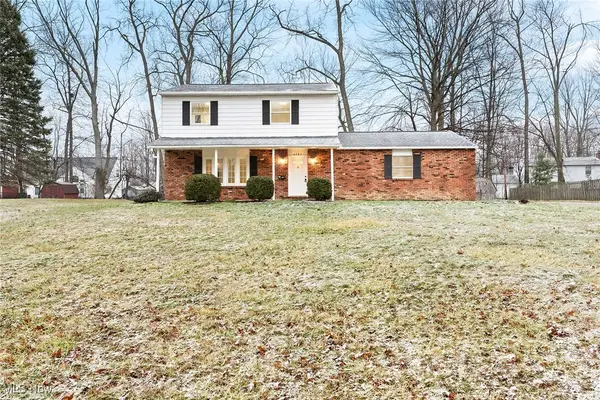 $269,900Active3 beds 2 baths1,683 sq. ft.
$269,900Active3 beds 2 baths1,683 sq. ft.6503 Brooks Boulevard, Mentor, OH 44060
MLS# 5181535Listed by: RUSTIC ROOTS REAL ESTATE - New
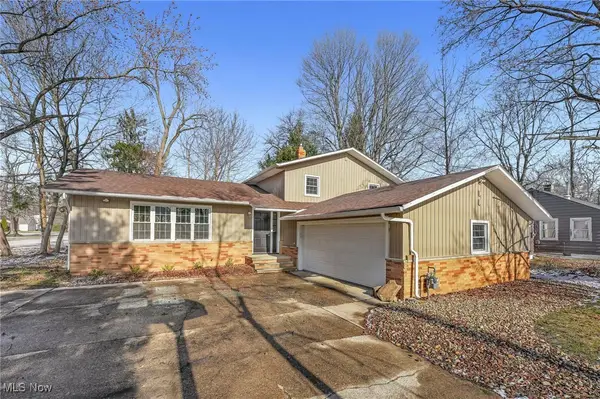 $349,000Active4 beds 2 baths1,842 sq. ft.
$349,000Active4 beds 2 baths1,842 sq. ft.8031 Munson Road, Mentor, OH 44060
MLS# 5181135Listed by: RE/MAX CROSSROADS PROPERTIES - New
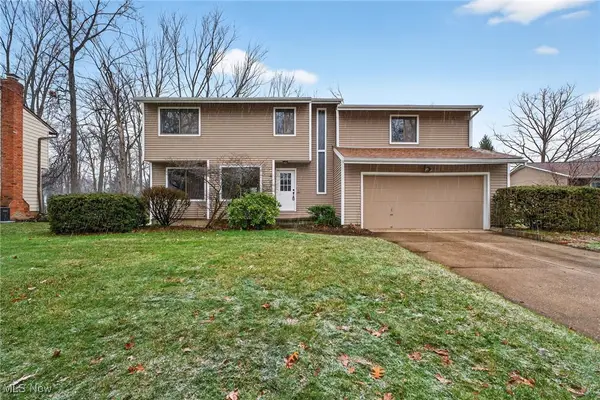 $390,000Active4 beds 3 baths2,699 sq. ft.
$390,000Active4 beds 3 baths2,699 sq. ft.7627 Newton Drive, Mentor, OH 44060
MLS# 5181344Listed by: RED 1 REALTY, LLC  $395,000Pending4 beds 4 baths
$395,000Pending4 beds 4 baths7876 Overton Drive, Mentor, OH 44060
MLS# 5181069Listed by: KELLER WILLIAMS GREATER CLEVELAND NORTHEAST- New
 $399,000Active4 beds 3 baths2,596 sq. ft.
$399,000Active4 beds 3 baths2,596 sq. ft.7535 Hopkins Road, Mentor, OH 44060
MLS# 5180601Listed by: KELLER WILLIAMS GREATER METROPOLITAN - New
 $379,900Active3 beds 3 baths1,836 sq. ft.
$379,900Active3 beds 3 baths1,836 sq. ft.9109 Johnnycake Ridge Road, Mentor, OH 44060
MLS# 5179865Listed by: CENTURY 21 CAROLYN RILEY RL. EST. SRVCS, INC. 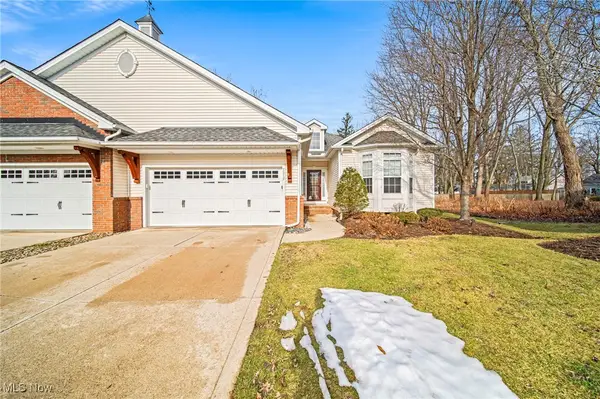 $329,900Pending2 beds 3 baths1,974 sq. ft.
$329,900Pending2 beds 3 baths1,974 sq. ft.7517 Cadle Avenue #3, Mentor, OH 44060
MLS# 5180556Listed by: RE/MAX RESULTS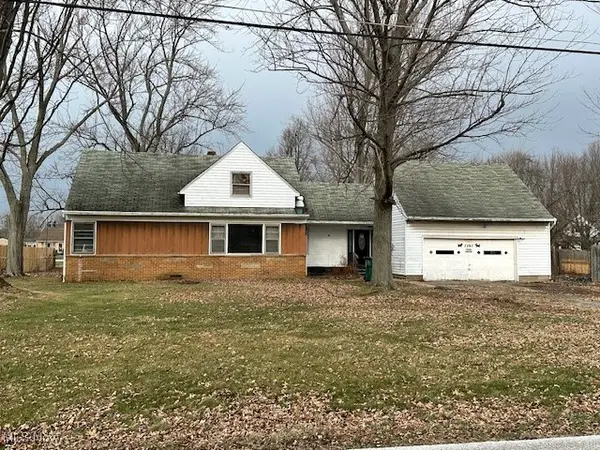 $150,000Pending4 beds 2 baths1,666 sq. ft.
$150,000Pending4 beds 2 baths1,666 sq. ft.7297 Culver Boulevard, Mentor, OH 44060
MLS# 5180603Listed by: HOMESMART REAL ESTATE MOMENTUM LLC $199,900Pending3 beds 2 baths1,829 sq. ft.
$199,900Pending3 beds 2 baths1,829 sq. ft.6824 Kirkwood Drive #8, Mentor, OH 44060
MLS# 5179827Listed by: RE/MAX CROSSROADS PROPERTIES
