6283 Hopkins Road, Mentor, OH 44060
Local realty services provided by:ERA Real Solutions Realty
Listed by: marianne t prentice, marcy a feather
Office: keller williams greater cleveland northeast
MLS#:5149881
Source:OH_NORMLS
Price summary
- Price:$329,900
- Price per sq. ft.:$179.88
About this home
OPEN FLOOR PLAN SPLIT LEVEL w/ 3 Full Baths located in the Heart of Mentor offers an additional lower level not included in the square footage and perfect for extra living, extra bedrooms, hobby, or office space. The front entry welcomes you into a bright, open living room with vaulted ceilings accented by a dramatic wood beam. Oversized windows fill the space with natural light, while the eat-in kitchen overlooks the lower family room for a seamless, airy flow. Sliding glass doors from the kitchen lead to a 22X16 Azek built deck—an ideal spot to relax while enjoying the sights and sounds of a wooded lot and a gentle stream found in the distance. The family room features a wood-burning fireplace, creating an inviting atmosphere for gatherings on chilly nights and opens to the patio and backyard, designed for firepits & outdoor entertaining. One of the four bedrooms is located here, making it an excellent option for a guest suite, home office, or private workspace with convenient access to the garage.The upper level bedrooms are generously sized each with ample closet space. Every bathroom throughout this home has been thoughtfully remodeled with newer flooring, decorative tile work, newer vanities, and upscale finishes. In addition to the main levels, this home includes 2 finished lower level flex rooms. Whether used as a hobby area, home gym, or dual office, this extra space allows endless possibilities for modern lifestyles. This property boasts an extra-large side yard, perfect for neighborhood baseball, football games, or an ideal place to garden. The wooded backyard offers privacy, natural beauty, and tranquil sounds of nature. Perfectly situated in the heart of Mentor with walking and running paths to the 5 minute walk to the Civic Center, community events, and summer scheduled city events. Seeking both comfort and connection, this home is for you! Schedule a showing today. Freshly painted (2025), New Electrical Panel (2025) Newly Paved Drive (2024)
Contact an agent
Home facts
- Year built:1977
- Listing ID #:5149881
- Added:100 day(s) ago
- Updated:December 04, 2025 at 08:13 AM
Rooms and interior
- Bedrooms:4
- Total bathrooms:3
- Full bathrooms:3
- Living area:1,834 sq. ft.
Heating and cooling
- Cooling:Central Air
- Heating:Forced Air, Gas
Structure and exterior
- Roof:Asphalt, Fiberglass
- Year built:1977
- Building area:1,834 sq. ft.
- Lot area:0.96 Acres
Utilities
- Water:Public
- Sewer:Public Sewer
Finances and disclosures
- Price:$329,900
- Price per sq. ft.:$179.88
- Tax amount:$3,739 (2024)
New listings near 6283 Hopkins Road
- New
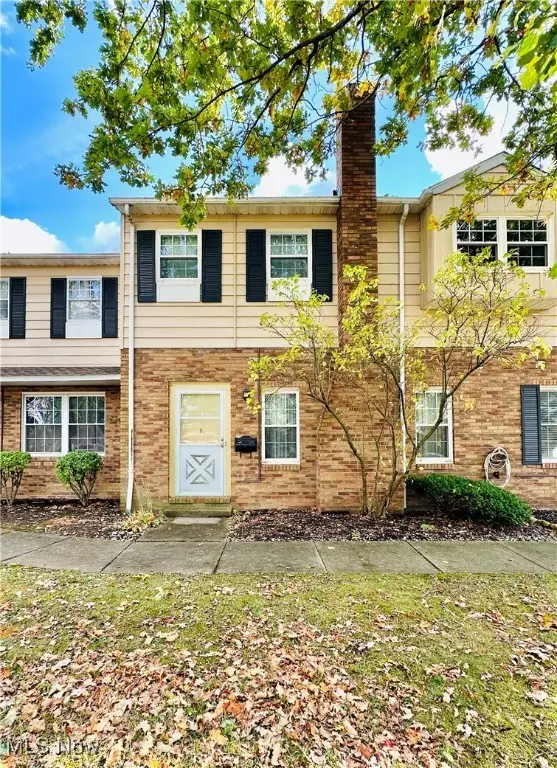 $185,000Active3 beds 3 baths1,418 sq. ft.
$185,000Active3 beds 3 baths1,418 sq. ft.8300 Deepwood Boulevard #8, Mentor, OH 44060
MLS# 5174816Listed by: KELLER WILLIAMS LIVING - New
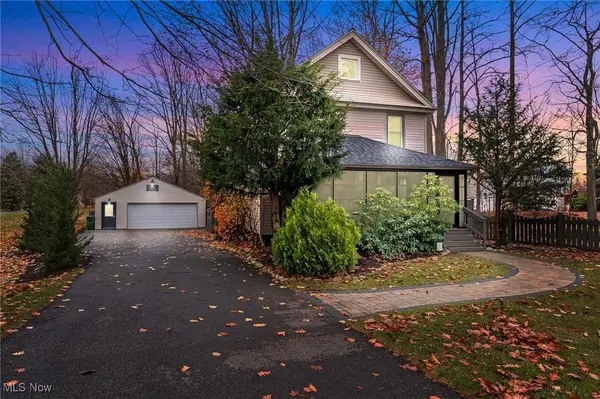 $385,000Active3 beds 2 baths1,598 sq. ft.
$385,000Active3 beds 2 baths1,598 sq. ft.6067 Collins Road, Mentor, OH 44060
MLS# 5174798Listed by: OLSEN ZIEGLER REALTY LLC - New
 $125,000Active2 beds 1 baths
$125,000Active2 beds 1 baths7311 Trotter Lane #A, Mentor, OH 44060
MLS# 5175276Listed by: MCDOWELL HOMES REAL ESTATE SERVICES  $240,000Pending3 beds 1 baths2,449 sq. ft.
$240,000Pending3 beds 1 baths2,449 sq. ft.7698 Chillicothe Road, Mentor, OH 44060
MLS# 5174818Listed by: PLATINUM REAL ESTATE- New
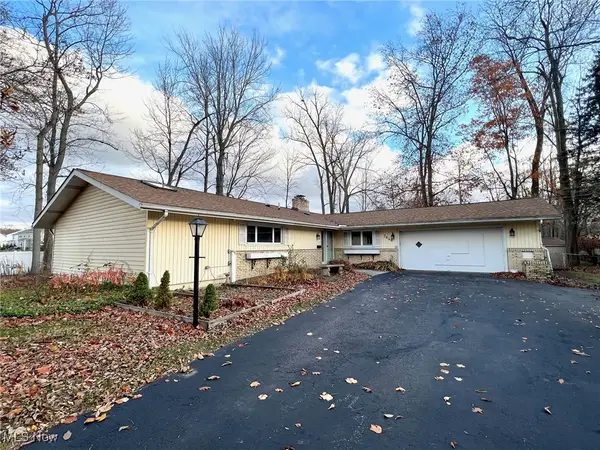 $274,900Active3 beds 2 baths1,884 sq. ft.
$274,900Active3 beds 2 baths1,884 sq. ft.7648 Poplar Lane, Mentor, OH 44060
MLS# 5174207Listed by: RE/MAX REVEALTY - New
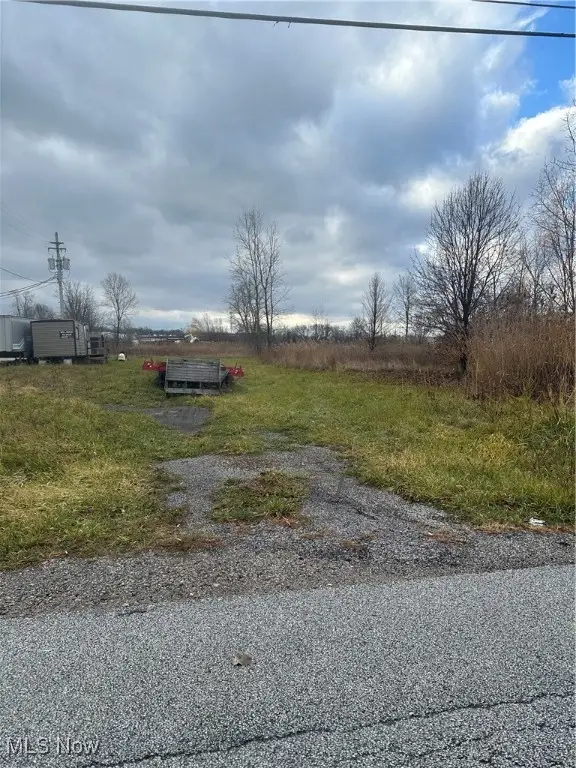 $139,900Active1 Acres
$139,900Active1 Acres7440 Clover Avenue, Mentor, OH 44060
MLS# 5174779Listed by: COLDWELL BANKER SCHMIDT REALTY - New
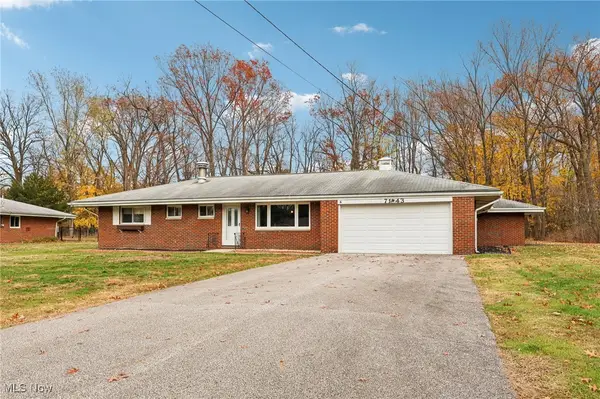 $315,000Active3 beds 2 baths1,835 sq. ft.
$315,000Active3 beds 2 baths1,835 sq. ft.7143 Dogwood Lane, Mentor, OH 44060
MLS# 5174606Listed by: HOMESMART REAL ESTATE MOMENTUM LLC - New
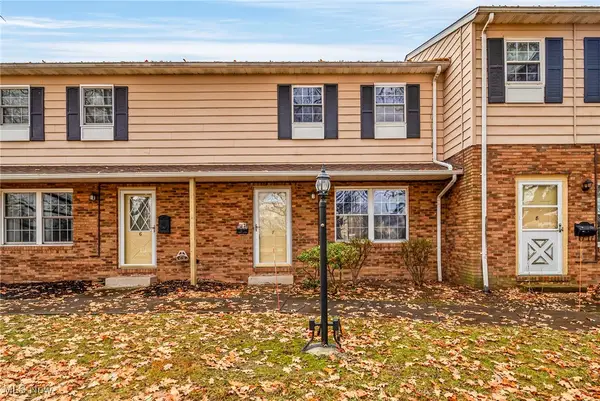 $174,900Active2 beds 2 baths1,280 sq. ft.
$174,900Active2 beds 2 baths1,280 sq. ft.8300 Deepwood Boulevard #1-7, Mentor, OH 44060
MLS# 5174344Listed by: MCDOWELL HOMES REAL ESTATE SERVICES - Open Sat, 2 to 3:30pmNew
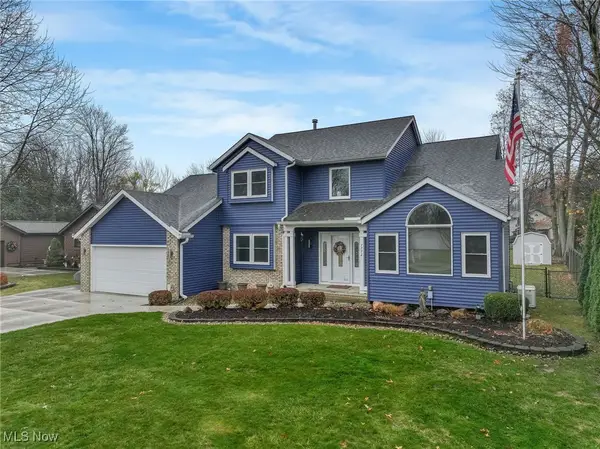 $519,000Active3 beds 3 baths2,752 sq. ft.
$519,000Active3 beds 3 baths2,752 sq. ft.7772 Barnaby Lane, Mentor, OH 44060
MLS# 5174407Listed by: KELLER WILLIAMS GREATER CLEVELAND NORTHEAST 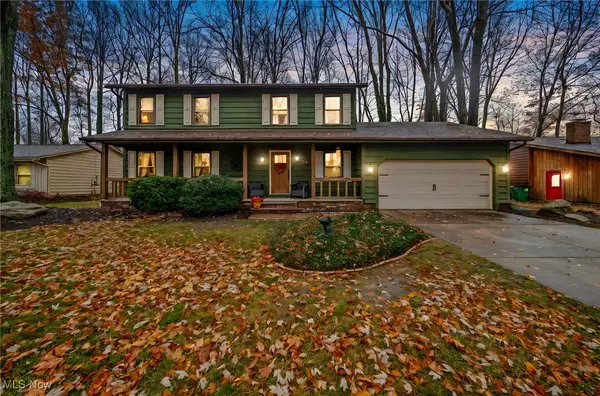 $353,900Pending4 beds 3 baths2,428 sq. ft.
$353,900Pending4 beds 3 baths2,428 sq. ft.5885 Mallard Court, Mentor, OH 44060
MLS# 5174511Listed by: MCDOWELL HOMES REAL ESTATE SERVICES
