7514 Brambleside Lane, Mentor, OH 44060
Local realty services provided by:ERA Real Solutions Realty
Upcoming open houses
- Sun, Sep 2801:00 pm - 03:00 pm
Listed by:kevin p byrnes
Office:stanmor realty company
MLS#:5158747
Source:OH_NORMLS
Price summary
- Price:$295,000
- Price per sq. ft.:$154.05
About this home
This large 4 level Split offers a lot of options, with the additional basement level. The beautiful hard wood floors, and solid hardwood cabinets, interior doors and trim are just some of the quality updates throughout. The first level opens to an open foyer, Living room and Dining room. The updated kitchen offers solid maple cabinets Corian counter tops, all appliances, eat in area. Off the kitchen is a huge Pantry, entrance way to the attached two car Garage, and the oversize freshly stained deck. The Second level offers 3 good size bedrooms with ample closet space, and full updated bath with a private door to Primary bedroom. The lower level offers large family room with new carpet, a cozy wood burning fireplace, and full bath. The basement level has an office or a 4th bedroom perfect for a teen /in law. Motivated sellers all appliances stay, Lifetime limited transferable warranty on the water proofing, newer 2022 furnace, AC, and hot water tank. Duct worked cleaned and sanitized 7/31/25. Lot of home for the value. Great area Mentor Schools.
Contact an agent
Home facts
- Year built:1977
- Listing ID #:5158747
- Added:1 day(s) ago
- Updated:September 27, 2025 at 02:20 PM
Rooms and interior
- Bedrooms:3
- Total bathrooms:2
- Full bathrooms:2
- Living area:1,915 sq. ft.
Heating and cooling
- Cooling:Central Air
- Heating:Fireplaces, Forced Air, Gas, Wood
Structure and exterior
- Roof:Asphalt, Fiberglass
- Year built:1977
- Building area:1,915 sq. ft.
- Lot area:0.33 Acres
Utilities
- Water:Public
- Sewer:Public Sewer
Finances and disclosures
- Price:$295,000
- Price per sq. ft.:$154.05
- Tax amount:$3,157 (2024)
New listings near 7514 Brambleside Lane
- New
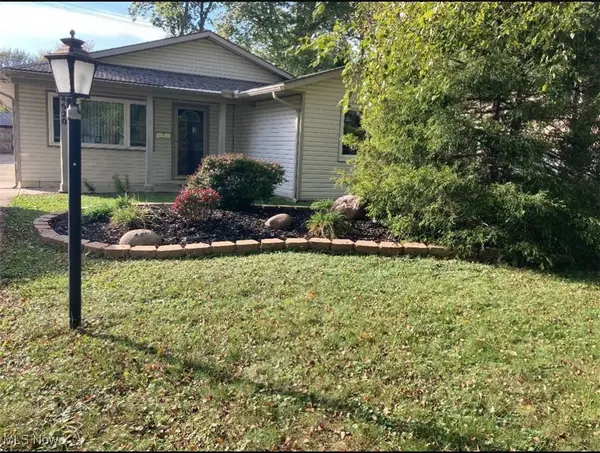 $210,000Active3 beds 1 baths
$210,000Active3 beds 1 baths4920 Forest Road, Mentor, OH 44060
MLS# 5159847Listed by: REAL OF OHIO - New
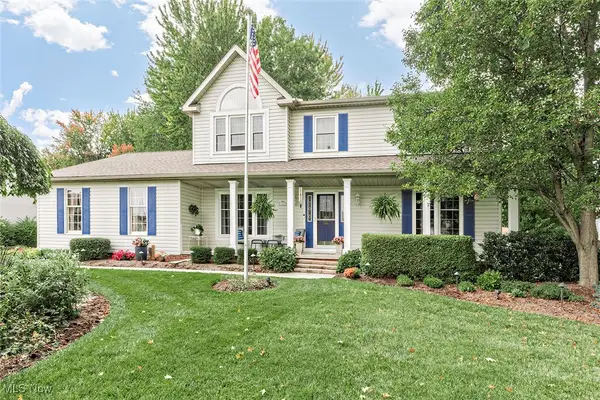 $475,000Active4 beds 3 baths
$475,000Active4 beds 3 baths7961 Champaign Drive, Mentor, OH 44060
MLS# 5159426Listed by: BERKSHIRE HATHAWAY HOMESERVICES PROFESSIONAL REALTY 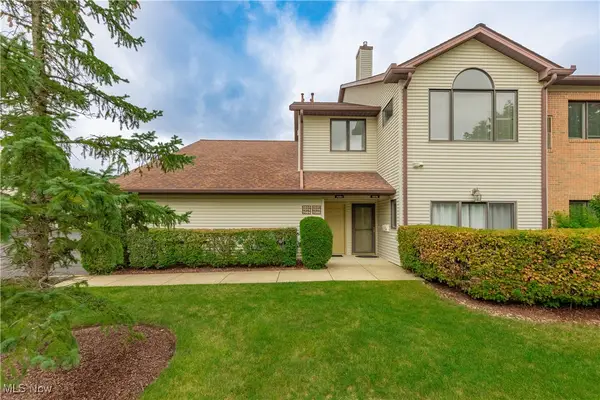 $189,900Pending2 beds 2 baths
$189,900Pending2 beds 2 baths7086 Village Drive, Mentor, OH 44060
MLS# 5159880Listed by: KELLER WILLIAMS GREATER METROPOLITAN- New
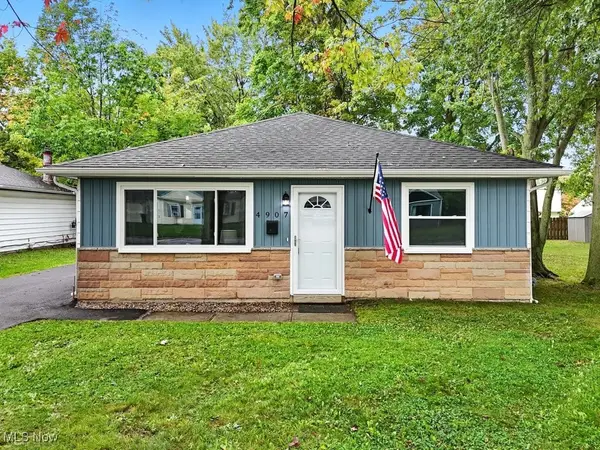 $199,000Active3 beds 2 baths
$199,000Active3 beds 2 baths4907 Wake Robin Road, Mentor, OH 44060
MLS# 5158330Listed by: BERKSHIRE HATHAWAY HOMESERVICES PROFESSIONAL REALTY - New
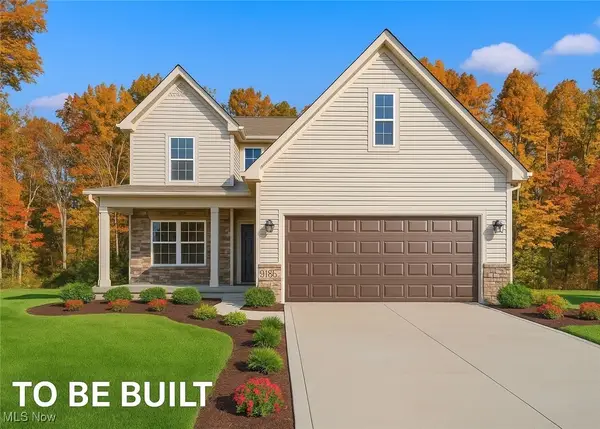 $427,000Active3 beds 3 baths
$427,000Active3 beds 3 baths9124 Kingfisher Court, Mentor, OH 44060
MLS# 5159729Listed by: RE/MAX RESULTS - Open Sat, 11:30am to 1pmNew
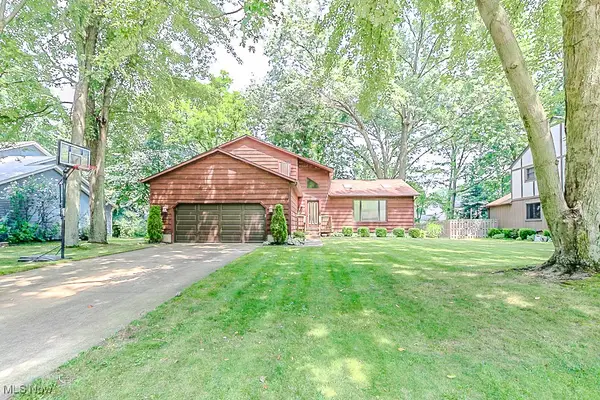 $325,000Active3 beds 3 baths
$325,000Active3 beds 3 baths7401 Faye Lane, Mentor, OH 44060
MLS# 5144977Listed by: KELLER WILLIAMS GREATER METROPOLITAN - New
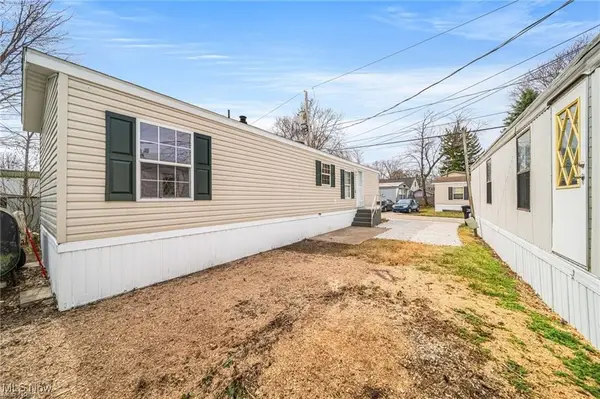 $48,900Active2 beds 1 baths
$48,900Active2 beds 1 baths9151 Mentor Avenue #E19, Mentor, OH 44060
MLS# 5159254Listed by: HOMESMART REAL ESTATE MOMENTUM LLC - New
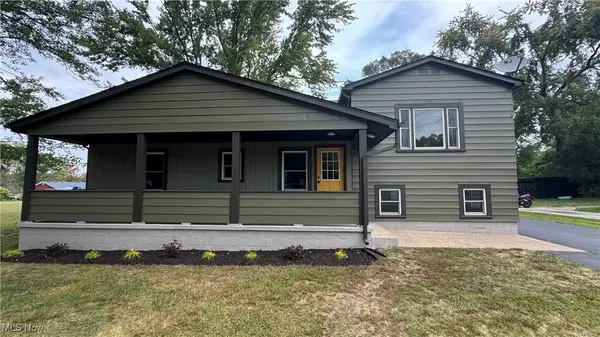 $274,900Active3 beds 2 baths1,440 sq. ft.
$274,900Active3 beds 2 baths1,440 sq. ft.8503 Lake Shore Boulevard, Mentor, OH 44060
MLS# 5159042Listed by: EXP REALTY, LLC. - New
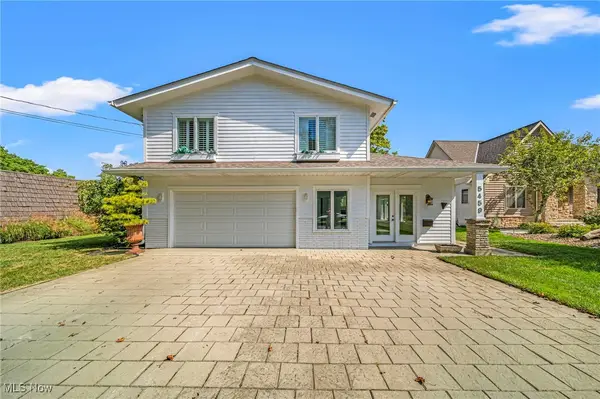 $750,000Active3 beds 3 baths2,867 sq. ft.
$750,000Active3 beds 3 baths2,867 sq. ft.5459 Coronada Drive, Mentor, OH 44060
MLS# 5158779Listed by: KELLER WILLIAMS GREATER CLEVELAND NORTHEAST
