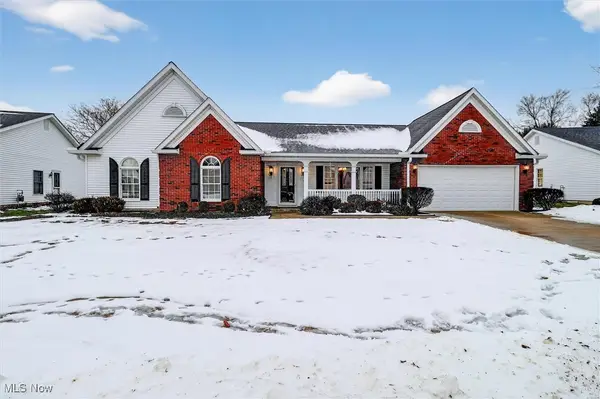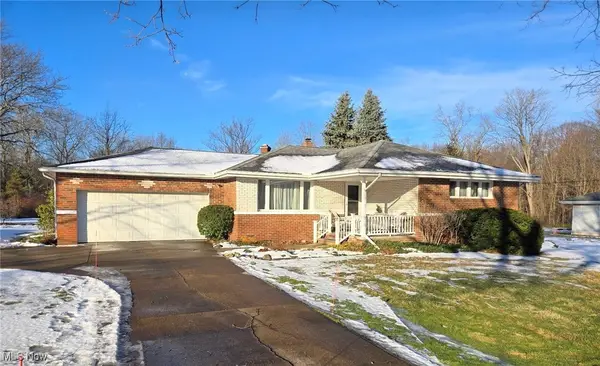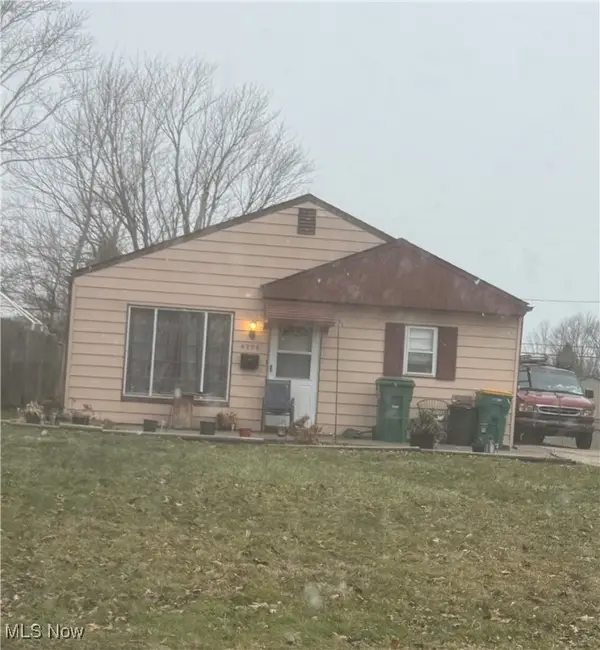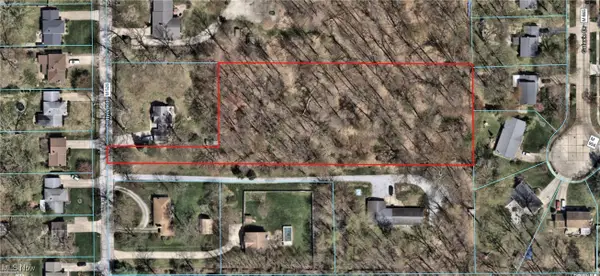8066 Broadmoor Road, Mentor, OH 44060
Local realty services provided by:ERA Real Solutions Realty
Listed by: marianne t prentice, marcy a feather
Office: keller williams greater cleveland northeast
MLS#:5167179
Source:OH_NORMLS
Price summary
- Price:$179,900
- Price per sq. ft.:$164.74
About this home
Perfectly situated in the heart of Mentor, this well-maintained four bedroom, 1 1/2 bath bungalow combines convenience and serenity, yet just minutes from shopping, dining, and freeway access, yet nestled in a setting that feels like peaceful rural living. Step inside to discover spacious, light-filled rooms and the comforting warmth of steam baseboard heat throughout. The main floor offers two full bedrooms, ideal for first-floor living, while the second floor features two generous bedrooms and a half bath, spanning the full length of the upper level and offering plenty of flexibility for bedrooms, an office, or a hobby space. At the heart of the home is a charming eat-in kitchen overlooking the beautiful, park-like backyard. Large windows offer views of mature trees and open green space, creating a tranquil backdrop for morning coffee or evening meals. The kitchen’s layout provides simple cabinetry and a large workspace, along with room for a cozy dining table where you can relax and enjoy the ever-changing scenery through the seasons. The one-car attached garage offers convenience and protection from the elements, with additional storage available in both the garage loft and the eaves of the home. The backyard is truly the showpiece — private, expansive, and filled with mature trees set at a perfect distance from the house to allow both sunshine and shade. It’s a natural retreat ideal for gardening, play, or simply unwinding outdoors. Whether you’re a first-time buyer, downsizing, or looking for a smart rental investment, this property offers comfort, character, and unbeatable location value. Schedule your private showing today and discover why this Mentor gem feels like home the moment you walk in.
Contact an agent
Home facts
- Year built:1949
- Listing ID #:5167179
- Added:72 day(s) ago
- Updated:January 08, 2026 at 08:21 AM
Rooms and interior
- Bedrooms:4
- Total bathrooms:2
- Full bathrooms:1
- Half bathrooms:1
- Living area:1,092 sq. ft.
Heating and cooling
- Heating:Baseboard, Gas
Structure and exterior
- Roof:Asphalt
- Year built:1949
- Building area:1,092 sq. ft.
- Lot area:0.26 Acres
Utilities
- Water:Public
- Sewer:Public Sewer
Finances and disclosures
- Price:$179,900
- Price per sq. ft.:$164.74
- Tax amount:$2,984 (2024)
New listings near 8066 Broadmoor Road
- New
 $470,000Active3 beds 3 baths2,622 sq. ft.
$470,000Active3 beds 3 baths2,622 sq. ft.9605 Lismore Lane, Mentor, OH 44060
MLS# 5179917Listed by: HOMESMART REAL ESTATE MOMENTUM LLC - New
 $249,900Active3 beds 1 baths2,433 sq. ft.
$249,900Active3 beds 1 baths2,433 sq. ft.7424 Button Road, Mentor, OH 44060
MLS# 5179796Listed by: EXP REALTY, LLC.  $275,000Pending3 beds 3 baths
$275,000Pending3 beds 3 baths6443 Chase Drive, Mentor, OH 44060
MLS# 5178414Listed by: REALTOWN REALTY LLC- New
 $280,000Active3 beds 2 baths1,404 sq. ft.
$280,000Active3 beds 2 baths1,404 sq. ft.6509 Hudson Avenue, Mentor, OH 44060
MLS# 5179458Listed by: RE/MAX RESULTS  $143,000Pending3 beds 1 baths891 sq. ft.
$143,000Pending3 beds 1 baths891 sq. ft.4974 Wake Robin Road, Mentor, OH 44060
MLS# 5179369Listed by: KELLER WILLIAMS GREATER CLEVELAND NORTHEAST- New
 $120,000Active2.05 Acres
$120,000Active2.05 AcresCollins Road, Mentor, OH 44060
MLS# 5178926Listed by: HOMESMART REAL ESTATE MOMENTUM LLC  $279,900Pending4 beds 1 baths1,587 sq. ft.
$279,900Pending4 beds 1 baths1,587 sq. ft.8698 Station Street, Mentor, OH 44060
MLS# 5178872Listed by: CENTURY 21 ASA COX HOMES- New
 $429,000Active5 beds 3 baths
$429,000Active5 beds 3 baths5594 Grove Avenue, Mentor, OH 44060
MLS# 5178668Listed by: HOMESMART REAL ESTATE MOMENTUM LLC  $170,000Pending3 beds 1 baths924 sq. ft.
$170,000Pending3 beds 1 baths924 sq. ft.5055 Brooksdale Road, Mentor, OH 44060
MLS# 5178597Listed by: PLATINUM REAL ESTATE $424,900Pending3 beds 2 baths3,899 sq. ft.
$424,900Pending3 beds 2 baths3,899 sq. ft.7671 Aster Drive, Mentor, OH 44060
MLS# 5178214Listed by: OHIO BROKER DIRECT
