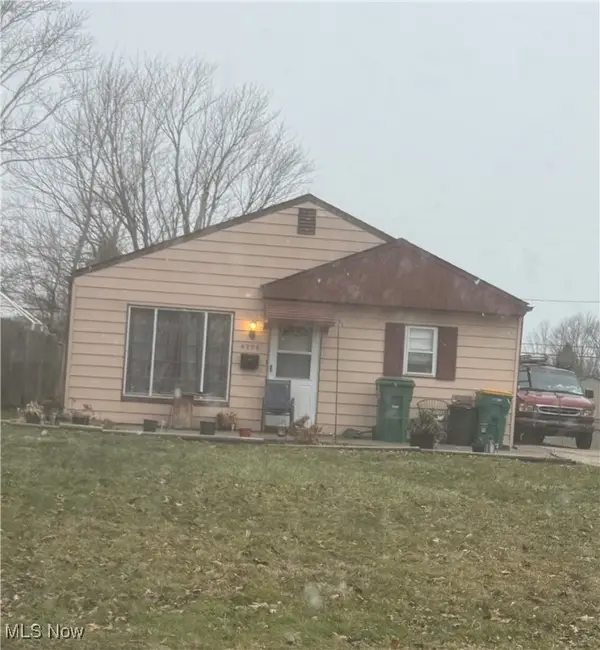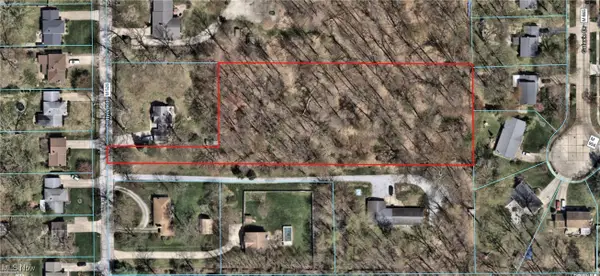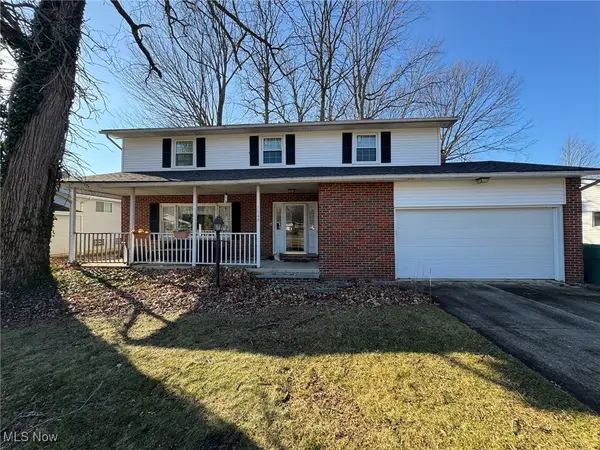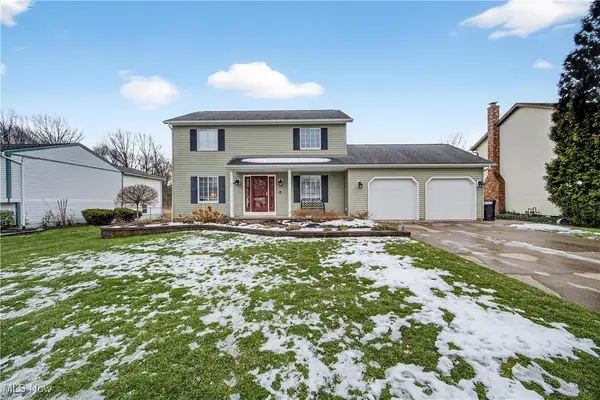8138 Midland Road, Mentor, OH 44060
Local realty services provided by:ERA Real Solutions Realty
Listed by: claire jazbec
Office: keller williams greater cleveland northeast
MLS#:5172286
Source:OH_NORMLS
Price summary
- Price:$364,900
- Price per sq. ft.:$126.7
About this home
Wow! Move right into this beautifully maintained 5-bedroom, 2.5-bath Colonial that perfectly blends timeless charm with modern updates. Step through the quaint entry foyer into a spacious formal living room featuring a cozy fireplace and easy access to the adjoining dining room, ideal for gatherings and entertaining. The kitchen showcases wood floors, a tin-style ceiling, a breakfast bar open to the dining area, and includes all appliances. Hardwood floors grace nearly every room, adding warmth and character throughout. A generous family room at the rear of the home offers additional living space, while a den or office with custom cherry built-ins provides flexibility - perfect as a home workspace or potential first-floor bedroom. Upstairs, you'll find four large bedrooms and two renovated full baths, including one bedroom with access to a charming rooftop space. The finished third floor offers a fifth bedroom, perfect for guests or a private retreat. Outside, the large fenced-in yard features a patio area ideal for entertaining. The detached two-car garage includes an attached storage shed. Additional updates include most windows replaced, newer roof, and fresh exterior. The full basement provides excellent storage and is in wonderful condition. This stately Colonial truly exudes character and comfort - an exceptional, one-of-a-kind home in the heart of Old Mentor. Seller is including 6 AC units with the property.
Contact an agent
Home facts
- Year built:1929
- Listing ID #:5172286
- Added:53 day(s) ago
- Updated:January 07, 2026 at 03:13 PM
Rooms and interior
- Bedrooms:5
- Total bathrooms:3
- Full bathrooms:2
- Half bathrooms:1
- Living area:2,880 sq. ft.
Heating and cooling
- Cooling:Wall Units, Window Units
- Heating:Gas
Structure and exterior
- Roof:Asphalt, Fiberglass, Shingle
- Year built:1929
- Building area:2,880 sq. ft.
- Lot area:0.36 Acres
Utilities
- Water:Public
- Sewer:Public Sewer
Finances and disclosures
- Price:$364,900
- Price per sq. ft.:$126.7
- Tax amount:$3,778 (2024)
New listings near 8138 Midland Road
- New
 $275,000Active3 beds 3 baths
$275,000Active3 beds 3 baths6443 Chase Drive, Mentor, OH 44060
MLS# 5178414Listed by: REALTOWN REALTY LLC - New
 $280,000Active3 beds 2 baths1,404 sq. ft.
$280,000Active3 beds 2 baths1,404 sq. ft.6509 Hudson Avenue, Mentor, OH 44060
MLS# 5179458Listed by: RE/MAX RESULTS  $143,000Pending3 beds 1 baths891 sq. ft.
$143,000Pending3 beds 1 baths891 sq. ft.4974 Wake Robin Road, Mentor, OH 44060
MLS# 5179369Listed by: KELLER WILLIAMS GREATER CLEVELAND NORTHEAST- New
 $120,000Active2.05 Acres
$120,000Active2.05 AcresCollins Road, Mentor, OH 44060
MLS# 5178926Listed by: HOMESMART REAL ESTATE MOMENTUM LLC  $279,900Pending4 beds 1 baths1,587 sq. ft.
$279,900Pending4 beds 1 baths1,587 sq. ft.8698 Station Street, Mentor, OH 44060
MLS# 5178872Listed by: CENTURY 21 ASA COX HOMES- New
 $429,000Active5 beds 3 baths
$429,000Active5 beds 3 baths5594 Grove Avenue, Mentor, OH 44060
MLS# 5178668Listed by: HOMESMART REAL ESTATE MOMENTUM LLC  $170,000Pending3 beds 1 baths924 sq. ft.
$170,000Pending3 beds 1 baths924 sq. ft.5055 Brooksdale Road, Mentor, OH 44060
MLS# 5178597Listed by: PLATINUM REAL ESTATE $424,900Pending3 beds 2 baths3,899 sq. ft.
$424,900Pending3 beds 2 baths3,899 sq. ft.7671 Aster Drive, Mentor, OH 44060
MLS# 5178214Listed by: OHIO BROKER DIRECT $275,000Active4 beds 3 baths2,394 sq. ft.
$275,000Active4 beds 3 baths2,394 sq. ft.7046 E Jefferson Drive, Mentor, OH 44060
MLS# 5177671Listed by: KELLER WILLIAMS GREATER CLEVELAND NORTHEAST $329,900Active4 beds 3 baths2,578 sq. ft.
$329,900Active4 beds 3 baths2,578 sq. ft.9628 Brayes Manor Drive, Mentor, OH 44060
MLS# 5177774Listed by: HOMESMART REAL ESTATE MOMENTUM LLC
