8224 Dartmoor Road, Mentor, OH 44060
Local realty services provided by:ERA Real Solutions Realty
Listed by: claire jazbec
Office: keller williams greater cleveland northeast
MLS#:5165054
Source:OH_NORMLS
Price summary
- Price:$234,900
- Price per sq. ft.:$137.85
About this home
This charming 3 bedroom, 1.5 bath ranch in desirable Mentor offers the perfect blend of comfort, functionality, and outdoor enjoyment. A welcoming covered front porch invites you into a nice sized living room with plenty of natural light. The bright, cheerful kitchen features ample cabinetry and an eat-in area - perfect for casual meals and gatherings. With a thoughtful split floor plan, this home provides excellent privacy while maintaining the convenience of one floor living. There are three spacious bedrooms and a full bath, along with an additional half bath for guests. A highlight of the home is a large, vaulted family room, complete with built-ins and a cozy fireplace, creating the ideal space for relaxing or entertaining. Sliding doors lead out to a great deck overlooking the fenced backyard, featuring a new above-ground pool - perfect for summer fun! An oversized detached two-car garage provides additional storage and workspace. Located in a fantastic area with quick highway access, this dollhouse-style ranch is a wonderful opportunity you don't want to miss. The seller is in process of installing new carpet and addressing some other cosmetics so be sure to give this home in a great location a second look!
Contact an agent
Home facts
- Year built:1950
- Listing ID #:5165054
- Added:92 day(s) ago
- Updated:January 09, 2026 at 03:12 PM
Rooms and interior
- Bedrooms:3
- Total bathrooms:2
- Full bathrooms:1
- Half bathrooms:1
- Living area:1,704 sq. ft.
Heating and cooling
- Cooling:Central Air
- Heating:Forced Air, Gas
Structure and exterior
- Roof:Asphalt, Fiberglass, Shingle
- Year built:1950
- Building area:1,704 sq. ft.
- Lot area:0.3 Acres
Utilities
- Water:Public
- Sewer:Public Sewer
Finances and disclosures
- Price:$234,900
- Price per sq. ft.:$137.85
- Tax amount:$2,980 (2024)
New listings near 8224 Dartmoor Road
- Open Sat, 1 to 3pmNew
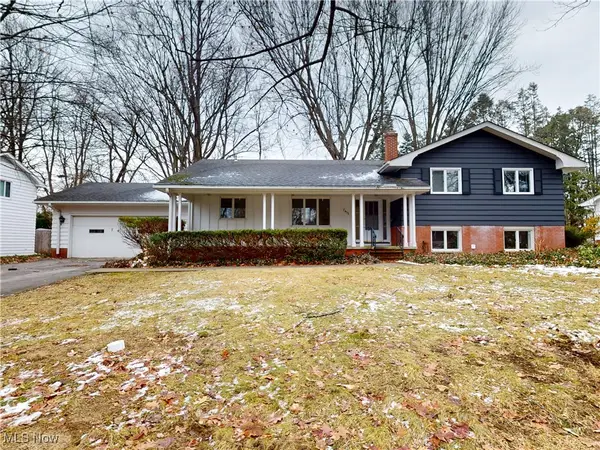 $379,900Active4 beds 3 baths3,084 sq. ft.
$379,900Active4 beds 3 baths3,084 sq. ft.7453 Hollycroft Lane, Mentor, OH 44060
MLS# 5181733Listed by: MCDOWELL HOMES REAL ESTATE SERVICES - Open Sat, 11am to 12:30pmNew
 $315,000Active3 beds 2 baths1,673 sq. ft.
$315,000Active3 beds 2 baths1,673 sq. ft.5998 Collins Road, Mentor, OH 44060
MLS# 5181197Listed by: RE/MAX REVEALTY - New
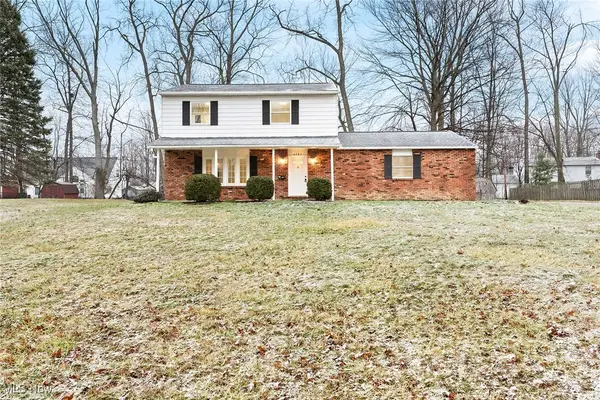 $269,900Active3 beds 2 baths1,683 sq. ft.
$269,900Active3 beds 2 baths1,683 sq. ft.6503 Brooks Boulevard, Mentor, OH 44060
MLS# 5181535Listed by: RUSTIC ROOTS REAL ESTATE - New
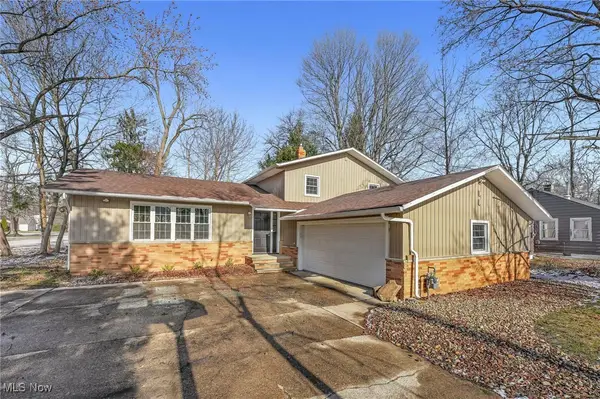 $349,000Active4 beds 2 baths1,842 sq. ft.
$349,000Active4 beds 2 baths1,842 sq. ft.8031 Munson Road, Mentor, OH 44060
MLS# 5181135Listed by: RE/MAX CROSSROADS PROPERTIES - New
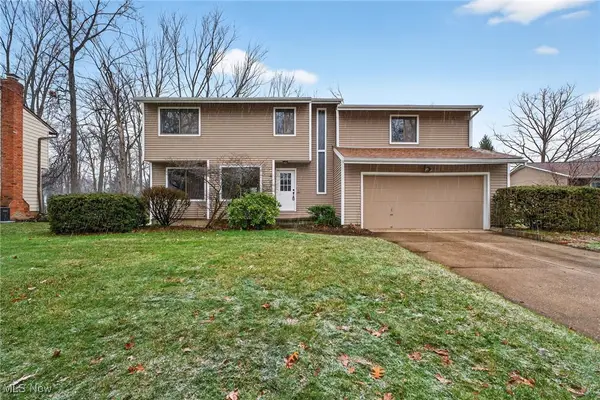 $390,000Active4 beds 3 baths2,699 sq. ft.
$390,000Active4 beds 3 baths2,699 sq. ft.7627 Newton Drive, Mentor, OH 44060
MLS# 5181344Listed by: RED 1 REALTY, LLC  $395,000Pending4 beds 4 baths
$395,000Pending4 beds 4 baths7876 Overton Drive, Mentor, OH 44060
MLS# 5181069Listed by: KELLER WILLIAMS GREATER CLEVELAND NORTHEAST- New
 $399,000Active4 beds 3 baths2,596 sq. ft.
$399,000Active4 beds 3 baths2,596 sq. ft.7535 Hopkins Road, Mentor, OH 44060
MLS# 5180601Listed by: KELLER WILLIAMS GREATER METROPOLITAN - New
 $379,900Active3 beds 3 baths1,836 sq. ft.
$379,900Active3 beds 3 baths1,836 sq. ft.9109 Johnnycake Ridge Road, Mentor, OH 44060
MLS# 5179865Listed by: CENTURY 21 CAROLYN RILEY RL. EST. SRVCS, INC. 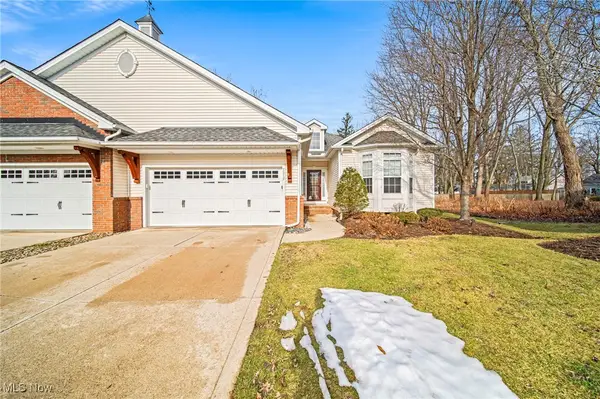 $329,900Pending2 beds 3 baths1,974 sq. ft.
$329,900Pending2 beds 3 baths1,974 sq. ft.7517 Cadle Avenue #3, Mentor, OH 44060
MLS# 5180556Listed by: RE/MAX RESULTS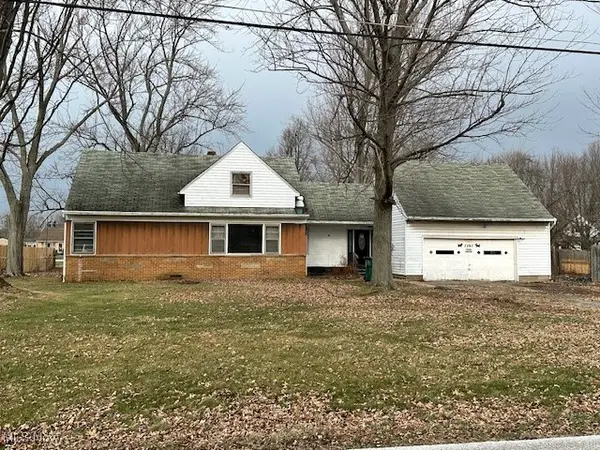 $150,000Pending4 beds 2 baths1,666 sq. ft.
$150,000Pending4 beds 2 baths1,666 sq. ft.7297 Culver Boulevard, Mentor, OH 44060
MLS# 5180603Listed by: HOMESMART REAL ESTATE MOMENTUM LLC
