9456 Beaver Creek Drive, Mentor, OH 44060
Local realty services provided by:ERA Real Solutions Realty
Listed by: kimberly c yanoscsik
Office: kimberly's realty corp
MLS#:5152872
Source:OH_NORMLS
Price summary
- Price:$349,900
- Price per sq. ft.:$155.1
- Monthly HOA dues:$1.67
About this home
$15,000 Price Drop – Now Priced to Sell!
South Mentor Stunner – Spacious, Serene & Just Minutes from Everything!
Welcome to your dream home in the heart of South Mentor! Nestled in a peaceful cul-de-sac, this beautifully maintained 4-bedroom, 3-bathroom gem offers the perfect blend of comfort, flexibility, and tranquility.
Key Features:
New Price! Reduced by $15,000 – incredible value!
Flexible Floor Plan: Convert the spacious family room into a first-floor bedroom—ideal for guests or multi-generational living.
Main-Level Convenience: Full bathroom with walk-in shower + laundry room.
Warm & Inviting: Cozy wood-burning fireplaces in both the living and family rooms.
Functional Kitchen: Opens to formal dining with gorgeous wood floors and direct access to a covered back deck.
Spacious Bedrooms: All with wood flooring, including a Jack-and-Jill bath plus an additional full bath.
Basement Bonus: Large basement with endless potential for storage, hobbies, or future finishing.
Outdoor Oasis: Covered deck overlooking a fenced, wooded backyard—perfect for entertaining or relaxing in nature.
2.5-Car Attached Garage + Charming Front Porch
Newer Roof for peace of mind.
Location, Location, Location!
Enjoy a quiet, family-friendly neighborhood just minutes from top-rated schools, parks, shopping, and dining.
Don’t Miss Out!
This versatile and inviting home is ready for its next chapter. Whether you're looking for space to grow, entertain, or simply enjoy peaceful living—this property checks all the boxes.
Schedule your private showing today!
Contact an agent
Home facts
- Year built:1965
- Listing ID #:5152872
- Added:90 day(s) ago
- Updated:December 03, 2025 at 08:16 AM
Rooms and interior
- Bedrooms:4
- Total bathrooms:3
- Full bathrooms:3
- Living area:2,256 sq. ft.
Heating and cooling
- Cooling:Window Units
- Heating:Fireplaces, Gas, Hot Water, Steam
Structure and exterior
- Roof:Asphalt, Fiberglass
- Year built:1965
- Building area:2,256 sq. ft.
- Lot area:0.6 Acres
Utilities
- Water:Public
- Sewer:Public Sewer
Finances and disclosures
- Price:$349,900
- Price per sq. ft.:$155.1
- Tax amount:$5,222 (2024)
New listings near 9456 Beaver Creek Drive
- New
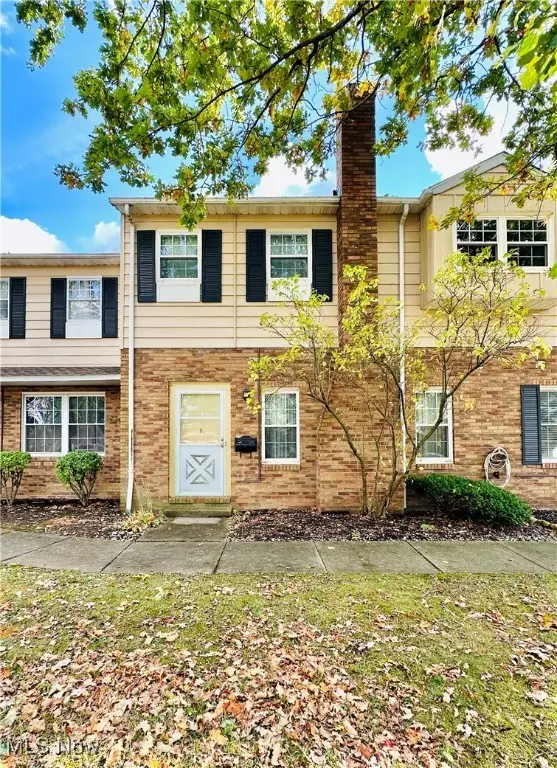 $185,000Active3 beds 3 baths1,418 sq. ft.
$185,000Active3 beds 3 baths1,418 sq. ft.8300 Deepwood Boulevard, Mentor, OH 44060
MLS# 5174816Listed by: KELLER WILLIAMS LIVING - New
 $240,000Active3 beds 1 baths2,449 sq. ft.
$240,000Active3 beds 1 baths2,449 sq. ft.7698 Chillicothe Road, Mentor, OH 44060
MLS# 5174818Listed by: PLATINUM REAL ESTATE - New
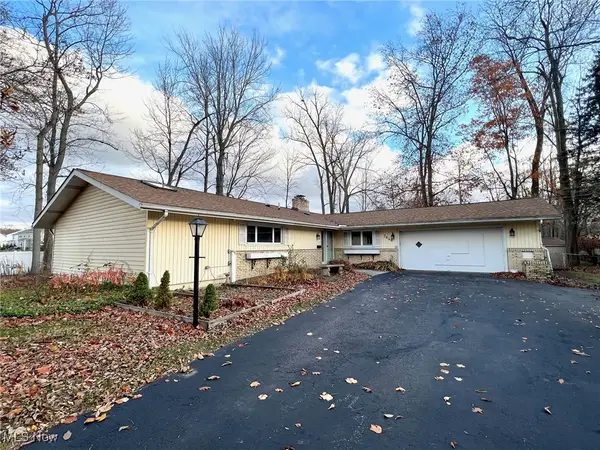 $274,900Active3 beds 2 baths1,884 sq. ft.
$274,900Active3 beds 2 baths1,884 sq. ft.7648 Poplar Lane, Mentor, OH 44060
MLS# 5174207Listed by: RE/MAX REVEALTY - New
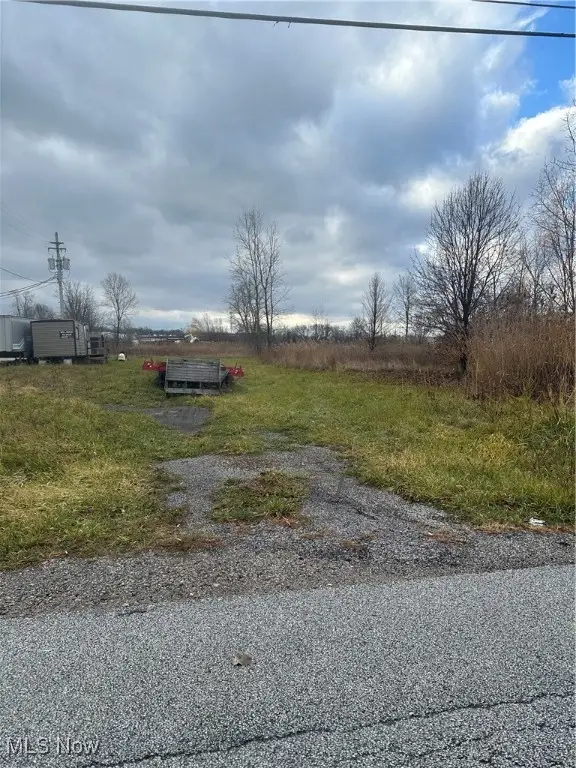 $139,900Active1 Acres
$139,900Active1 Acres7440 Clover Avenue, Mentor, OH 44060
MLS# 5174779Listed by: COLDWELL BANKER SCHMIDT REALTY - New
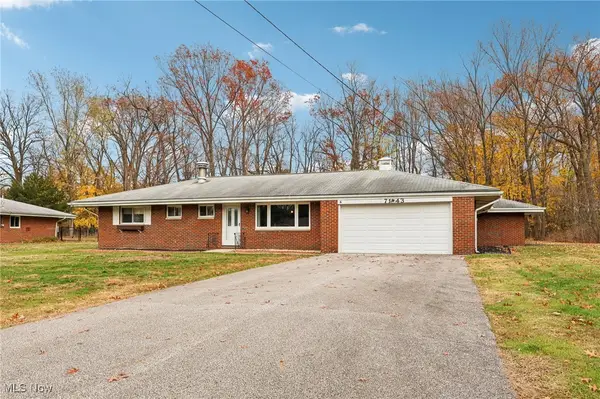 $315,000Active3 beds 2 baths1,835 sq. ft.
$315,000Active3 beds 2 baths1,835 sq. ft.7143 Dogwood Lane, Mentor, OH 44060
MLS# 5174606Listed by: HOMESMART REAL ESTATE MOMENTUM LLC - New
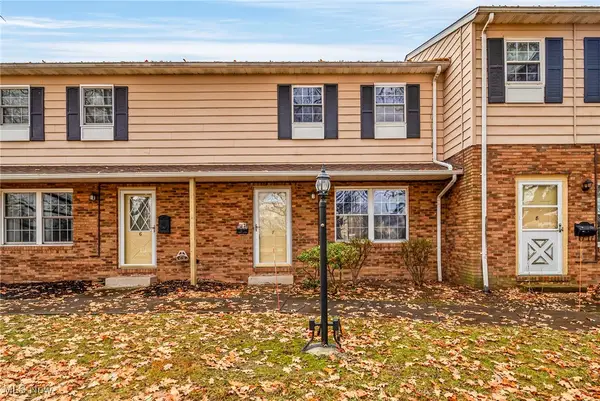 $174,900Active2 beds 2 baths1,280 sq. ft.
$174,900Active2 beds 2 baths1,280 sq. ft.8300 Deepwood Boulevard #1-7, Mentor, OH 44060
MLS# 5174344Listed by: MCDOWELL HOMES REAL ESTATE SERVICES - Open Sat, 2 to 3:30pmNew
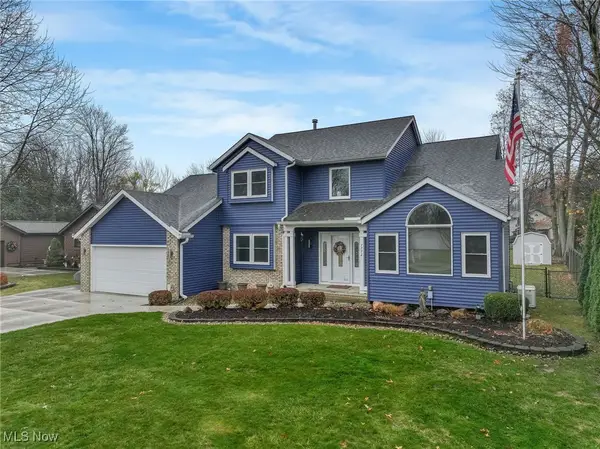 $519,000Active3 beds 3 baths2,752 sq. ft.
$519,000Active3 beds 3 baths2,752 sq. ft.7772 Barnaby Lane, Mentor, OH 44060
MLS# 5174407Listed by: KELLER WILLIAMS GREATER CLEVELAND NORTHEAST - New
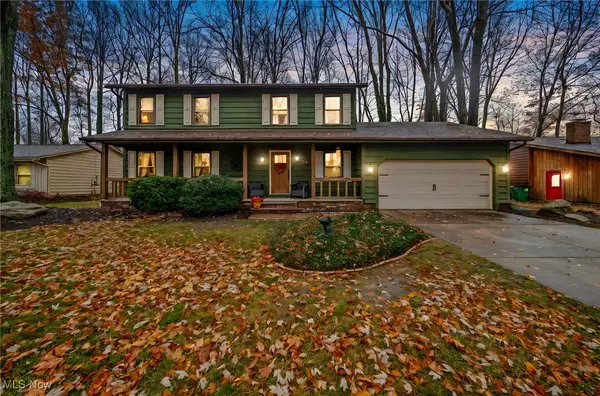 $353,900Active4 beds 3 baths2,428 sq. ft.
$353,900Active4 beds 3 baths2,428 sq. ft.5885 Mallard Court, Mentor, OH 44060
MLS# 5174511Listed by: MCDOWELL HOMES REAL ESTATE SERVICES - New
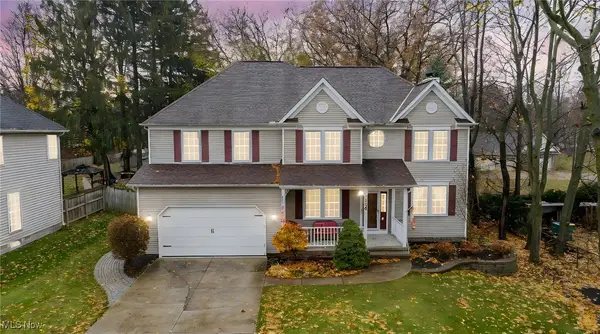 $519,900Active5 beds 4 baths4,566 sq. ft.
$519,900Active5 beds 4 baths4,566 sq. ft.7340 Maple Street, Mentor, OH 44060
MLS# 5174488Listed by: MCDOWELL HOMES REAL ESTATE SERVICES - New
 $459,900Active4 beds 3 baths2,744 sq. ft.
$459,900Active4 beds 3 baths2,744 sq. ft.9936 Hoose Road, Mentor, OH 44060
MLS# 5174282Listed by: CENTURY 21 ASA COX HOMES
