9840 Johnnycake Ridge Road, Mentor, OH 44060
Local realty services provided by:ERA Real Solutions Realty
Listed by: betsy forbes, barb nieser
Office: homesmart real estate momentum llc.
MLS#:5163721
Source:OH_NORMLS
Price summary
- Price:$365,000
- Price per sq. ft.:$187.37
About this home
Welcome to a home that blends quality craftsmanship with thoughtful modern updates. Fresh paint and luxury vinyl flooring create a warm, inviting feel from the moment you step inside.
The floor plan offers three generously sized bedrooms and two-and-a-half baths, designed for comfort and convenience. A vaulted two-story living and dining area brings in natural light and adds architectural interest, while the family room—with its cozy gas fireplace—provides the perfect gathering space.
The kitchen opens seamlessly to the family room and features granite countertops, quality cabinetry, and an ideal layout for both everyday living and entertaining. A flexible area off the kitchen can serve as a desk space, coffee bar, or serving station to suit your lifestyle.
Step outside to a private deck overlooking a peaceful, tree-lined yard. The .58-acre lot offers privacy and tranquility, with the potential to significantly expand the usable yard space by removing a few trees.
Additional highlights include a spacious main-level laundry room and an expansive lower level that can be finished to meet your needs.
All of this is set in desirable Concord Township—where quality, comfort, and location come together beautifully.
Contact an agent
Home facts
- Year built:1995
- Listing ID #:5163721
- Added:96 day(s) ago
- Updated:January 08, 2026 at 08:21 AM
Rooms and interior
- Bedrooms:3
- Total bathrooms:3
- Full bathrooms:2
- Half bathrooms:1
- Living area:1,948 sq. ft.
Heating and cooling
- Cooling:Central Air
- Heating:Forced Air, Gas
Structure and exterior
- Roof:Asphalt, Fiberglass
- Year built:1995
- Building area:1,948 sq. ft.
- Lot area:0.58 Acres
Utilities
- Water:Public
- Sewer:Public Sewer
Finances and disclosures
- Price:$365,000
- Price per sq. ft.:$187.37
- Tax amount:$4,630 (2024)
New listings near 9840 Johnnycake Ridge Road
- New
 $315,000Active3 beds 2 baths1,673 sq. ft.
$315,000Active3 beds 2 baths1,673 sq. ft.5998 Collins Road, Mentor, OH 44060
MLS# 5181197Listed by: RE/MAX REVEALTY - New
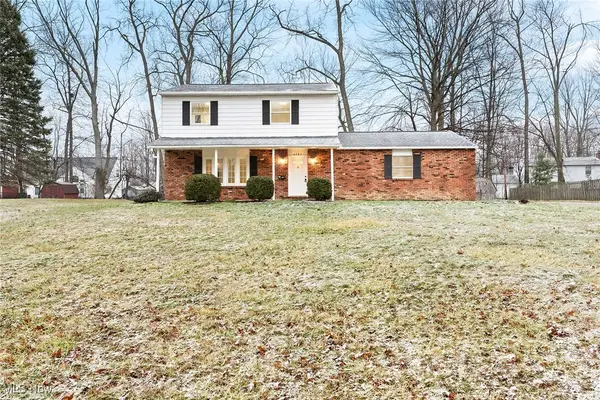 $269,900Active3 beds 2 baths1,683 sq. ft.
$269,900Active3 beds 2 baths1,683 sq. ft.6503 Brooks Boulevard, Mentor, OH 44060
MLS# 5181535Listed by: RUSTIC ROOTS REAL ESTATE - New
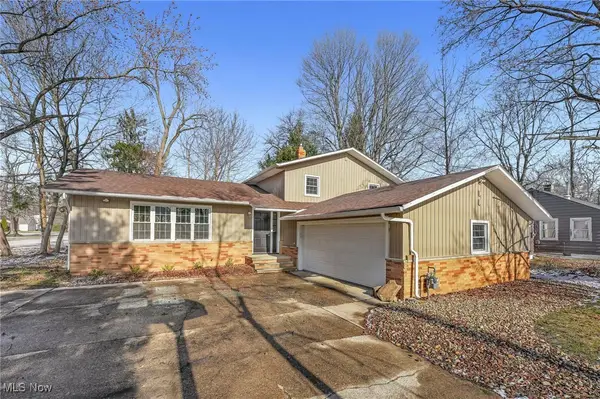 $349,000Active4 beds 2 baths1,842 sq. ft.
$349,000Active4 beds 2 baths1,842 sq. ft.8031 Munson Road, Mentor, OH 44060
MLS# 5181135Listed by: RE/MAX CROSSROADS PROPERTIES - New
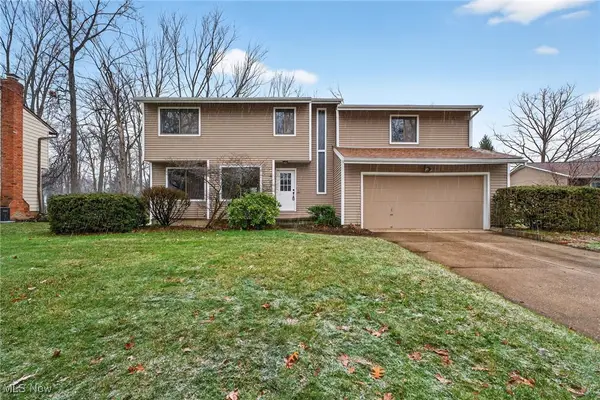 $390,000Active4 beds 3 baths2,699 sq. ft.
$390,000Active4 beds 3 baths2,699 sq. ft.7627 Newton Drive, Mentor, OH 44060
MLS# 5181344Listed by: RED 1 REALTY, LLC  $395,000Pending4 beds 4 baths
$395,000Pending4 beds 4 baths7876 Overton Drive, Mentor, OH 44060
MLS# 5181069Listed by: KELLER WILLIAMS GREATER CLEVELAND NORTHEAST- New
 $399,000Active4 beds 3 baths2,596 sq. ft.
$399,000Active4 beds 3 baths2,596 sq. ft.7535 Hopkins Road, Mentor, OH 44060
MLS# 5180601Listed by: KELLER WILLIAMS GREATER METROPOLITAN - New
 $379,900Active3 beds 3 baths1,836 sq. ft.
$379,900Active3 beds 3 baths1,836 sq. ft.9109 Johnnycake Ridge Road, Mentor, OH 44060
MLS# 5179865Listed by: CENTURY 21 CAROLYN RILEY RL. EST. SRVCS, INC. 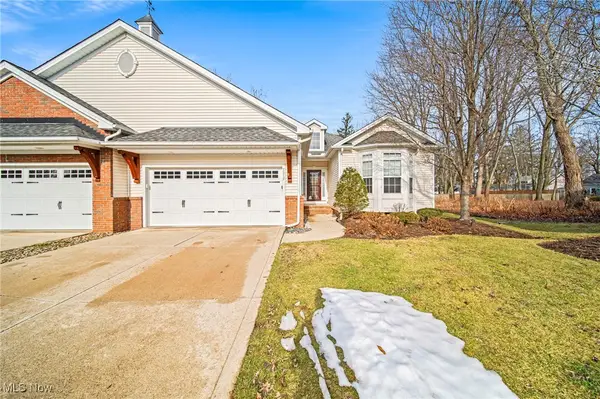 $329,900Pending2 beds 3 baths1,974 sq. ft.
$329,900Pending2 beds 3 baths1,974 sq. ft.7517 Cadle Avenue #3, Mentor, OH 44060
MLS# 5180556Listed by: RE/MAX RESULTS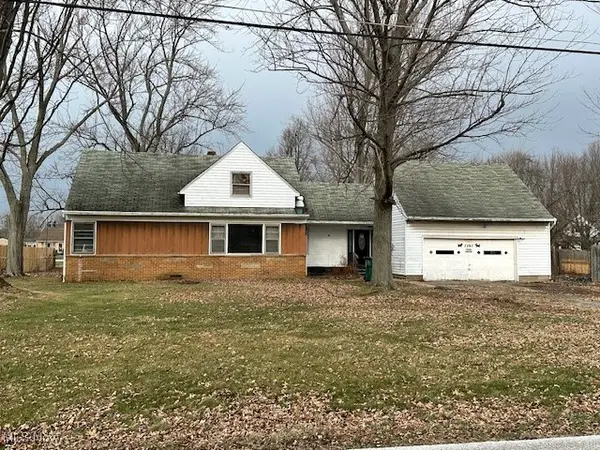 $150,000Pending4 beds 2 baths1,666 sq. ft.
$150,000Pending4 beds 2 baths1,666 sq. ft.7297 Culver Boulevard, Mentor, OH 44060
MLS# 5180603Listed by: HOMESMART REAL ESTATE MOMENTUM LLC $199,900Pending3 beds 2 baths1,829 sq. ft.
$199,900Pending3 beds 2 baths1,829 sq. ft.6824 Kirkwood Drive #8, Mentor, OH 44060
MLS# 5179827Listed by: RE/MAX CROSSROADS PROPERTIES
