5518 Wolfpen Pleasant Hill Road, Miami Twp, OH 45150
Local realty services provided by:ERA Real Solutions Realty
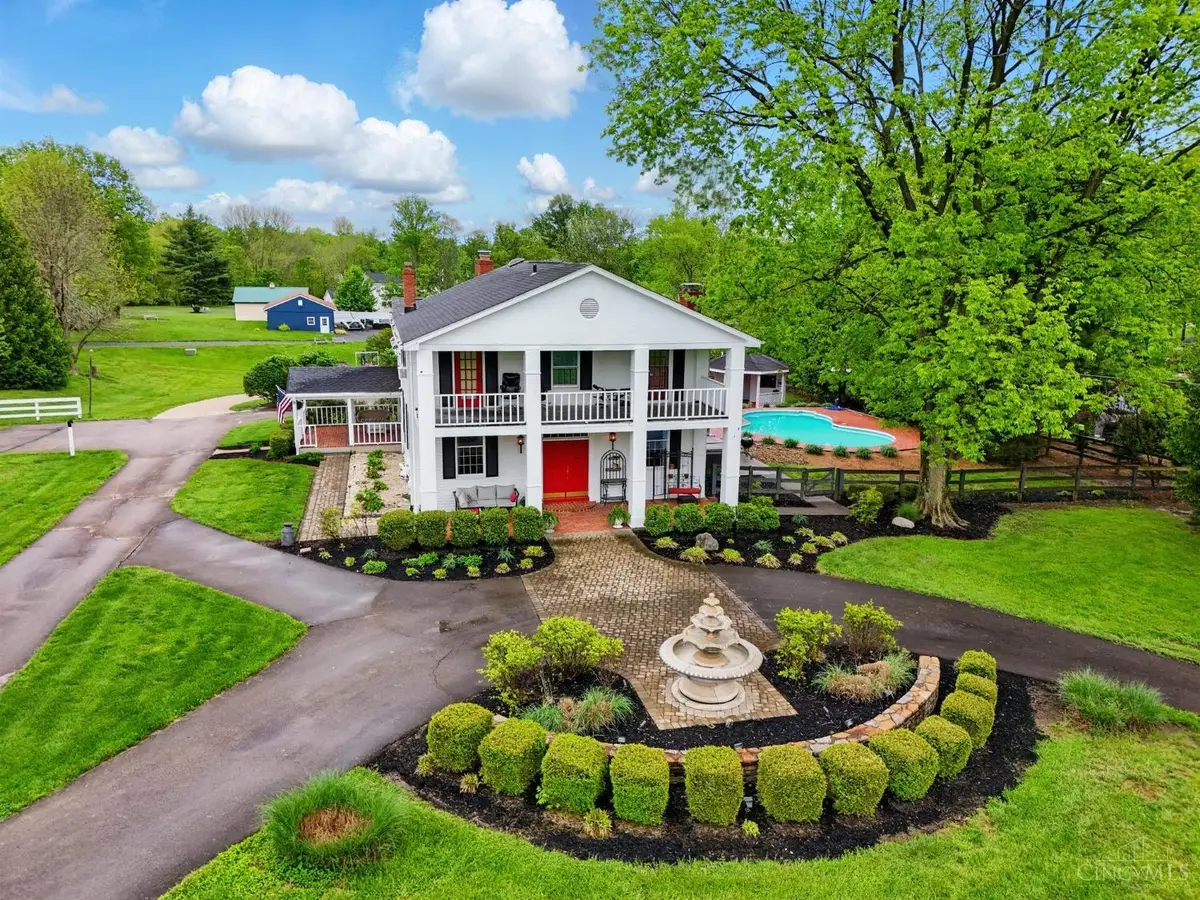
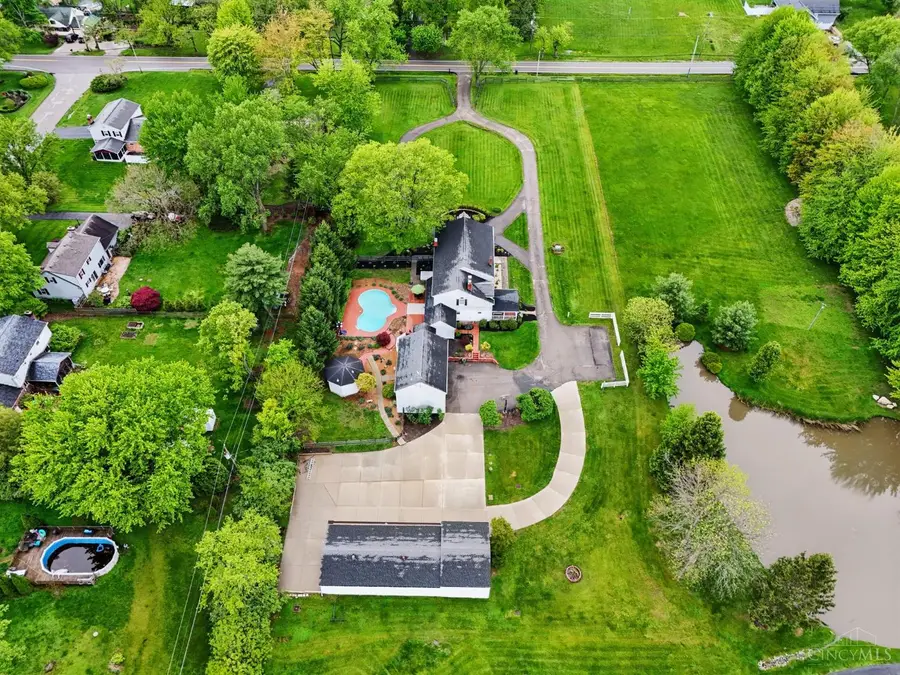
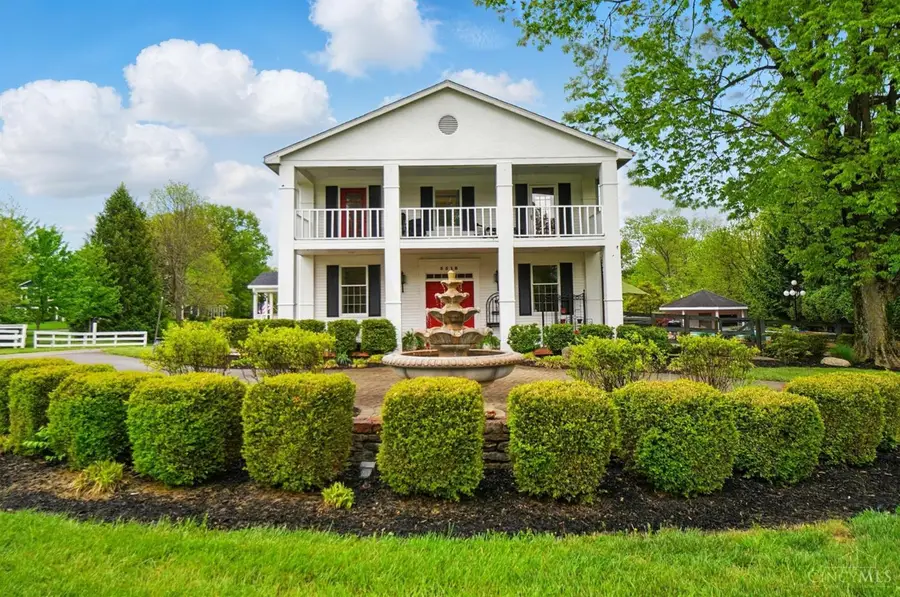
5518 Wolfpen Pleasant Hill Road,Miami Twp, OH 45150
$700,000
- 6 Beds
- 6 Baths
- 4,438 sq. ft.
- Single family
- Pending
Listed by:jahmar daniels
Office:keller williams seven hills re
MLS#:1838690
Source:OH_CINCY
Price summary
- Price:$700,000
- Price per sq. ft.:$157.73
About this home
Part stately manor, part suburban legend, all fabulous! This 6 bedroom, 4 baths/2 powder rooms, masterpiece sits on 2 acres of prime real estate in the Milford Ex Village School District. Showcasing high ceilings, gorgeous hardwoods, a formal dining room ready for all your holiday drama, chefs kitchen with brick alcove & 5 burner gas cooktop, quartz counters, island with 2nd oven and walkout access to resort style amenities: heated gunite pool w/ gazebo, cabana AND jacuzzi PLUS a 10 car garage to keep your fleet in tip top condition and ample parking. The primary bedroom brings the WOW factor; w/ 2 fireplaces, one in the bedroom and one ensuite, to properly enjoy your bubbly in the jetted spa bath. Generous sized rooms, office quarters with vaulted ceiling, 2 covered brick paved patios and lower level with fireplace add more flex space for focus & leisure. The 2 bdrm apartment w/ private entrance is perfect for creative space or multigenerational living. Get it before it's gone!
Contact an agent
Home facts
- Year built:1919
- Listing Id #:1838690
- Added:412 day(s) ago
- Updated:August 03, 2025 at 07:27 AM
Rooms and interior
- Bedrooms:6
- Total bathrooms:6
- Full bathrooms:4
- Half bathrooms:2
- Living area:4,438 sq. ft.
Heating and cooling
- Cooling:Central Air
- Heating:Forced Air, Gas
Structure and exterior
- Roof:Shingle
- Year built:1919
- Building area:4,438 sq. ft.
- Lot area:2 Acres
Utilities
- Water:Public
- Sewer:Aerobic Septic, Septic Tank
Finances and disclosures
- Price:$700,000
- Price per sq. ft.:$157.73
New listings near 5518 Wolfpen Pleasant Hill Road
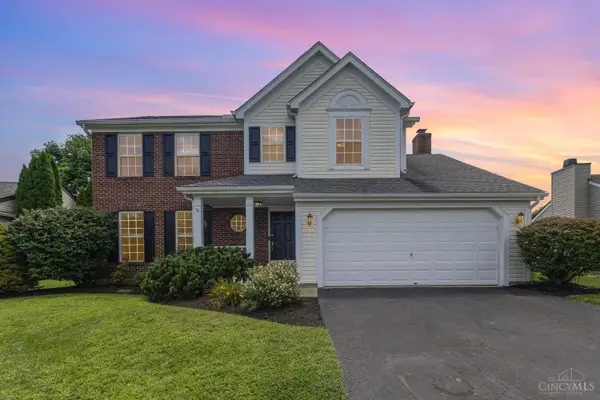 $375,000Pending4 beds 3 baths2,128 sq. ft.
$375,000Pending4 beds 3 baths2,128 sq. ft.2013 Weber Road, Miami Twp, OH 45140
MLS# 1851362Listed by: EXP REALTY- New
 $649,900Active4 beds 4 baths3,530 sq. ft.
$649,900Active4 beds 4 baths3,530 sq. ft.2803 Buckridge Drive, Miami Twp, OH 45233
MLS# 1851569Listed by: COLDWELL BANKER REALTY  $319,500Pending3 beds 4 baths1,848 sq. ft.
$319,500Pending3 beds 4 baths1,848 sq. ft.5929 Castlewood Crossing, Miami Twp, OH 45150
MLS# 1850858Listed by: KELLER WILLIAMS ADVISORS- New
 $345,000Active2 beds 2 baths1,165 sq. ft.
$345,000Active2 beds 2 baths1,165 sq. ft.6762 Epworth Road, Miami Twp, OH 45140
MLS# 1851249Listed by: EXP REALTY - New
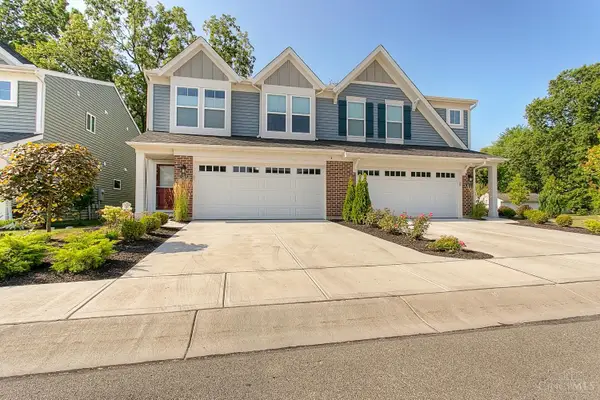 $345,000Active3 beds 3 baths
$345,000Active3 beds 3 baths1453 Bloomwood Lane, Miami Twp, OH 45150
MLS# 1851337Listed by: COLDWELL BANKER REALTY  $359,900Pending4 beds 3 baths1,792 sq. ft.
$359,900Pending4 beds 3 baths1,792 sq. ft.1337 Linden Creek Drive, Miami Twp, OH 45150
MLS# 1851268Listed by: COLDWELL BANKER REALTY- New
 $299,000Active4 beds 2 baths
$299,000Active4 beds 2 baths1292 Deblin Drive, Miami Twp, OH 45150
MLS# 1851156Listed by: REAL OF OHIO - New
 $499,000Active4 beds 3 baths2,632 sq. ft.
$499,000Active4 beds 3 baths2,632 sq. ft.1114 Hayward Circle, Miami Twp, OH 45150
MLS# 1851111Listed by: COLDWELL BANKER REALTY - New
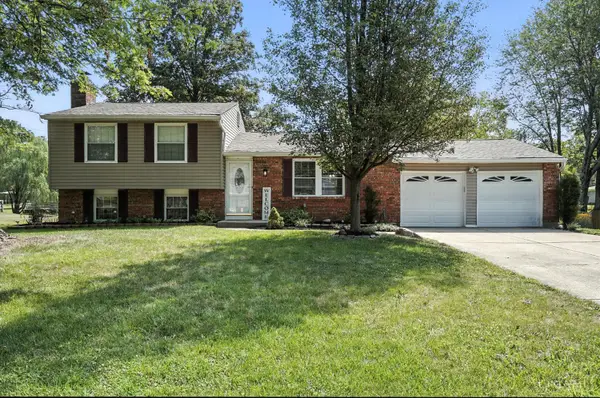 $310,000Active3 beds 2 baths1,580 sq. ft.
$310,000Active3 beds 2 baths1,580 sq. ft.5766 Elmcris Drive, Miami Twp, OH 45150
MLS# 1849883Listed by: EXP REALTY - New
 $399,000Active4 beds 3 baths2,558 sq. ft.
$399,000Active4 beds 3 baths2,558 sq. ft.984 Woodcreek Drive, Miami Twp, OH 45150
MLS# 1851110Listed by: SIBCY CLINE, INC.

