5561 Sagewood Drive, Miami Twp, OH 45342
Local realty services provided by:ERA Real Solutions Realty


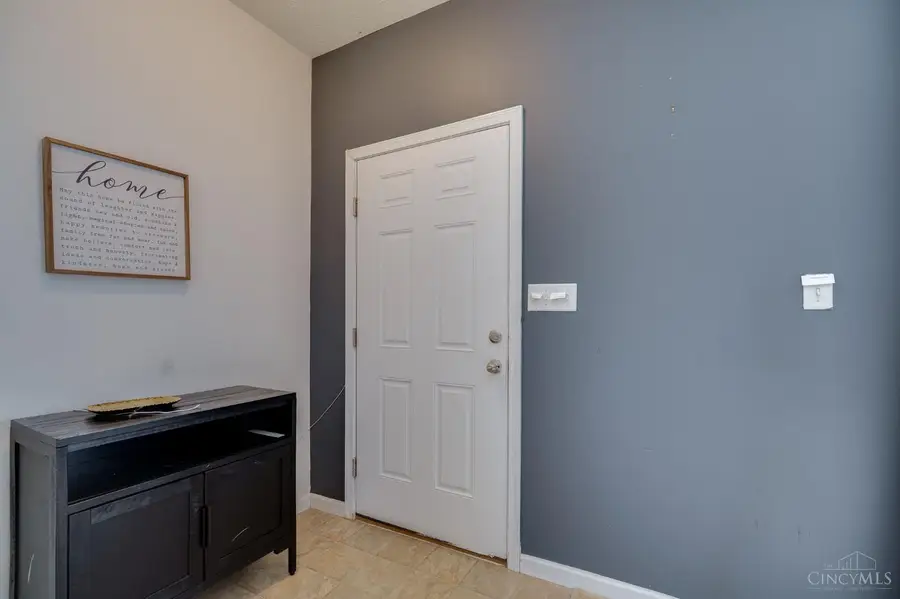
5561 Sagewood Drive,Miami Twp, OH 45342
$374,900
- 4 Beds
- 4 Baths
- 2,064 sq. ft.
- Single family
- Active
Listed by:sarah treon
Office:glasshouse realty group
MLS#:1849228
Source:OH_CINCY
Price summary
- Price:$374,900
- Price per sq. ft.:$181.64
- Monthly HOA dues:$43.75
About this home
Spacious Open-Concept Home in the Sought-After Crains Run Neighborhood! Just over 3,000 sq ft, this versatile layout is designed to accommodate your needs. Enjoy the privacy of no rear neighbors and a serene wooded view. The open concept gourmet kitchen makes cooking a delight, while the finished basement recreation roomcomplete with tile, mini bar & mini-split heat/ac is perfect for hosting movie nights. Steps away; a luxury spa-like bathroom with it's own on demand water heater. Upstairs, the expansive primary suite includes a walk-in closet, accompanied by two additional generously sized bedrooms and a large loft area, ideal for a playroom or office. Need an additional bedroom? The large loft space can easily be converted, and there's even more finished space in the basement with egress attached to the lavish bathroom. Outside has been lovingly landscaped complete with raised flower beds on the side. Additional concrete parking pad. This home is ready for new owners to create last
Contact an agent
Home facts
- Year built:2009
- Listing Id #:1849228
- Added:21 day(s) ago
- Updated:August 15, 2025 at 02:21 PM
Rooms and interior
- Bedrooms:4
- Total bathrooms:4
- Full bathrooms:3
- Half bathrooms:1
- Living area:2,064 sq. ft.
Heating and cooling
- Cooling:Central Air, Mini Split
- Heating:Forced Air
Structure and exterior
- Roof:Shingle
- Year built:2009
- Building area:2,064 sq. ft.
Utilities
- Water:Public
- Sewer:Public Sewer
Finances and disclosures
- Price:$374,900
- Price per sq. ft.:$181.64
New listings near 5561 Sagewood Drive
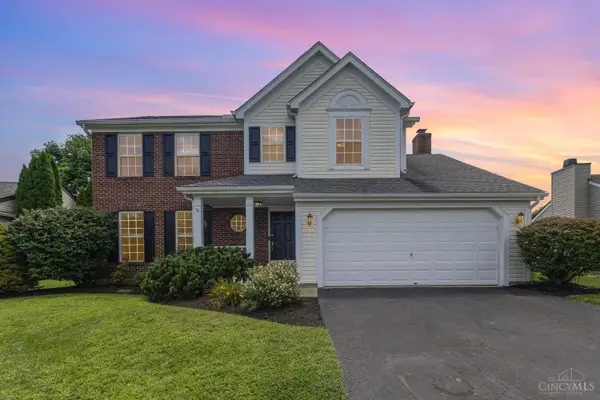 $375,000Pending4 beds 3 baths2,128 sq. ft.
$375,000Pending4 beds 3 baths2,128 sq. ft.2013 Weber Road, Miami Twp, OH 45140
MLS# 1851362Listed by: EXP REALTY- New
 $649,900Active4 beds 4 baths3,530 sq. ft.
$649,900Active4 beds 4 baths3,530 sq. ft.2803 Buckridge Drive, Miami Twp, OH 45233
MLS# 1851569Listed by: COLDWELL BANKER REALTY - New
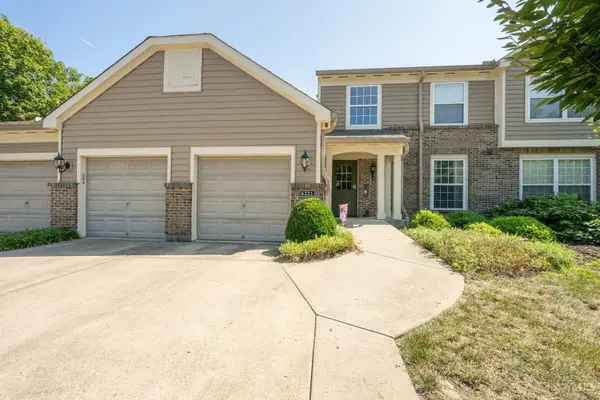 $180,000Active2 beds 2 baths1,201 sq. ft.
$180,000Active2 beds 2 baths1,201 sq. ft.6221 Watchcreek Way #102, Miami Twp, OH 45150
MLS# 1851611Listed by: HUFF REALTY - New
 $389,000Active3 beds 2 baths1,736 sq. ft.
$389,000Active3 beds 2 baths1,736 sq. ft.5737 Barclay Lane, Miami Twp, OH 45150
MLS# 1851411Listed by: KELLER WILLIAMS ADVISORS - New
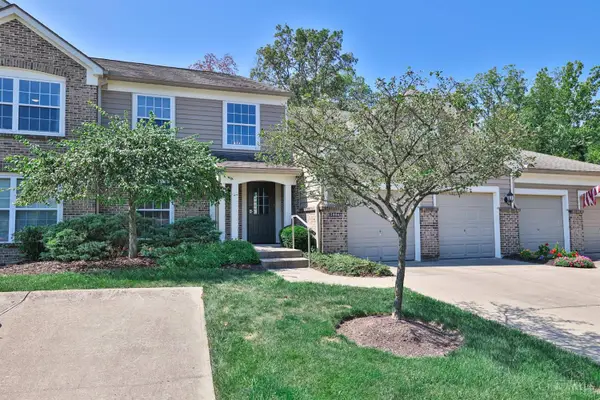 $235,000Active2 beds 2 baths1,213 sq. ft.
$235,000Active2 beds 2 baths1,213 sq. ft.5886 Stonebridge Circle Way #303, Miami Twp, OH 45150
MLS# 1851496Listed by: SIBCY CLINE, INC.  $319,500Pending3 beds 4 baths1,848 sq. ft.
$319,500Pending3 beds 4 baths1,848 sq. ft.5929 Castlewood Crossing, Miami Twp, OH 45150
MLS# 1850858Listed by: KELLER WILLIAMS ADVISORS- New
 $345,000Active2 beds 2 baths1,165 sq. ft.
$345,000Active2 beds 2 baths1,165 sq. ft.6762 Epworth Road, Miami Twp, OH 45140
MLS# 1851249Listed by: EXP REALTY - New
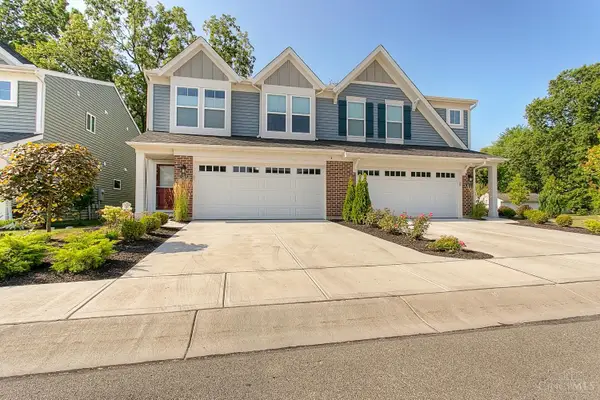 $345,000Active3 beds 3 baths
$345,000Active3 beds 3 baths1453 Bloomwood Lane, Miami Twp, OH 45150
MLS# 1851337Listed by: COLDWELL BANKER REALTY  $359,900Pending4 beds 3 baths1,792 sq. ft.
$359,900Pending4 beds 3 baths1,792 sq. ft.1337 Linden Creek Drive, Miami Twp, OH 45150
MLS# 1851268Listed by: COLDWELL BANKER REALTY- New
 $469,999Active3 beds 3 baths1,925 sq. ft.
$469,999Active3 beds 3 baths1,925 sq. ft.1636 Squires Wood Court, Miami Twp, OH 45150
MLS# 1851206Listed by: COLDWELL BANKER REALTY

