16761 Orchard Grove Drive #6808 A, Middleburg Heights, OH 44130
Local realty services provided by:ERA Real Solutions Realty
Listed by: peter e sadie
Office: real estate quest, inc.
MLS#:5162181
Source:OH_NORMLS
Price summary
- Price:$269,000
- Price per sq. ft.:$131.99
- Monthly HOA dues:$285
About this home
This Two story Stunning Townhouse with 2,038 Sq. Ft. of Living area is Ideally Located in Middleburg Heights at Orchard Grove Villas. This is the Perfect Place to Call Your Home. This Home Welcomes You with a Two Story Large Open Entrance Way, Then Proceed to a Spacious Living Room with Fireplace and Open Dining area, Ideal for Entertaining. Glass Sliding Doors lead to a Private Rear Cement Patio area with a Vinyl Privacy Fence and Scenic Wooded View. The Kitchen Offers Plenty of Cabinet Space with a Pantry allowing for Extra Storage, Corian Counter Tops, and All Appliances Stay. Kitchen offers a Private Seating area or use as a additional Living Space. First floor Mud rm./Laundry Rm. Includes Washer and Dryer and Updated Half Bath. Upstairs Features: Open/Spacious Loft Ideal for a private Sitting area. Newer Plush Carpeting runs through Loft and 3 Bedrooms. Master Bedroom Offers Double Closets, Plenty of Natural Lighting, In-Suite Full Glamour Bathroom with Skylight, Jacuzzi Tub, Standing Shower, Double Bowl Sinks, Ceramic Tile Floors. The second Full Bathroom is Located off Hallway. Upgrades Include: Anderson Windows, Newer Insulated Garage Door 7yrs., Infrared gas heater in Garage, Exterior Front Newly Painted, Newer Rheem Water Tank in 2022 and Newer Rudd Furnace & Air Conditioner Unit in 2021. This Location Offers Quick Access to Hopkins International Airport, Hospitals, Major Highways, Metro Parks, Restaurants, Middleburg Heights Community Center and Much More. Call Lister for a Scheduled Showing Today.
Contact an agent
Home facts
- Year built:1989
- Listing ID #:5162181
- Added:138 day(s) ago
- Updated:February 20, 2026 at 08:19 AM
Rooms and interior
- Bedrooms:3
- Total bathrooms:3
- Full bathrooms:2
- Half bathrooms:1
- Living area:2,038 sq. ft.
Heating and cooling
- Cooling:Central Air
- Heating:Forced Air, Gas
Structure and exterior
- Roof:Asphalt, Fiberglass
- Year built:1989
- Building area:2,038 sq. ft.
- Lot area:1.37 Acres
Utilities
- Water:Public
- Sewer:Public Sewer
Finances and disclosures
- Price:$269,000
- Price per sq. ft.:$131.99
- Tax amount:$3,532 (2024)
New listings near 16761 Orchard Grove Drive #6808 A
- Open Sat, 1 to 3pmNew
 $320,000Active4 beds 2 baths2,320 sq. ft.
$320,000Active4 beds 2 baths2,320 sq. ft.7256 Markal Drive, Cleveland, OH 44130
MLS# 5186804Listed by: REDFIN REAL ESTATE CORPORATION - New
 $229,000Active2 beds 2 baths984 sq. ft.
$229,000Active2 beds 2 baths984 sq. ft.13960 W Sprague, Cleveland, OH 44130
MLS# 5187701Listed by: SMARTLAND, LLC. 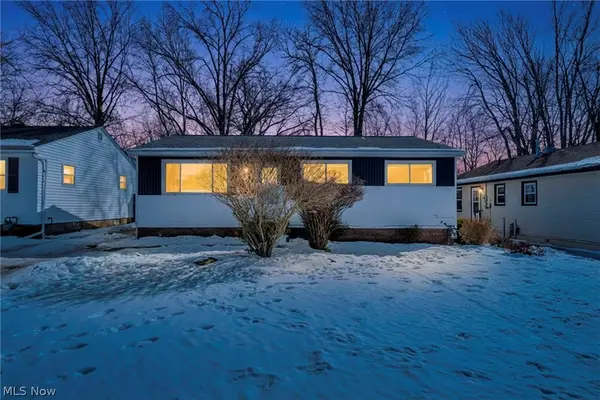 $239,000Pending3 beds 1 baths2,128 sq. ft.
$239,000Pending3 beds 1 baths2,128 sq. ft.6871 Franke Road, Middleburg Heights, OH 44130
MLS# 5186863Listed by: EXP REALTY, LLC.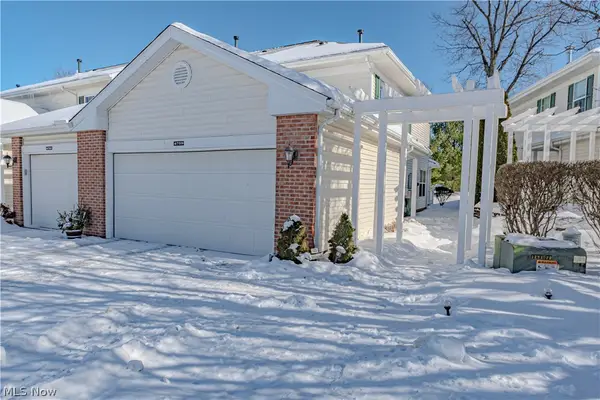 $235,000Pending2 beds 2 baths1,240 sq. ft.
$235,000Pending2 beds 2 baths1,240 sq. ft.6759 Quarrystone Lane, Middleburg Heights, OH 44130
MLS# 5186174Listed by: RUSSELL REAL ESTATE SERVICES $260,000Pending3 beds 2 baths1,655 sq. ft.
$260,000Pending3 beds 2 baths1,655 sq. ft.7329 Craigmere Drive, Middleburg Heights, OH 44130
MLS# 5185868Listed by: EXP REALTY, LLC. $217,000Pending3 beds 1 baths1,004 sq. ft.
$217,000Pending3 beds 1 baths1,004 sq. ft.6815 Middlebrook Boulevard, Middleburg Heights, OH 44130
MLS# 5181215Listed by: LOFASO REAL ESTATE SERVICES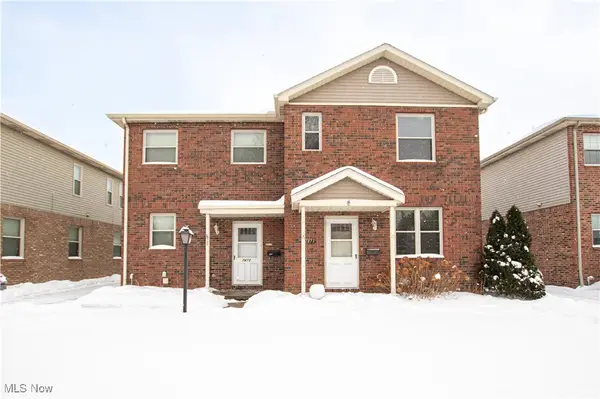 $360,000Pending5 beds 4 baths2,844 sq. ft.
$360,000Pending5 beds 4 baths2,844 sq. ft.7473 Pearl Road, Middleburg Heights, OH 44130
MLS# 5183686Listed by: REDFIN REAL ESTATE CORPORATION $225,000Pending3 beds 3 baths1,680 sq. ft.
$225,000Pending3 beds 3 baths1,680 sq. ft.6744 Fry Road #4, Middleburg Heights, OH 44130
MLS# 5183293Listed by: EXP REALTY, LLC.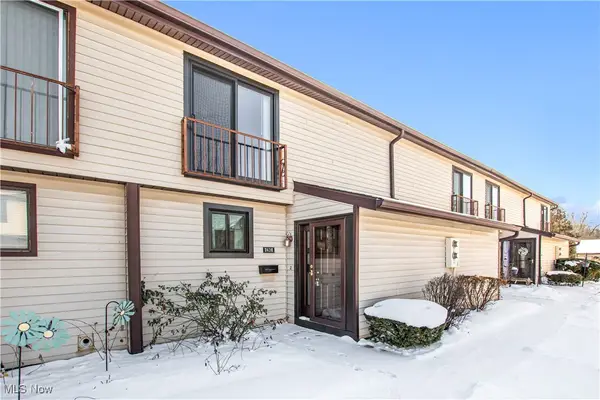 $203,500Pending3 beds 2 baths1,558 sq. ft.
$203,500Pending3 beds 2 baths1,558 sq. ft.7436 Pine River Court #C52, Middleburg Heights, OH 44130
MLS# 5182383Listed by: LOFASO REAL ESTATE SERVICES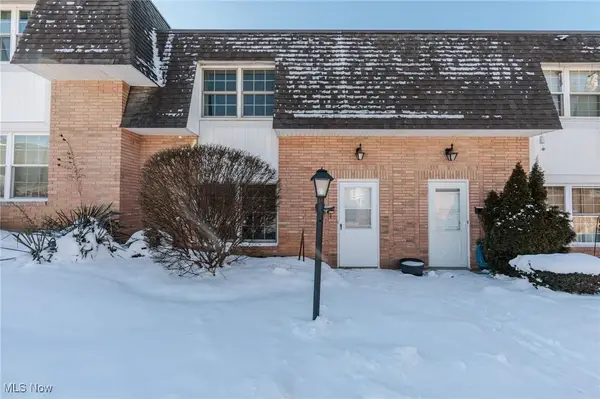 $165,000Pending3 beds 2 baths1,344 sq. ft.
$165,000Pending3 beds 2 baths1,344 sq. ft.6919 N Parkway Drive, Middleburg Heights, OH 44130
MLS# 5182478Listed by: EXP REALTY, LLC.

