6566 Elmdale Road, Middleburg Heights, OH 44130
Local realty services provided by:ERA Real Solutions Realty
Listed by: pamela holley, cindy otonoga
Office: keller williams elevate
MLS#:5169080
Source:OH_NORMLS
Price summary
- Price:$300,000
- Price per sq. ft.:$122.3
About this home
Welcome to 6566 Elmdale Drive in the popular Creek Parkway neighborhood of Middleburg Heights! This spacious 4-bedroom, 2.5-bath home offers over 2,400 sq. ft. of comfortable living space—perfect for families who need room to grow.
Step inside to a bright two-story foyer, large living room with bay window, formal dining room, and an eat-in kitchen ideal for family meals. The cozy family room with a fireplace and wet bar is made for movie nights and entertaining. A main-level bedroom offers great flexibility for a home office, playroom, or guest suite. Upstairs, the primary suite features a private bath and generous closet space.
Recent updates include a newer roof, HVAC system, and hot water tank, giving peace of mind for years to come. Enjoy a large backyard with space for play, pets, or a future patio.
Located in a quiet, walkable neighborhood close to parks, schools, shopping, and highways, this home offers both convenience and community. Bring your personal touch and make this wonderful Middleburg Heights home your own!
Contact an agent
Home facts
- Year built:1978
- Listing ID #:5169080
- Added:47 day(s) ago
- Updated:December 19, 2025 at 08:16 AM
Rooms and interior
- Bedrooms:4
- Total bathrooms:3
- Full bathrooms:2
- Half bathrooms:1
- Living area:2,453 sq. ft.
Heating and cooling
- Cooling:Central Air
- Heating:Heat Pump
Structure and exterior
- Roof:Asphalt, Fiberglass
- Year built:1978
- Building area:2,453 sq. ft.
- Lot area:0.24 Acres
Utilities
- Water:Public
- Sewer:Public Sewer
Finances and disclosures
- Price:$300,000
- Price per sq. ft.:$122.3
- Tax amount:$4,474 (2024)
New listings near 6566 Elmdale Road
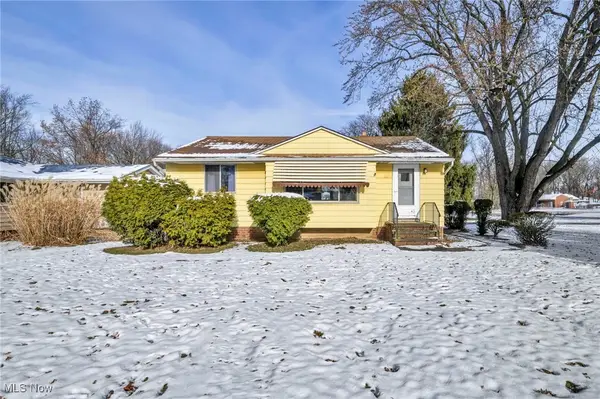 $175,000Pending2 beds 1 baths910 sq. ft.
$175,000Pending2 beds 1 baths910 sq. ft.6719 Smith Road, Middleburg Heights, OH 44130
MLS# 5176535Listed by: EXP REALTY, LLC.- New
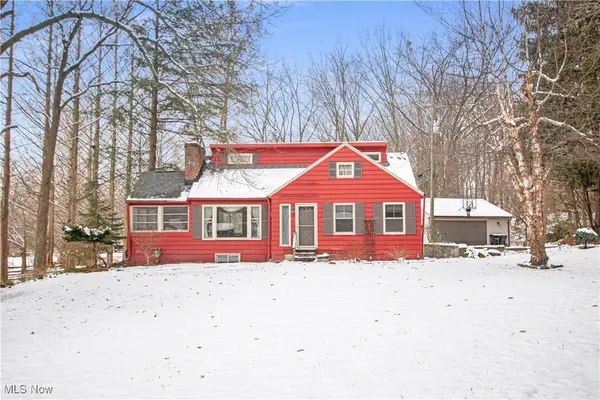 $349,900Active4 beds 3 baths2,167 sq. ft.
$349,900Active4 beds 3 baths2,167 sq. ft.7630 S Eastland Road, Berea, OH 44017
MLS# 5176347Listed by: REDFIN REAL ESTATE CORPORATION  $130,000Active2 beds 1 baths820 sq. ft.
$130,000Active2 beds 1 baths820 sq. ft.16445 Heather Lane, Middleburg Heights, OH 44130
MLS# 5175901Listed by: 2000 PROFESSIONAL REALTY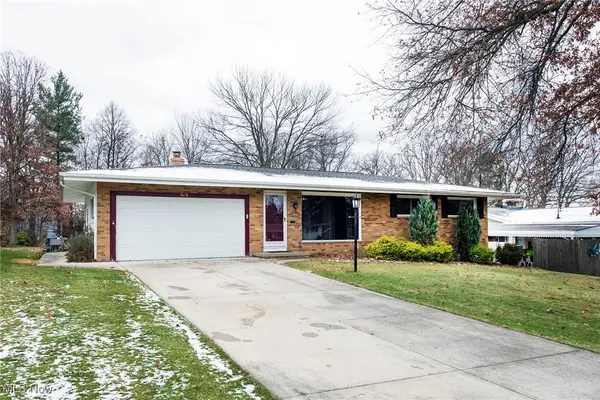 $285,000Pending4 beds 2 baths2,254 sq. ft.
$285,000Pending4 beds 2 baths2,254 sq. ft.7618 Alan Parkway, Middleburg Heights, OH 44130
MLS# 5175444Listed by: RUSSELL REAL ESTATE SERVICES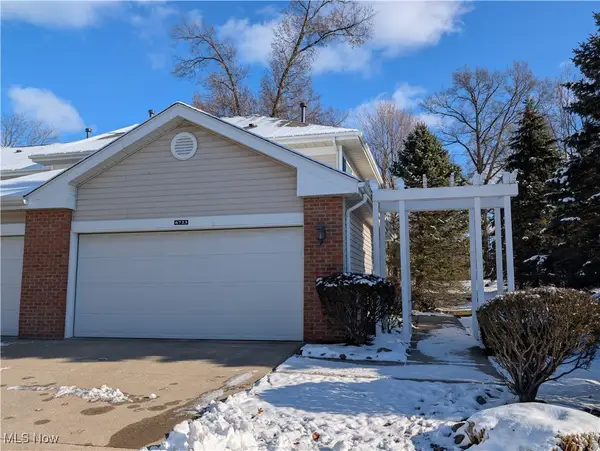 $220,000Pending2 beds 2 baths1,240 sq. ft.
$220,000Pending2 beds 2 baths1,240 sq. ft.6723 N Ivy Lane, Middleburg Heights, OH 44130
MLS# 5175694Listed by: RE/MAX REAL ESTATE GROUP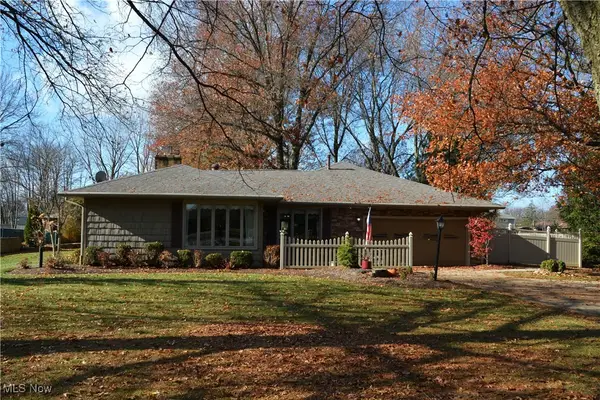 $350,000Active3 beds 3 baths2,500 sq. ft.
$350,000Active3 beds 3 baths2,500 sq. ft.7724 W 130th Street, Middleburg Heights, OH 44130
MLS# 5174087Listed by: RE/MAX CROSSROADS PROPERTIES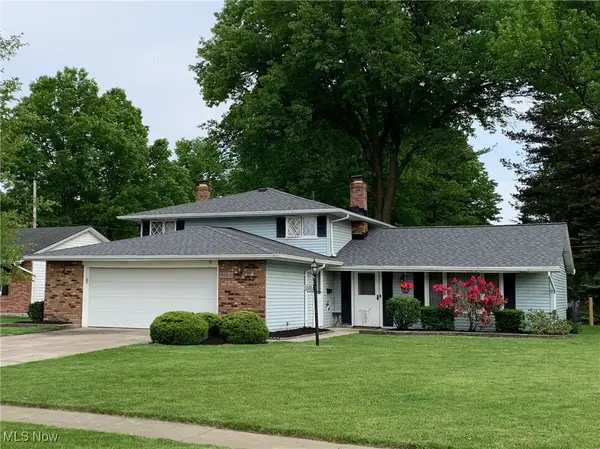 $299,000Pending3 beds 2 baths1,976 sq. ft.
$299,000Pending3 beds 2 baths1,976 sq. ft.13585 Pineview Court, Middleburg Heights, OH 44130
MLS# 5174012Listed by: RE/MAX ABOVE & BEYOND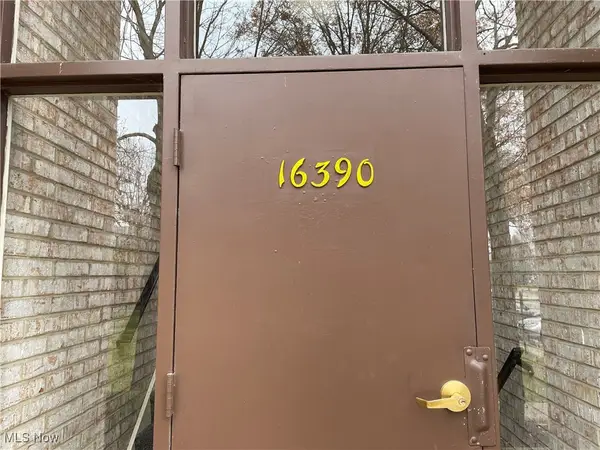 $119,000Pending2 beds 1 baths820 sq. ft.
$119,000Pending2 beds 1 baths820 sq. ft.16390 Heather Lane #104, Middleburg Heights, OH 44130
MLS# 5172652Listed by: KELLER WILLIAMS ELEVATE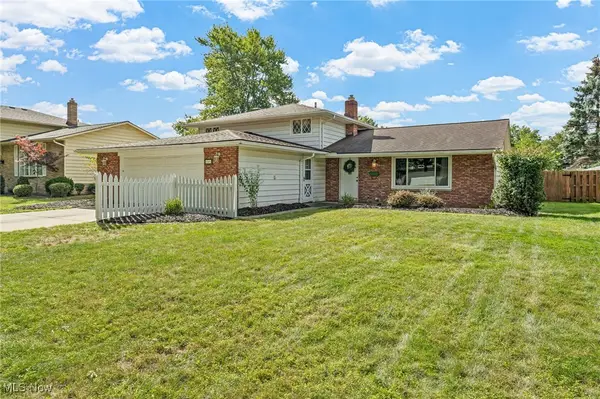 $349,900Active3 beds 2 baths2,080 sq. ft.
$349,900Active3 beds 2 baths2,080 sq. ft.13467 Belfair Drive, Middleburg Heights, OH 44130
MLS# 5172613Listed by: KELLER WILLIAMS LIVING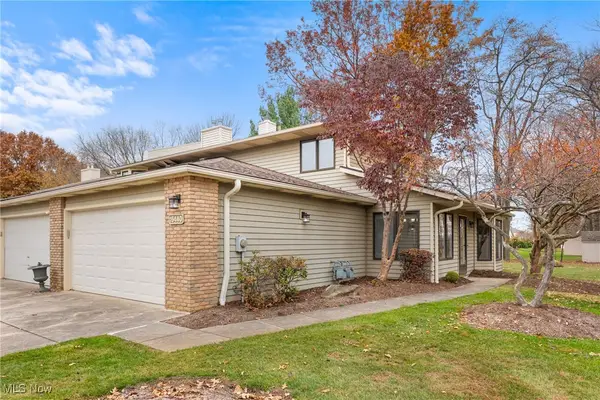 $249,000Pending3 beds 2 baths1,632 sq. ft.
$249,000Pending3 beds 2 baths1,632 sq. ft.15440 Roxboro Drive, Middleburg Heights, OH 44130
MLS# 5172825Listed by: REAL OF OHIO
