6728 Benedict Drive, Middleburg Heights, OH 44130
Local realty services provided by:ERA Real Solutions Realty
Listed by: sylvia incorvaia
Office: exp realty, llc.
MLS#:5160572
Source:OH_NORMLS
Price summary
- Price:$399,900
- Price per sq. ft.:$240.9
- Monthly HOA dues:$175
About this home
Be the first to experience this brand-new, maintenance-free cluster home community by Ruggiero Custom Homes. The model is now complete and ready for tours! With 16 homesites available, buyers can select from three beautiful floor plan styles: a Cape Cod, a Ranch, or a Colonial, each thoughtfully designed for modern living. Each design emphasizes open layouts, bright natural light, and today’s most desired finishes. Standard features include quartz kitchen countertops, white shaker cabinetry, Moen fixtures, and Anderson windows; all built with the high quality you expect from Ruggiero Custom Homes. Enjoy easy maintenance living, modern color palettes, and the ability to personalize your home by choosing your finishes. At this price, why settle for a resale when you can move into something brand-new that fits your lifestyle perfectly? This new home development in Middleburg Heights gives you the rare chance to live close to everything including the award-winning Recreation Center, Metroparks and Lake Isaac Trails, convenient shopping at the redeveloped Southland center, and top-notch city services. Quick access to I-71, I-480, the Turnpike, and I-77 makes commuting easy, with the airport and downtown Cleveland just minutes away. Whether you’re ready to simplify, travel more, or simply enjoy a brand-new home built for today’s way of living, these cluster homes are an opportunity you won’t want to miss.
Contact an agent
Home facts
- Year built:2025
- Listing ID #:5160572
- Added:265 day(s) ago
- Updated:February 10, 2026 at 03:24 PM
Rooms and interior
- Bedrooms:3
- Total bathrooms:2
- Full bathrooms:2
- Living area:1,660 sq. ft.
Heating and cooling
- Cooling:Central Air
- Heating:Forced Air, Gas
Structure and exterior
- Roof:Asphalt, Fiberglass
- Year built:2025
- Building area:1,660 sq. ft.
- Lot area:0.25 Acres
Utilities
- Water:Public
- Sewer:Public Sewer
Finances and disclosures
- Price:$399,900
- Price per sq. ft.:$240.9
New listings near 6728 Benedict Drive
- New
 $260,000Active3 beds 2 baths1,655 sq. ft.
$260,000Active3 beds 2 baths1,655 sq. ft.7329 Craigmere Drive, Middleburg Heights, OH 44130
MLS# 5185868Listed by: EXP REALTY, LLC.  $217,000Pending3 beds 1 baths1,004 sq. ft.
$217,000Pending3 beds 1 baths1,004 sq. ft.6815 Middlebrook Boulevard, Middleburg Heights, OH 44130
MLS# 5181215Listed by: LOFASO REAL ESTATE SERVICES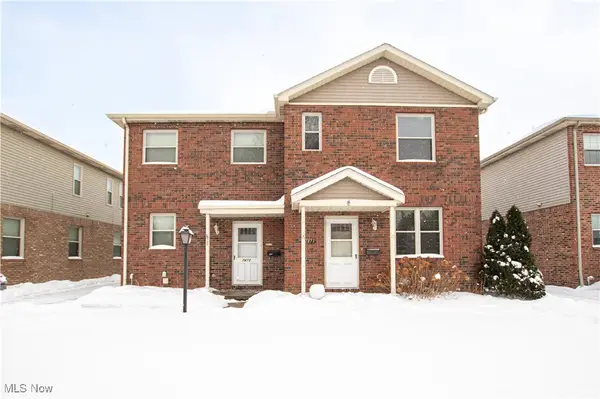 $360,000Pending5 beds 4 baths2,844 sq. ft.
$360,000Pending5 beds 4 baths2,844 sq. ft.7473 Pearl Road, Middleburg Heights, OH 44130
MLS# 5183686Listed by: REDFIN REAL ESTATE CORPORATION $225,000Pending3 beds 3 baths1,680 sq. ft.
$225,000Pending3 beds 3 baths1,680 sq. ft.6744 Fry Road #4, Middleburg Heights, OH 44130
MLS# 5183293Listed by: EXP REALTY, LLC.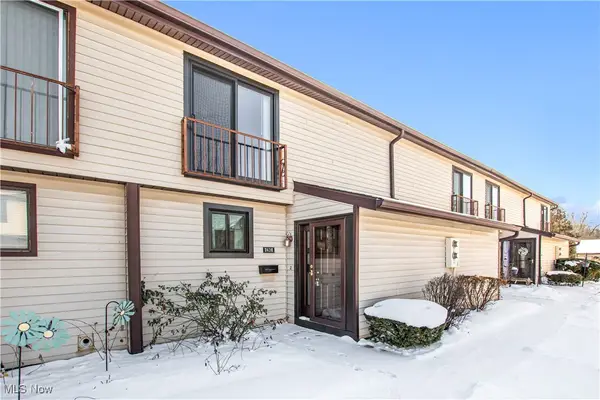 $203,500Pending3 beds 2 baths1,558 sq. ft.
$203,500Pending3 beds 2 baths1,558 sq. ft.7436 Pine River Court #C52, Middleburg Heights, OH 44130
MLS# 5182383Listed by: LOFASO REAL ESTATE SERVICES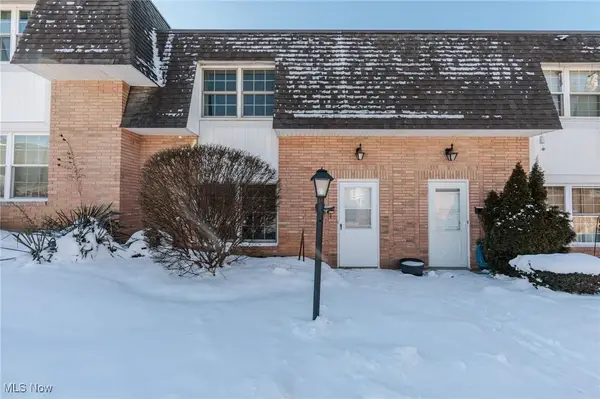 $165,000Pending3 beds 2 baths1,344 sq. ft.
$165,000Pending3 beds 2 baths1,344 sq. ft.6919 N Parkway Drive, Middleburg Heights, OH 44130
MLS# 5182478Listed by: EXP REALTY, LLC.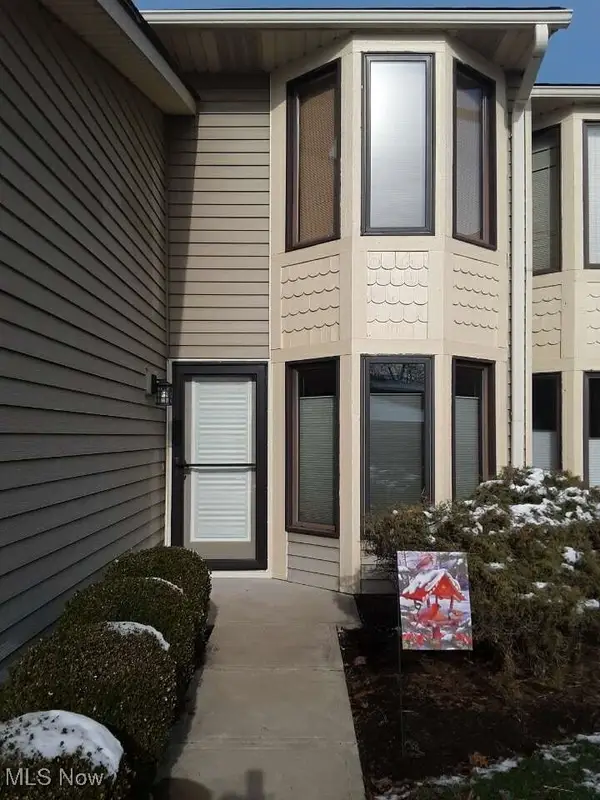 $249,900Active3 beds 3 baths1,488 sq. ft.
$249,900Active3 beds 3 baths1,488 sq. ft.15504 Roxboro Drive, Middleburg Heights, OH 44130
MLS# 5182423Listed by: THE SWEDA GROUP, LLC.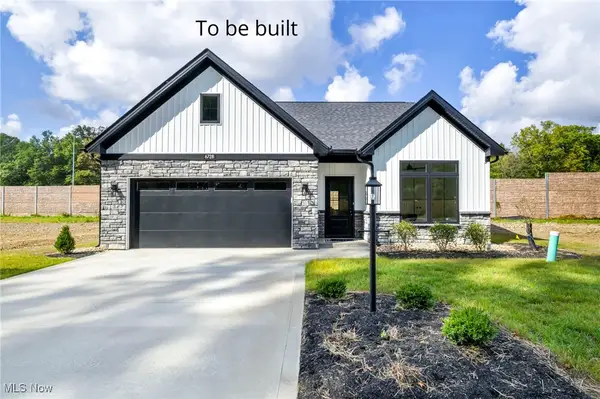 $420,000Pending3 beds 2 baths1,670 sq. ft.
$420,000Pending3 beds 2 baths1,670 sq. ft.6752 Benedict Drive, Middleburg Heights, OH 44130
MLS# 5180901Listed by: EXP REALTY, LLC.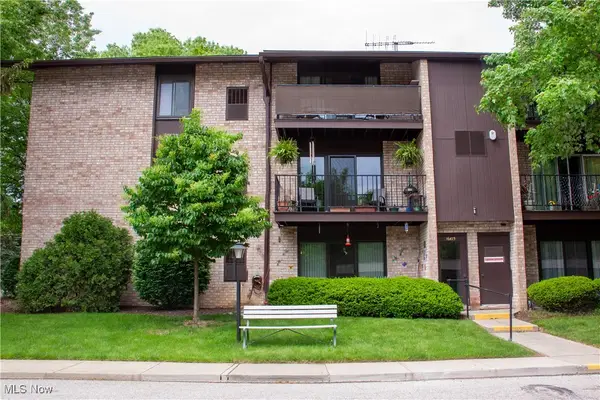 $164,900Active2 beds 1 baths820 sq. ft.
$164,900Active2 beds 1 baths820 sq. ft.16475 Heather Lane #S202, Middleburg Heights, OH 44130
MLS# 5181705Listed by: CENTURY 21 DEPIERO & ASSOCIATES, INC. $120,000Pending2 beds 1 baths
$120,000Pending2 beds 1 baths16400 Heather Lane #302, Middleburg Heights, OH 44130
MLS# 5180522Listed by: BERKSHIRE HATHAWAY HOMESERVICES STOUFFER REALTY

