7432 Baldwin Creek Drive, Middleburg Heights, OH 44130
Local realty services provided by:ERA Real Solutions Realty
Listed by: joy l falsone
Office: russell real estate services
MLS#:5164346
Source:OH_NORMLS
Price summary
- Price:$485,000
- Price per sq. ft.:$108.65
About this home
Welcome to this one owner colonial home with four-bedrooms, four full baths, three car garage and includes the Plus Plan w/Cinch Home Warranty. On the corner of Baldwin Creek and Timber Lane Cul-de-sac the charming curb appeal brings you into the open foyer with overlooking staircase and double doored office and living area. The kitchen has generous cabinet space, granite counter tops with a second island sink and walk in pantry. Off the kitchen is the laundry room and spacious family room with vaulted ceiling, fireplace and BIG screen tv to enjoy. Upstairs are all bedrooms with lighted closets and hallway bath. The Master Suite has a jacuzzi tub and walk-in closets both bedroom and bath. The lower level is the finished rec room with gas fireplace and pool table w/ping pong top and all accessories. Middleburg Hts. has a Community Project taking way in the Southland Development featuring Luxury Living Space with walkabout dining~ shopping~ common area relaxation and a walking/bike path. The Central Park Project is in motion with ideas of a reading garden ~outdoor classroom ~amphitheater~ green scape space~ accessible sidewalks and much more. Middleburg Heights is creating the "Warm and Prosperous" community that has it all.
Contact an agent
Home facts
- Year built:1989
- Listing ID #:5164346
- Added:63 day(s) ago
- Updated:December 17, 2025 at 06:31 PM
Rooms and interior
- Bedrooms:4
- Total bathrooms:4
- Full bathrooms:4
- Living area:4,464 sq. ft.
Heating and cooling
- Cooling:Central Air
- Heating:Fireplaces, Forced Air, Gas
Structure and exterior
- Roof:Asphalt, Fiberglass
- Year built:1989
- Building area:4,464 sq. ft.
- Lot area:0.27 Acres
Utilities
- Water:Public
- Sewer:Public Sewer
Finances and disclosures
- Price:$485,000
- Price per sq. ft.:$108.65
- Tax amount:$6,325 (2024)
New listings near 7432 Baldwin Creek Drive
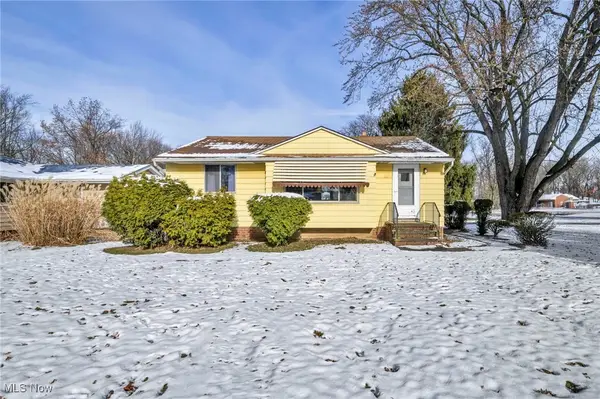 $175,000Pending2 beds 1 baths910 sq. ft.
$175,000Pending2 beds 1 baths910 sq. ft.6719 Smith Road, Middleburg Heights, OH 44130
MLS# 5176535Listed by: EXP REALTY, LLC.- New
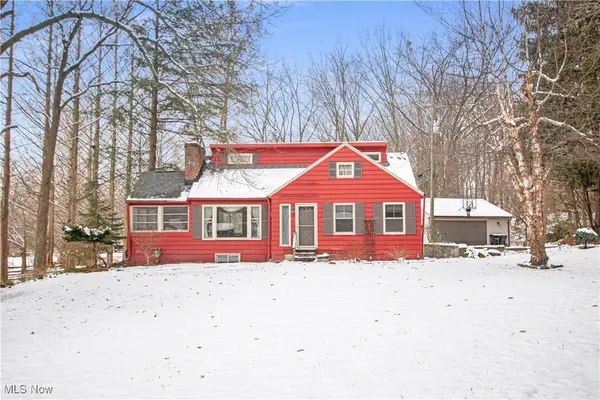 $349,900Active4 beds 3 baths2,167 sq. ft.
$349,900Active4 beds 3 baths2,167 sq. ft.7630 S Eastland Road, Berea, OH 44017
MLS# 5176347Listed by: REDFIN REAL ESTATE CORPORATION  $130,000Active2 beds 1 baths820 sq. ft.
$130,000Active2 beds 1 baths820 sq. ft.16445 Heather Lane, Middleburg Heights, OH 44130
MLS# 5175901Listed by: 2000 PROFESSIONAL REALTY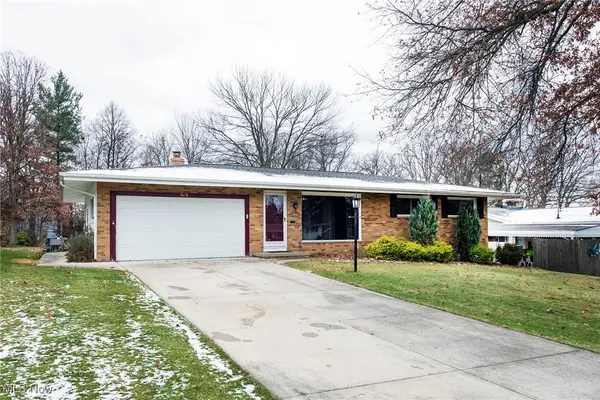 $285,000Pending4 beds 2 baths2,254 sq. ft.
$285,000Pending4 beds 2 baths2,254 sq. ft.7618 Alan Parkway, Middleburg Heights, OH 44130
MLS# 5175444Listed by: RUSSELL REAL ESTATE SERVICES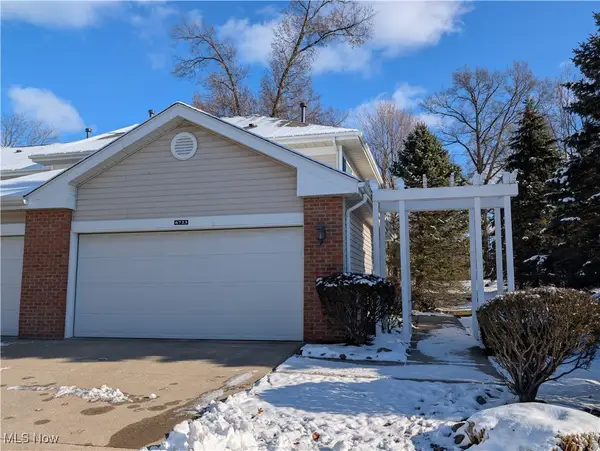 $220,000Pending2 beds 2 baths1,240 sq. ft.
$220,000Pending2 beds 2 baths1,240 sq. ft.6723 N Ivy Lane, Middleburg Heights, OH 44130
MLS# 5175694Listed by: RE/MAX REAL ESTATE GROUP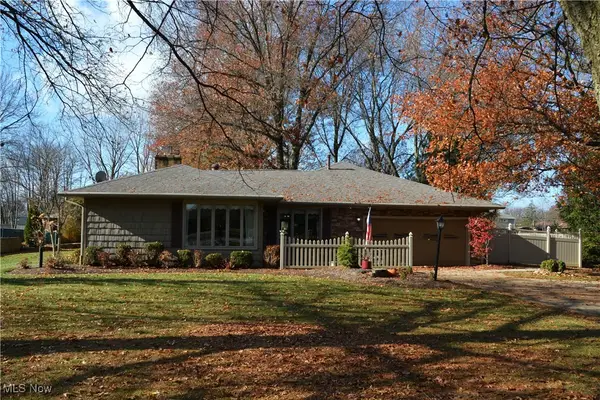 $350,000Active3 beds 3 baths2,500 sq. ft.
$350,000Active3 beds 3 baths2,500 sq. ft.7724 W 130th Street, Middleburg Heights, OH 44130
MLS# 5174087Listed by: RE/MAX CROSSROADS PROPERTIES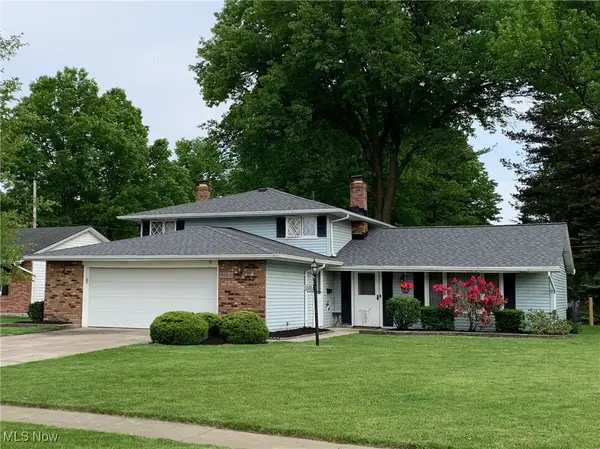 $299,000Pending3 beds 2 baths1,976 sq. ft.
$299,000Pending3 beds 2 baths1,976 sq. ft.13585 Pineview Court, Middleburg Heights, OH 44130
MLS# 5174012Listed by: RE/MAX ABOVE & BEYOND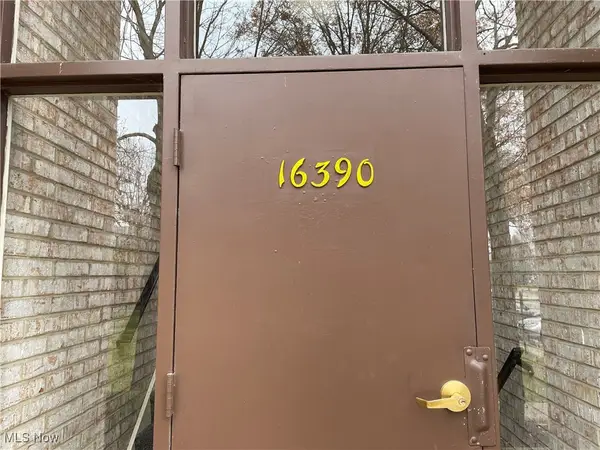 $119,000Pending2 beds 1 baths820 sq. ft.
$119,000Pending2 beds 1 baths820 sq. ft.16390 Heather Lane #104, Middleburg Heights, OH 44130
MLS# 5172652Listed by: KELLER WILLIAMS ELEVATE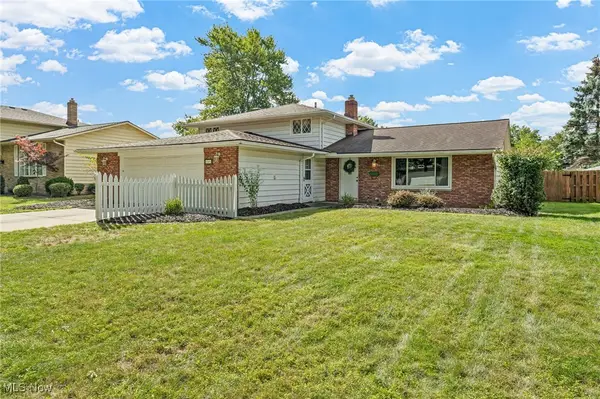 $349,900Active3 beds 2 baths2,080 sq. ft.
$349,900Active3 beds 2 baths2,080 sq. ft.13467 Belfair Drive, Middleburg Heights, OH 44130
MLS# 5172613Listed by: KELLER WILLIAMS LIVING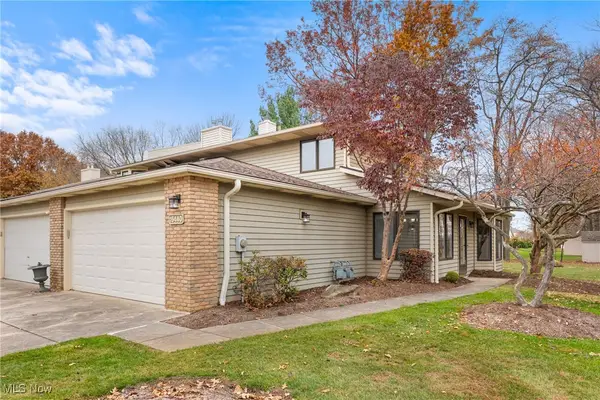 $249,000Pending3 beds 2 baths1,632 sq. ft.
$249,000Pending3 beds 2 baths1,632 sq. ft.15440 Roxboro Drive, Middleburg Heights, OH 44130
MLS# 5172825Listed by: REAL OF OHIO
