S/L 213 Oak Hill Drive, Middlefield, OH 44062
Local realty services provided by:ERA Real Solutions Realty
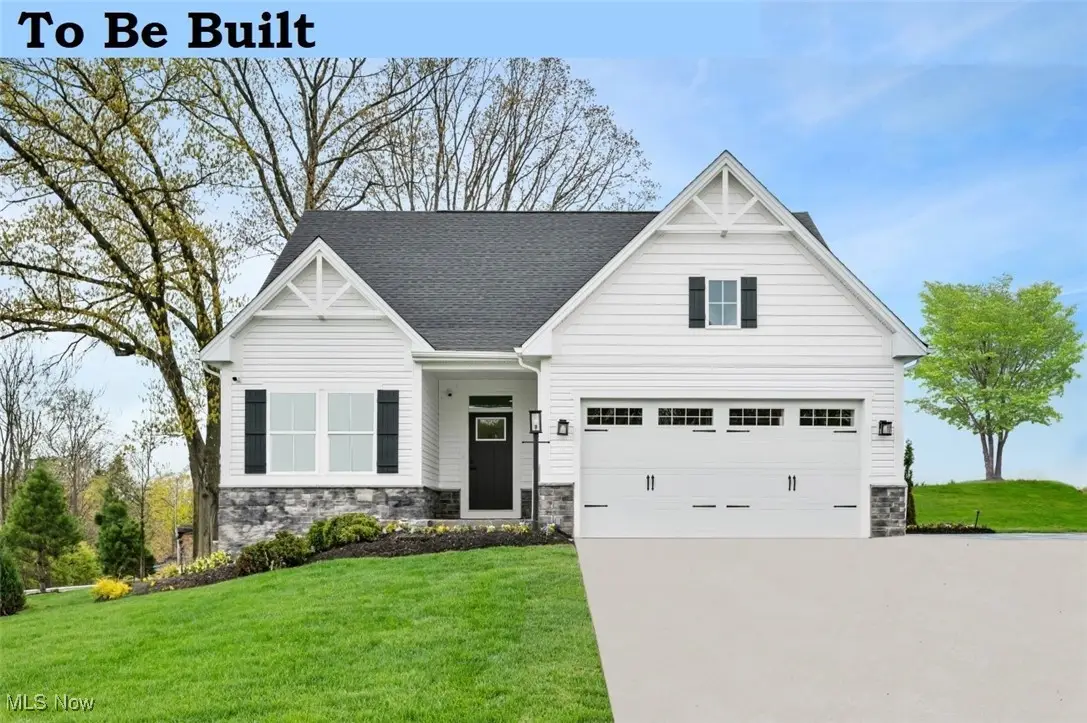


Listed by:karen e richardson
Office:keller williams citywide
MLS#:5112442
Source:OH_NORMLS
Price summary
- Price:$309,990
- Price per sq. ft.:$218.15
- Monthly HOA dues:$14.58
About this home
Perfectly sized ranch with upgraded finishes located in the back of Middlefield’s popular Woodsong Meadows community. The open foyer leads to two bedrooms with a shared hall bath. Through the house is the great room which is open to the dining area and the kitchen. The kitchen features white cabinetry, granite countertops, stainless steel appliances and LVP floors. The large island makes casual meals and morning coffee a comfortable space to hang out. Off of the kitchen is a dining area with a large sliding glass door that brings in tons of natural light. The Owner’s Bath has a 5’ roman style shower with ceramic tile and a seat, dual vanities and a roomy linen closet. The laundry room is located near the owner’s bedroom for added convenience. This home has a large unfinished basement. Perfect for storage or finishing in the future. We build our homes to exceed the industry standards for energy efficiency, providing the highest levels of comfort while saving you up to 30% on your energy costs each month. Comprehensive Warranty Package offers peace of mind! Photos for illustration. TO-BE-BUILT.
Contact an agent
Home facts
- Listing Id #:5112442
- Added:108 day(s) ago
- Updated:August 16, 2025 at 07:12 AM
Rooms and interior
- Bedrooms:3
- Total bathrooms:3
- Full bathrooms:3
- Living area:1,421 sq. ft.
Heating and cooling
- Cooling:Central Air
- Heating:Forced Air, Gas
Structure and exterior
- Roof:Asphalt, Fiberglass
- Building area:1,421 sq. ft.
- Lot area:0.2 Acres
Utilities
- Water:Public
- Sewer:Public Sewer
Finances and disclosures
- Price:$309,990
- Price per sq. ft.:$218.15
New listings near S/L 213 Oak Hill Drive
- New
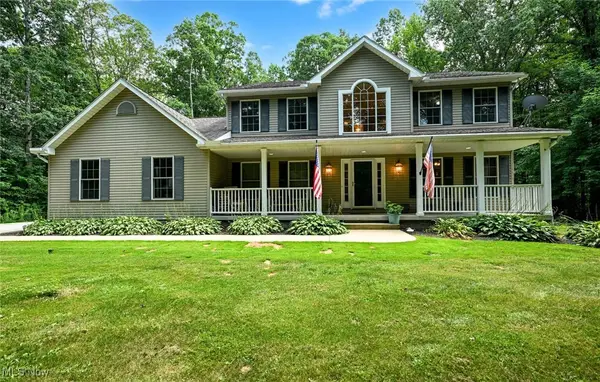 $445,000Active4 beds 3 baths4,012 sq. ft.
$445,000Active4 beds 3 baths4,012 sq. ft.16995 Bundysburg Road, Middlefield, OH 44062
MLS# 5147213Listed by: BERKSHIRE HATHAWAY HOMESERVICES STOUFFER REALTY - New
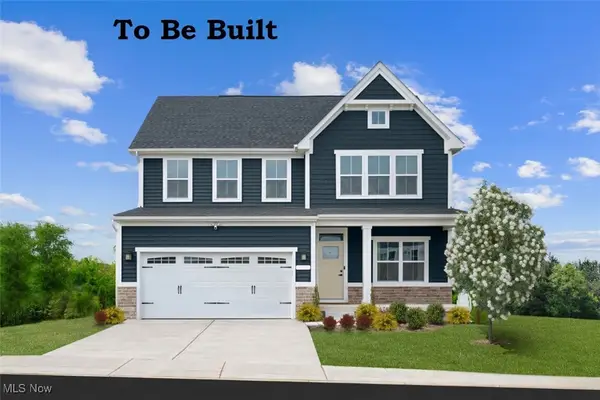 $370,000Active4 beds 3 baths2,423 sq. ft.
$370,000Active4 beds 3 baths2,423 sq. ft.S/L 189 Oak Hill Drive, Middlefield, OH 44062
MLS# 5146863Listed by: KELLER WILLIAMS CITYWIDE  $299,900Pending4 beds 4 baths3,666 sq. ft.
$299,900Pending4 beds 4 baths3,666 sq. ft.15082 S State Avenue, Middlefield, OH 44062
MLS# 5144278Listed by: NEW VISION REALTY $389,900Active4 beds 4 baths2,302 sq. ft.
$389,900Active4 beds 4 baths2,302 sq. ft.16765 Old State Road, Middlefield, OH 44062
MLS# 5139692Listed by: EXP REALTY, LLC. $325,990Active4 beds 3 baths2,530 sq. ft.
$325,990Active4 beds 3 baths2,530 sq. ft.15244 Timber Ridge Drive, Middlefield, OH 44062
MLS# 5141605Listed by: KELLER WILLIAMS CITYWIDE $325,000Pending4 beds 2 baths2,101 sq. ft.
$325,000Pending4 beds 2 baths2,101 sq. ft.15818 Georgia Road, Middlefield, OH 44062
MLS# 5139584Listed by: M D REALTY $60,000Pending2.5 Acres
$60,000Pending2.5 AcresOwen Road, Middlefield, OH 44062
MLS# 5138804Listed by: RE/MAX RISING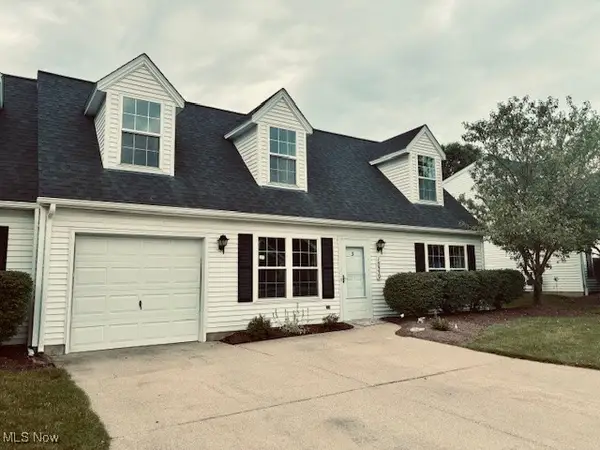 $179,900Pending2 beds 2 baths1,350 sq. ft.
$179,900Pending2 beds 2 baths1,350 sq. ft.15539 Nantucket Cove #3, Middlefield, OH 44062
MLS# 5139324Listed by: ZAMARELLI REALTY, LLC $1,500,000Active8 beds 5 baths6,130 sq. ft.
$1,500,000Active8 beds 5 baths6,130 sq. ft.13407 Madison Road, Middlefield, OH 44062
MLS# 5139294Listed by: KELLER WILLIAMS GREATER CLEVELAND NORTHEAST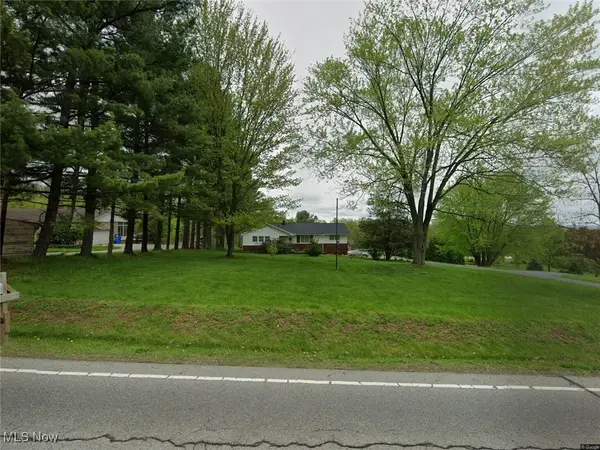 $249,900Pending3 beds 2 baths1,712 sq. ft.
$249,900Pending3 beds 2 baths1,712 sq. ft.17373 Old State Road, Middlefield, OH 44062
MLS# 5136133Listed by: KELLER WILLIAMS LIVING
