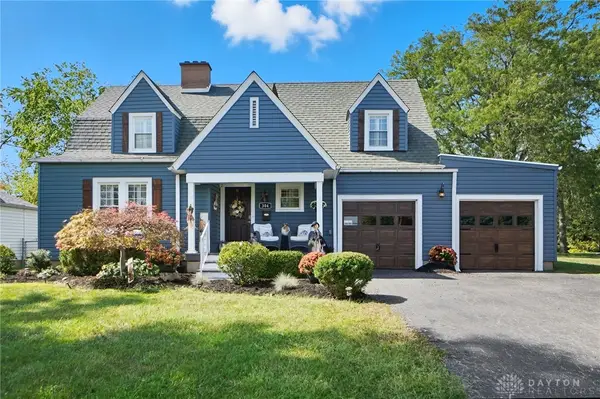15 N Elmer Drive, Middletown, OH 45042
Local realty services provided by:ERA Real Solutions Realty
Listed by:lora allen
Office:re/max victory + affiliates
MLS#:1857297
Source:OH_CINCY
Price summary
- Price:$325,000
- Price per sq. ft.:$191.29
About this home
This tri level impresses from the start! She's larger than she looks with all the space you need to spread out. On the main floor you'll find the living room, dining room & updated kitchen. Beautiful wood cabinets with granite countertops & all appliances stay. Kitchen opens to a huge family room with wood burning fireplace & access to your stunning back yard. Upstairs features 3 bedrooms all with gorgeous hardwood floors as well as an updated full bath with double sinks, tile floor & tub surround. The lower level is unfinished for all your storage needs, workout room, etc. But the real treat is hiding in the back yard... 16x32 inground saltwater pool with custom paver patio wrapping around. Even has a concrete slab under pavers for future hot tub! Fenced yard with a new shed for all the pool toys & lawn equipment. Fair warning - if you buy this house you'll be hosting all the cookouts! Updates abound... roof, windows, HVAC, gutters, electric (200A). See attachments for full list.
Contact an agent
Home facts
- Year built:1965
- Listing ID #:1857297
- Added:2 day(s) ago
- Updated:October 05, 2025 at 02:16 PM
Rooms and interior
- Bedrooms:3
- Total bathrooms:2
- Full bathrooms:1
- Half bathrooms:1
- Living area:1,699 sq. ft.
Heating and cooling
- Cooling:Central Air
- Heating:Forced Air, Gas
Structure and exterior
- Roof:Shingle
- Year built:1965
- Building area:1,699 sq. ft.
- Lot area:0.26 Acres
Utilities
- Water:Public
- Sewer:Public Sewer
Finances and disclosures
- Price:$325,000
- Price per sq. ft.:$191.29
New listings near 15 N Elmer Drive
- New
 $230,000Active3 beds 2 baths1,508 sq. ft.
$230,000Active3 beds 2 baths1,508 sq. ft.4805 Stoneham Court, Middletown, OH 45044
MLS# 1857445Listed by: EXP REALTY - New
 $159,900Active2 beds 1 baths840 sq. ft.
$159,900Active2 beds 1 baths840 sq. ft.2316 Byron Street, Middletown, OH 45042
MLS# 1856541Listed by: CHOSEN REAL ESTATE GROUP - New
 $129,900Active2 beds 1 baths1,070 sq. ft.
$129,900Active2 beds 1 baths1,070 sq. ft.407 S Sutphin Street, Middletown, OH 45044
MLS# 945010Listed by: THE MURPHY GROUP - New
 $180,000Active3 beds 1 baths1,459 sq. ft.
$180,000Active3 beds 1 baths1,459 sq. ft.2013 Spencer Lane, Middletown, OH 45042
MLS# 943111Listed by: BELLA REALTY GROUP - New
 $177,000Active2 beds 1 baths864 sq. ft.
$177,000Active2 beds 1 baths864 sq. ft.1933 Sheffield Street, Middletown, OH 45044
MLS# 1857258Listed by: LOHMILLER REAL ESTATE - New
 $335,000Active3 beds 2 baths
$335,000Active3 beds 2 baths6655 Roycroft Drive, Middletown, OH 45042
MLS# 1857193Listed by: COLDWELL BANKER HERITAGE - New
 $330,000Active4 beds 4 baths3,000 sq. ft.
$330,000Active4 beds 4 baths3,000 sq. ft.501 Tara Oaks Drive, Middletown, OH 45042
MLS# 944827Listed by: EXP REALTY - New
 $329,900Active4 beds 3 baths2,538 sq. ft.
$329,900Active4 beds 3 baths2,538 sq. ft.4431 Stratford Drive, Middletown, OH 45042
MLS# 944873Listed by: JOSEPH WALTER REALTY, LLC - New
 $275,000Active3 beds 2 baths1,556 sq. ft.
$275,000Active3 beds 2 baths1,556 sq. ft.304 S Highview Road, Middletown, OH 45044
MLS# 944863Listed by: COLDWELL BANKER HERITAGE
