5120 Long Meadow Drive, Middletown, OH 45005
Local realty services provided by:ERA Petkus Weiss
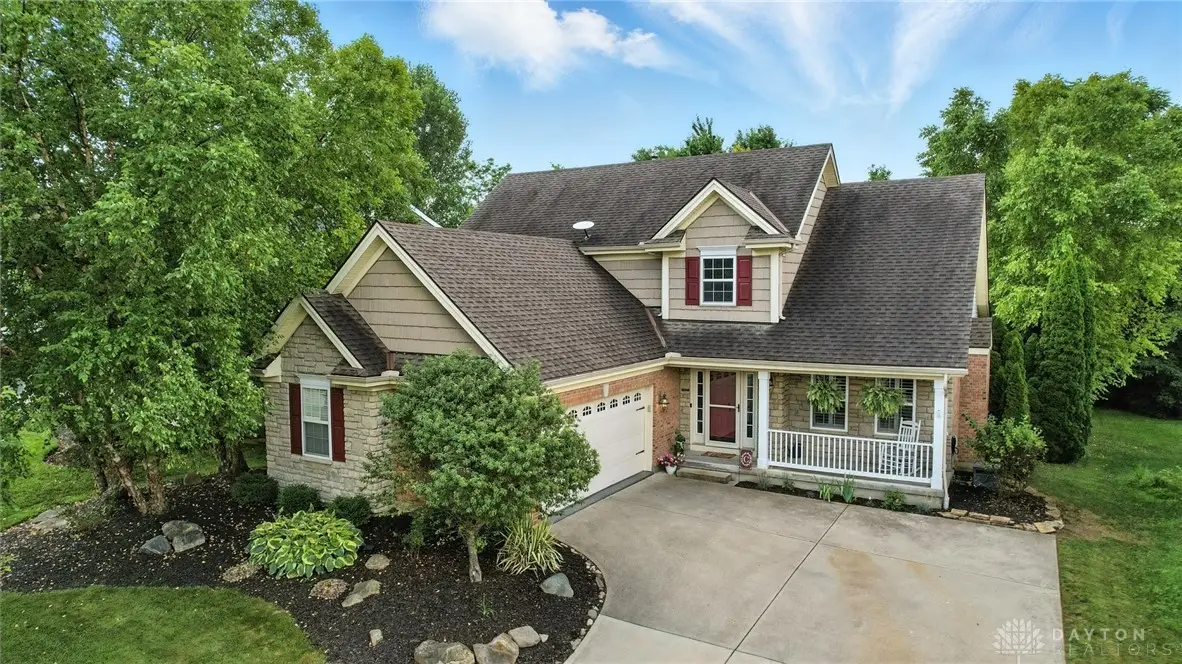

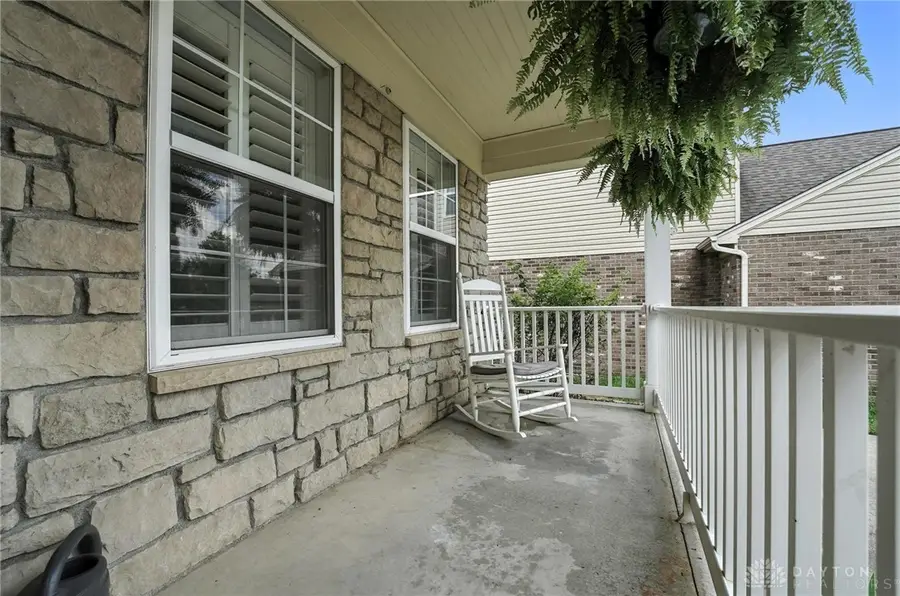
5120 Long Meadow Drive,Middletown, OH 45005
$520,000
- 4 Beds
- 4 Baths
- 3,277 sq. ft.
- Single family
- Active
Listed by:christina gentry(937) 949-4888
Office:exp realty
MLS#:938560
Source:OH_DABR
Price summary
- Price:$520,000
- Price per sq. ft.:$158.68
- Monthly HOA dues:$58.33
About this home
This thoughtfully designed 4-bedroom home offers space, flexibility, and style in all the right places. The main level features a spacious living room with a gas fireplace, a beautiful kitchen with gas stove, large island and plenty of storage, an oversized dining room, and an additional casual dining area that opens to a screened-in porch - perfect for morning coffee or evening unwind. The main floor also includes a laundry room, half bath, and a true retreat: a primary suite with a double-sink vanity, soaking tub, separate shower, and generous walk-in closet.
Upstairs, you’ll find three spacious bedrooms, a full bath with double sink, and a versatile office or flex space. The finished lower level adds even more usable square footage with a rec room, additional office, half bath, and plenty of storage. The backyard feels like a private escape with mature trees and wooded views. Every space is intentional - offering both functionality and comfort in a quiet, established setting.
Contact an agent
Home facts
- Year built:2004
- Listing Id #:938560
- Added:35 day(s) ago
- Updated:August 09, 2025 at 03:07 PM
Rooms and interior
- Bedrooms:4
- Total bathrooms:4
- Full bathrooms:2
- Half bathrooms:2
- Living area:3,277 sq. ft.
Structure and exterior
- Year built:2004
- Building area:3,277 sq. ft.
- Lot area:0.17 Acres
Finances and disclosures
- Price:$520,000
- Price per sq. ft.:$158.68
New listings near 5120 Long Meadow Drive
- New
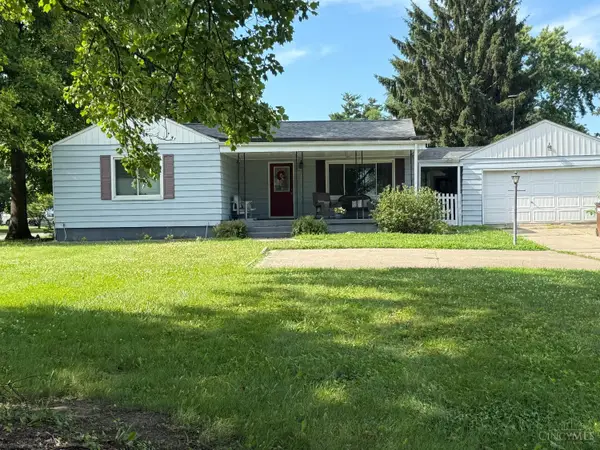 $244,300Active3 beds 1 baths
$244,300Active3 beds 1 baths5001 Central Ave, Middletown, OH 45044
MLS# 1851502Listed by: HOWARD HANNA REAL ESTATE SERV - New
 $269,000Active3 beds 2 baths1,777 sq. ft.
$269,000Active3 beds 2 baths1,777 sq. ft.213 Kenec Drive, Middletown, OH 45042
MLS# 1851678Listed by: KELLER WILLIAMS ADVISORS - New
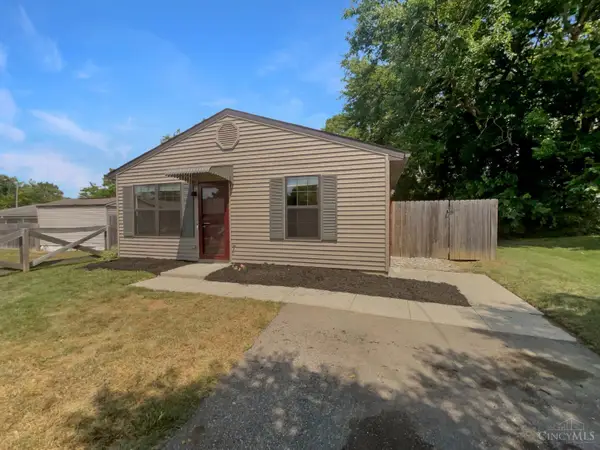 $160,000Active2 beds 1 baths
$160,000Active2 beds 1 baths2225 Hawthorne Street, Middletown, OH 45042
MLS# 1851660Listed by: OPENDOOR BROKERAGE LLC - New
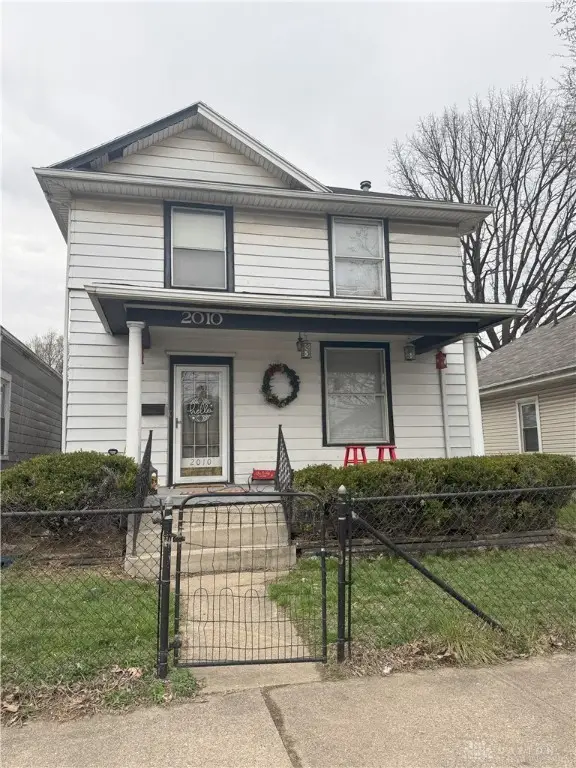 $87,000Active3 beds 1 baths1,440 sq. ft.
$87,000Active3 beds 1 baths1,440 sq. ft.2010 Pearl Street, Middletown, OH 45044
MLS# 941344Listed by: KELLER WILLIAMS COMMUNITY PART - New
 $67,000Active2 beds 1 baths864 sq. ft.
$67,000Active2 beds 1 baths864 sq. ft.1212 Pine Street, Middletown, OH 45044
MLS# 941353Listed by: KELLER WILLIAMS COMMUNITY PART - New
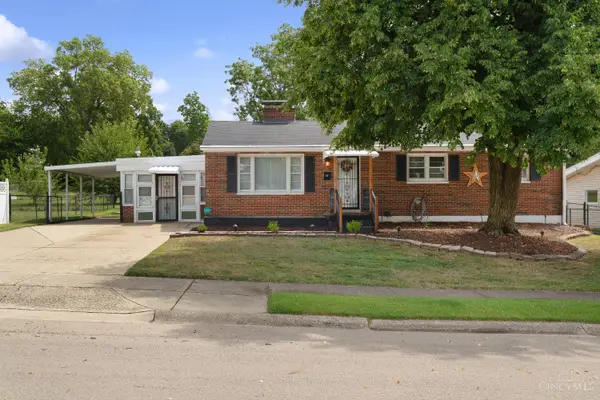 $225,000Active3 beds 1 baths1,500 sq. ft.
$225,000Active3 beds 1 baths1,500 sq. ft.15 Fulton Lane, Middletown, OH 45044
MLS# 1851661Listed by: KELLER WILLIAMS COMMUNITY PART - Open Sat, 2 to 4pmNew
 $225,000Active3 beds 1 baths1,500 sq. ft.
$225,000Active3 beds 1 baths1,500 sq. ft.15 Fulton Lane, Middletown, OH 45044
MLS# 941191Listed by: KELLER WILLIAMS COMMUNITY PART - New
 $1,750,000Active3 beds 3 baths2,040 sq. ft.
$1,750,000Active3 beds 3 baths2,040 sq. ft.7221 Kyles Station Road, Middletown, OH 45044
MLS# 941184Listed by: COLDWELL BANKER REALTY - New
 $249,900Active3 beds 2 baths1,200 sq. ft.
$249,900Active3 beds 2 baths1,200 sq. ft.2001 Kenway Place, Middletown, OH 45044
MLS# 941301Listed by: RE/MAX ALLIANCE REALTY - New
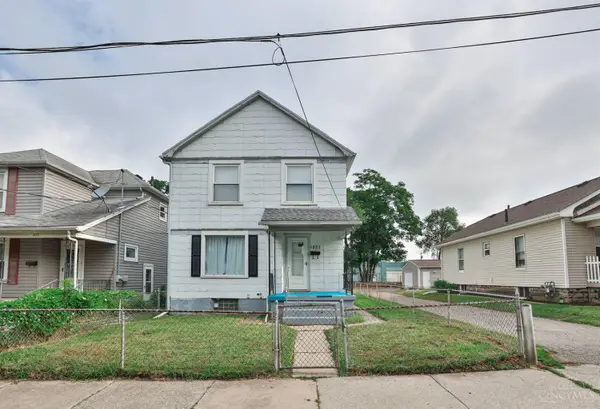 $139,900Active3 beds 1 baths1,264 sq. ft.
$139,900Active3 beds 1 baths1,264 sq. ft.1821 Clarendon Avenue, Middletown, OH 45042
MLS# 1851589Listed by: SIBCY CLINE INC.

