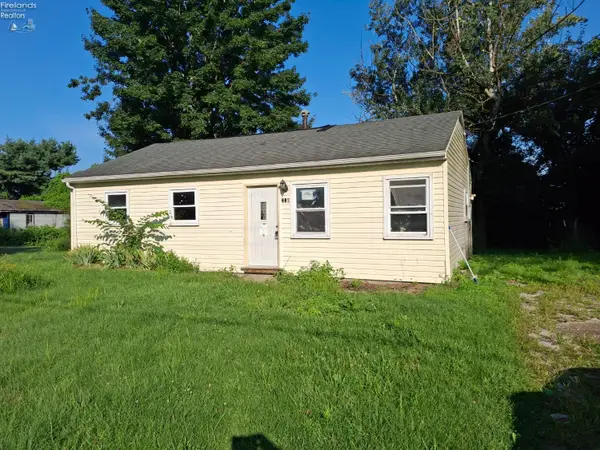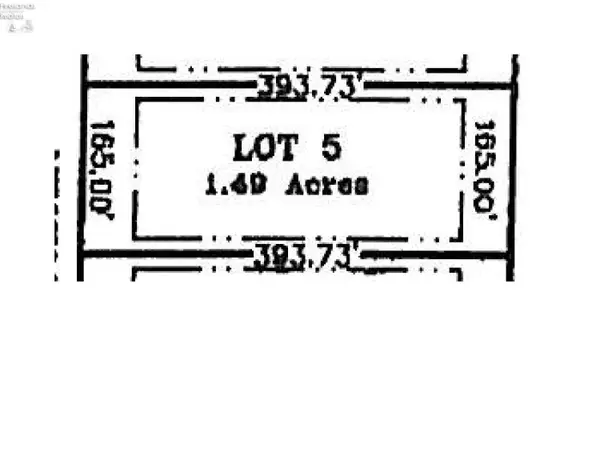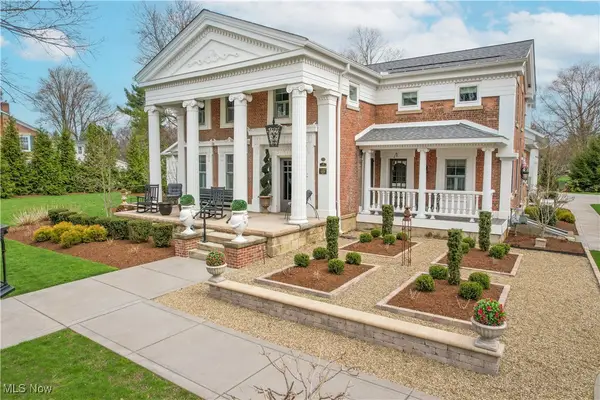12211 Jeffries Road, Milan, OH 44846
Local realty services provided by:ERA Real Solutions Realty
Listed by:landen barr
Office:exp realty, llc.
MLS#:5148263
Source:OH_NORMLS
Price summary
- Price:$699,000
- Price per sq. ft.:$254.37
About this home
Experience the perfect balance of luxury, functionality, and rural charm on 6.77 acres, partially wooded, with a serene creek flowing at the bottom of the hill. This beautifully updated home offers 4 spacious bedrooms, including a private lower-level primary suite that serves as a peaceful retreat. The spa-style master bath is a true escape, featuring heated tile floors, an expansive walk-in shower with bench seating, and a heated whirlpool tubplus its own dedicated hot water heater for endless comfort. Two additional bedrooms are located on the main floor, one with its own half bath and walk-in closet, ideal for a guest suite, while the fourth bedroom offers flexibility for guests, family, or a home office.
The newly remodeled kitchen is a chef's dream, boasting Whirlpool appliances, granite countertops, a deep Kohler farmhouse sink, Carrara marble backsplash, custom KraftMaid cabinetry, and a dedicated coffee bar. A bright dining area with a three-pane sliding window overlooks the scenic property. The vaulted great room is the heart of the home, anchored by a propane fireplace with full stone surround and a rich wood mantle.
Outdoors, a versatile 30'x60' steel barn provides exceptional space for RVs, boats, hobby vehicles, or a car lift. Enjoy the beauty and privacy of your land, with open spaces for recreation and wooded areas perfect for exploring. Modern comforts include 2.5 updated baths, a 22kw Generac generator with 1000-gallon tank, energy-efficient propane furnace with heat pump, central air, septic system, and well water (NORW available at the road). Whether relaxing by the fireplace, soaking in the master tub, or strolling to the creek, this property delivers an unmatched lifestyle in Northern Ohio.
Contact an agent
Home facts
- Year built:1976
- Listing ID #:5148263
- Added:46 day(s) ago
- Updated:September 29, 2025 at 02:18 PM
Rooms and interior
- Bedrooms:4
- Total bathrooms:3
- Full bathrooms:2
- Half bathrooms:1
- Living area:2,748 sq. ft.
Heating and cooling
- Cooling:Central Air
- Heating:Fireplaces, Forced Air, Hot Water, Steam
Structure and exterior
- Roof:Asphalt
- Year built:1976
- Building area:2,748 sq. ft.
- Lot area:6.77 Acres
Utilities
- Water:Well
- Sewer:Septic Tank
Finances and disclosures
- Price:$699,000
- Price per sq. ft.:$254.37
- Tax amount:$3,777 (2024)
New listings near 12211 Jeffries Road
 $135,000Active3.47 Acres
$135,000Active3.47 Acres0 Millwood Lots 1 & 2, Milan, OH 44846
MLS# 20253437Listed by: NORTH BAY REALTY, LLC $399,500Active3 beds 3 baths2,356 sq. ft.
$399,500Active3 beds 3 baths2,356 sq. ft.13808 Riley Road, Milan, OH 44846
MLS# 5152399Listed by: RE/MAX QUALITY REALTY $259,000Active3 beds 2 baths1,352 sq. ft.
$259,000Active3 beds 2 baths1,352 sq. ft.43 Center, Milan, OH 44846
MLS# 20253054Listed by: RUSSELL REAL ESTATE SERVICES - SANDUSKY $89,000Active3 beds 1 baths864 sq. ft.
$89,000Active3 beds 1 baths864 sq. ft.310 Melanie Lane, Milan, OH 44846
MLS# 20253042Listed by: MIKE MYERS REALTY, INC. $110,900Active0.29 Acres
$110,900Active0.29 Acres93 Elm Street, Milan, OH 44846
MLS# 20252830Listed by: BIBB REALTY $89,500Active1.49 Acres
$89,500Active1.49 Acres0 Millwood, Milan, OH 44846
MLS# 20252328Listed by: RE/MAX QUALITY REALTY - NORWALK $89,500Active1.49 Acres
$89,500Active1.49 Acres0 Millwood, Milan, OH 44846
MLS# 20252327Listed by: RE/MAX QUALITY REALTY - NORWALK $999,900Active3 beds 4 baths3,775 sq. ft.
$999,900Active3 beds 4 baths3,775 sq. ft.128 Center Street, Milan, OH 44846
MLS# 5113037Listed by: RE/MAX QUALITY REALTY
